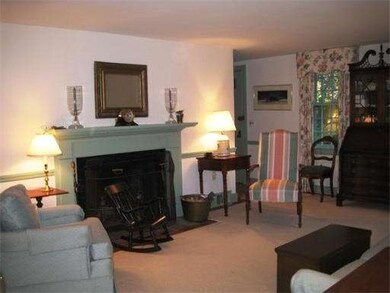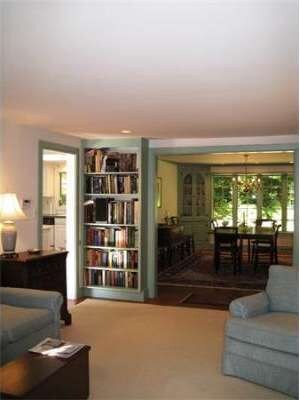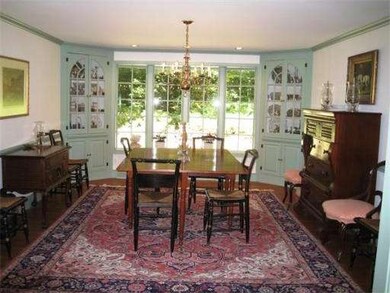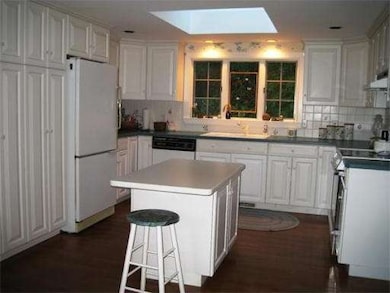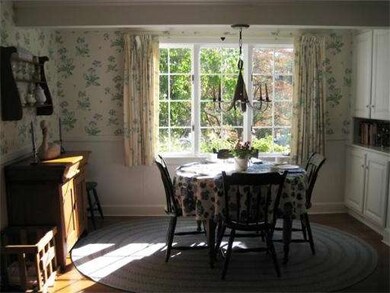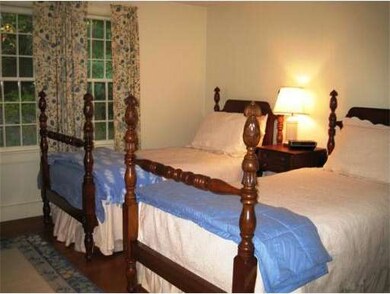
19 Bay View Rd Duxbury, MA 02332
South Duxbury NeighborhoodEstimated Value: $1,199,841 - $1,352,000
About This Home
As of June 2012Enjoy seasonal water views and deeded beach rights from this classic four bedroom Cape. This charming home is located a short distance from a neighborhood beach and Duxbury Village shops. Lovely gardens enhance this delightful property which offers a kitchen with white cabinetry, a comfortable guest sized dining room, living room with fireplace and four spacious bedrooms. The location offers privacy as well as easy access to highway and train. New septic system to be installed.
Last Listed By
Marcia Solberg
South Shore Sotheby's International Realty License #455012780 Listed on: 10/07/2010

Home Details
Home Type
Single Family
Est. Annual Taxes
$9,094
Year Built
1955
Lot Details
0
Listing Details
- Lot Description: Wooded
- Special Features: None
- Property Sub Type: Detached
- Year Built: 1955
Interior Features
- Has Basement: Yes
- Fireplaces: 1
- Primary Bathroom: No
- Number of Rooms: 8
- Energy: Storm Windows, Storm Doors
- Flooring: Wood, Wall to Wall Carpet
- Interior Amenities: Cable Available
- Basement: Full
- Bedroom 2: First Floor, 12X13
- Bedroom 3: Second Floor, 12X21
- Bedroom 4: Second Floor, 12X21
- Bathroom #1: First Floor
- Bathroom #2: Second Floor
- Kitchen: First Floor, 13X22
- Living Room: First Floor, 12X22
- Master Bedroom: First Floor, 14X14
- Master Bedroom Description: Hard Wood Floor, Closet
- Dining Room: First Floor, 12X17
- Family Room: First Floor, 12X15
Exterior Features
- Frontage: 162
- Construction: Frame
- Exterior: Shingles, Wood
- Exterior Features: Patio
- Foundation: Poured Concrete, Concrete Block
Garage/Parking
- Garage Parking: Attached
- Garage Spaces: 1
- Parking: Off-Street
- Parking Spaces: 4
Utilities
- Cooling Zones: 1
- Heat Zones: 1
- Hot Water: Natural Gas
- Water/Sewer: City/Town Water, Private Sewerage
- Utility Connections: for Electric Range, for Electric Dryer, Washer Hookup
Ownership History
Purchase Details
Home Financials for this Owner
Home Financials are based on the most recent Mortgage that was taken out on this home.Similar Homes in Duxbury, MA
Home Values in the Area
Average Home Value in this Area
Purchase History
| Date | Buyer | Sale Price | Title Company |
|---|---|---|---|
| Mcgraw Joseph E | $541,000 | -- |
Mortgage History
| Date | Status | Borrower | Loan Amount |
|---|---|---|---|
| Open | Mcgraw Joseph E | $675,000 | |
| Closed | Mcgraw Joseph E | $33,000 | |
| Closed | Mcgraw Joseph E | $432,800 | |
| Previous Owner | Kelley Barbara G | $80,000 | |
| Previous Owner | Kelley Barbara G | $100,700 | |
| Previous Owner | Kelley Barbara G | $25,000 | |
| Previous Owner | Kelley Barbara G | $100,000 | |
| Previous Owner | Kelley Barbara G | $100,000 |
Property History
| Date | Event | Price | Change | Sq Ft Price |
|---|---|---|---|---|
| 06/01/2012 06/01/12 | Sold | $541,000 | -7.5% | $212 / Sq Ft |
| 04/09/2012 04/09/12 | Pending | -- | -- | -- |
| 07/02/2011 07/02/11 | For Sale | $585,000 | +8.1% | $229 / Sq Ft |
| 06/30/2011 06/30/11 | Off Market | $541,000 | -- | -- |
| 05/01/2011 05/01/11 | For Sale | $585,000 | +8.1% | $229 / Sq Ft |
| 04/30/2011 04/30/11 | Off Market | $541,000 | -- | -- |
| 02/08/2011 02/08/11 | For Sale | $585,000 | +8.1% | $229 / Sq Ft |
| 02/07/2011 02/07/11 | Off Market | $541,000 | -- | -- |
| 01/19/2011 01/19/11 | Price Changed | $585,000 | -1.2% | $229 / Sq Ft |
| 10/07/2010 10/07/10 | For Sale | $592,000 | -- | $232 / Sq Ft |
Tax History Compared to Growth
Tax History
| Year | Tax Paid | Tax Assessment Tax Assessment Total Assessment is a certain percentage of the fair market value that is determined by local assessors to be the total taxable value of land and additions on the property. | Land | Improvement |
|---|---|---|---|---|
| 2025 | $9,094 | $896,800 | $467,200 | $429,600 |
| 2024 | $8,745 | $869,300 | $431,500 | $437,800 |
| 2023 | $7,982 | $746,700 | $421,200 | $325,500 |
| 2022 | $8,129 | $633,100 | $362,400 | $270,700 |
| 2021 | $7,702 | $531,900 | $268,800 | $263,100 |
| 2020 | $7,774 | $530,300 | $259,400 | $270,900 |
| 2019 | $7,619 | $519,000 | $240,900 | $278,100 |
| 2018 | $7,513 | $495,600 | $231,600 | $264,000 |
| 2017 | $7,541 | $486,200 | $231,600 | $254,600 |
| 2016 | $7,406 | $476,300 | $221,700 | $254,600 |
| 2015 | $6,947 | $445,300 | $190,700 | $254,600 |
Agents Affiliated with this Home
-

Seller's Agent in 2012
Marcia Solberg
South Shore Sotheby's International Realty
(617) 283-6937
2 in this area
16 Total Sales
-
Alice Desmond
A
Buyer's Agent in 2012
Alice Desmond
William Raveis R.E. & Home Services
(617) 834-1213
2 Total Sales
Map
Source: MLS Property Information Network (MLS PIN)
MLS Number: 71148178
APN: DUXB-000110-000025-000037
- 0 Standish St
- 7 Longview Rd
- 68 Depot St
- 263 Crescent St
- 14 Wadsworth Ln
- 17 Sanger Rd
- 110 S Station St
- 157 Washington St
- 251 Standish St
- 23 Eagles Nest Rd
- 22 Partridge Rd
- 56 Rogers Way
- 231 Washington St
- 130 Rogers Way
- 271 Marshall St
- 66 Seabury Point Rd
- 8 Winthrop Ave
- 15 Samoset Ave
- 28 Priscilla Rd
- 16 Ice House Rd

