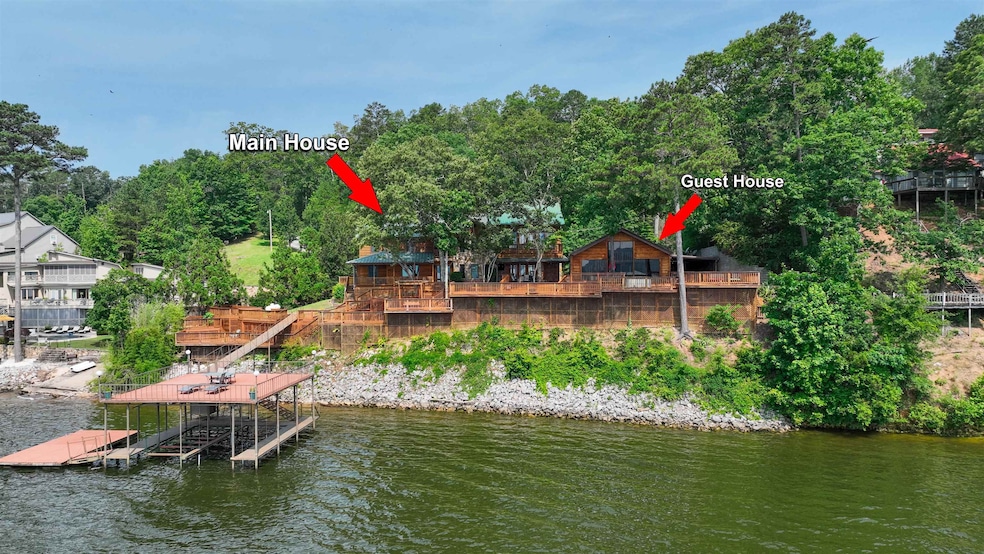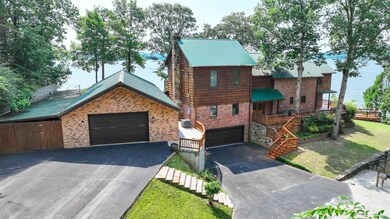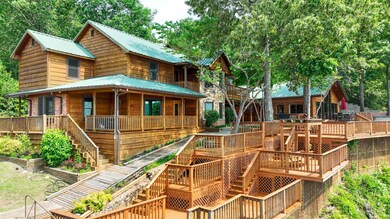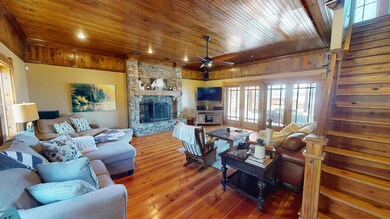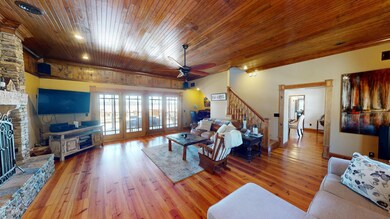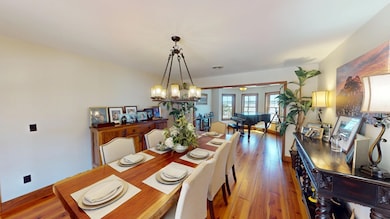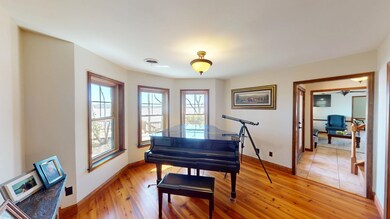Estimated payment $9,245/month
Highlights
- Docks
- Second Kitchen
- Two Primary Bedrooms
- Detached Guest House
- Spa
- Sitting Area In Primary Bedroom
About This Home
Spectacular waterfront home in the Mill Creek area on Bear Creek of Pickwick Lake offers a 200+ ft panoramic view. Property includes a spacious main house plus a guest house along w/ a double boat dock with top deck, swim deck & boat lift included. The main house is a 4BR, 3.5BA home w/ stunning lake views from almost every room. The living room boasts a large stone wood-burning fireplace, & the primary bedroom also has its own fireplace. A 4-car garage provides storage, & nearly 2,800 sq. ft. of deck space offers plenty of room for outdoor living. Enjoy sunsets from the fire pit or hot tub. The guest house features 2BR, 2BA & a loft w/for extra sleeping quarters & large windows overlooking Pickwick Lake. An extra large garage for boat, ATV's and more. Located in a prime spot for boating, fishing & enjoying all Pickwick Lake has to offer. Check out the 3-d virtual tour & drone video. This home offers just about everything for your lake life entertainment.
Home Details
Home Type
- Single Family
Year Built
- Built in 1994
Lot Details
- Waterfront
- Landscaped
- Few Trees
Home Design
- Traditional Architecture
- Slab Foundation
Interior Spaces
- 5,000-5,199 Sq Ft Home
- 5,100 Sq Ft Home
- 2-Story Property
- Ceiling height of 9 feet or more
- Some Wood Windows
- Living Room with Fireplace
- 2 Fireplaces
- Breakfast Room
- Dining Room
- Den
- Bonus Room
- Storage Room
Kitchen
- Second Kitchen
- Breakfast Bar
- Oven or Range
- Gas Cooktop
- Microwave
- Ice Maker
- Dishwasher
- Disposal
Flooring
- Wood
- Partially Carpeted
- Tile
Bedrooms and Bathrooms
- Sitting Area In Primary Bedroom
- 6 Bedrooms | 2 Main Level Bedrooms
- Primary Bedroom on Main
- Primary bedroom located on second floor
- Primary Bedroom Upstairs
- Double Master Bedroom
- Walk-In Closet
- Two Primary Bathrooms
- Primary Bathroom is a Full Bathroom
- Dual Vanity Sinks in Primary Bathroom
Laundry
- Laundry Room
- Dryer
- Washer
Parking
- 4 Car Garage
- Front Facing Garage
- Driveway
Outdoor Features
- Spa
- Water Access
- Docks
- Deck
- Covered Patio or Porch
- Gazebo
Additional Homes
- Detached Guest House
Utilities
- Central Heating and Cooling System
- Vented Exhaust Fan
- Electric Water Heater
- Septic Tank
- Cable TV Available
Community Details
- Bayport Estates Subdivision
- Community Lake
Listing and Financial Details
- Assessor Parcel Number 1701-11-11-007 PINN 9450
Map
Tax History
| Year | Tax Paid | Tax Assessment Tax Assessment Total Assessment is a certain percentage of the fair market value that is determined by local assessors to be the total taxable value of land and additions on the property. | Land | Improvement |
|---|---|---|---|---|
| 2025 | $2,737 | $34,908 | $0 | $0 |
| 2024 | $27 | $29,771 | $0 | $0 |
| 2023 | $2,737 | $29,771 | $0 | $0 |
| 2022 | $2,737 | $29,771 | $0 | $0 |
| 2021 | $2,707 | $29,771 | $0 | $0 |
| 2020 | $2,614 | $29,140 | $0 | $0 |
| 2019 | $2,614 | $29,140 | $0 | $0 |
| 2018 | $2,614 | $29,140 | $0 | $0 |
| 2017 | $2,527 | $29,140 | $0 | $0 |
| 2016 | $2,497 | $28,838 | $0 | $0 |
| 2015 | $2,389 | $28,838 | $0 | $0 |
| 2014 | $2,389 | $28,838 | $0 | $0 |
Property History
| Date | Event | Price | List to Sale | Price per Sq Ft |
|---|---|---|---|---|
| 01/11/2026 01/11/26 | Price Changed | $1,699,000 | -2.9% | $340 / Sq Ft |
| 10/04/2025 10/04/25 | Price Changed | $1,749,000 | -2.6% | $350 / Sq Ft |
| 05/29/2025 05/29/25 | Price Changed | $1,795,000 | -5.5% | $359 / Sq Ft |
| 03/20/2025 03/20/25 | For Sale | $1,900,000 | -- | $380 / Sq Ft |
Purchase History
| Date | Type | Sale Price | Title Company |
|---|---|---|---|
| Warranty Deed | -- | -- |
Source: Memphis Area Association of REALTORS®
MLS Number: 10192462
APN: 1-1701-11-11-007
- LOT A Oasis Dr
- LOT F Oasis Dr
- LOT B Oasis Dr
- LOT G Oasis Dr
- LOT H Oasis Dr
- LOT I Oasis Dr
- LOT D Oasis Dr
- LOT E Oasis Dr
- LOT C Oasis Dr
- LOT J Oasis Dr
- LOT K Oasis Dr
- LOT L Oasis Dr
- LOT M Oasis Dr
- LOT N Oasis Dr
- LOT O Oasis Dr
- LOT P Oasis Dr
- LOT Q Oasis Dr
- 0 Lot 17 and 18 of High Grove Su Unit 23-1056
- 173 Cr 254 Rd
- 0 County Road 254 Unit 11641644
- 109 E Quitman St
- 6007 Hawk Pride Mountain Rd Unit FRONT
- 53 Co Rd 192
- 150 Bellamy Place
- 1301 Appleby Blvd
- 4890 Highway 157
- 1207 Glendora Ave
- 206 Heathrow Dr
- 2424 Roberts Ln
- 214 Madison Ave
- 2250 Co Rd 24 Unit B
- 2250 Co Rd 24 Unit A
- 435 N Cypress St Unit A
- 208 Circular Rd Unit 4
- 425 W Tennessee St
- 754 N Wood Ave Unit 4
- 100 Quail Run Dr
- 416 Howell St Unit A
- 107 Harrison Dr
- 100 Brink Ct
