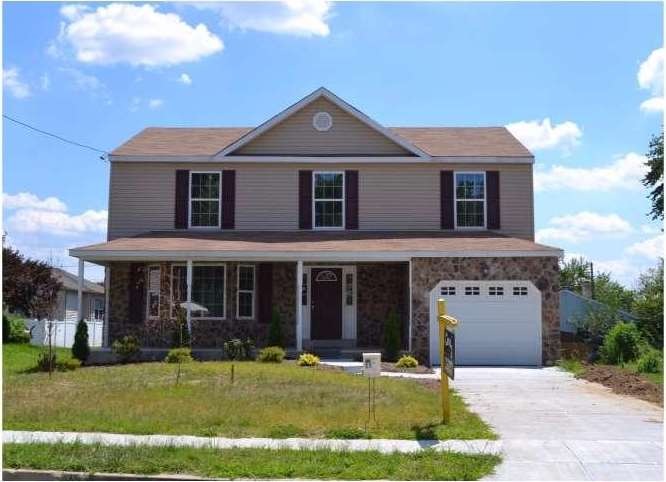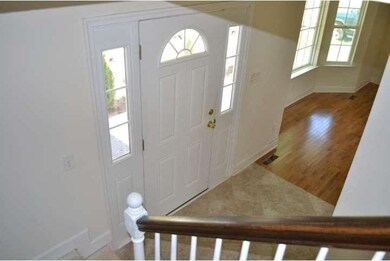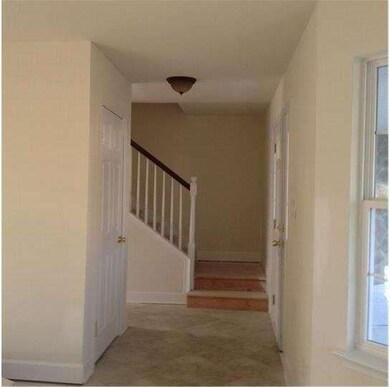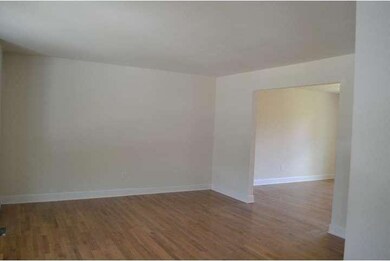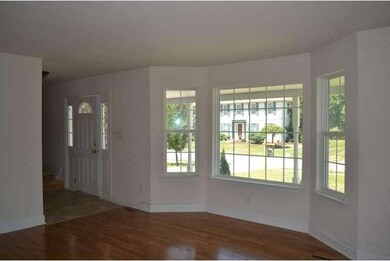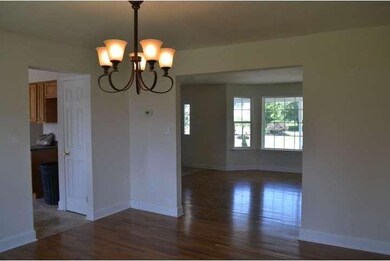
19 Belvue Terrace Aston, PA 19014
Chester Township NeighborhoodHighlights
- Newly Remodeled
- Colonial Architecture
- Wood Flooring
- 0.14 Acre Lot
- Deck
- No HOA
About This Home
As of October 202419 Belvue Terrace located in Aston, Pa with Upper Chichester Township brings forth "A Single New Construction!" There is a open front porch, stone front exterior on the main level, you enter into a tile foyer and hang your coat up. A living room, dining room with hardwood flooring, enter the eat-in kitchen, with a few more steps you enter the family room with a wood burning stone/ brick fireplace there are slider to a rear deck or a door with inside access to the garage. Some of the features are four nice sized bedrooms including a master suite with a full bathroom, a huge walk in closet and a double hall storage closet. The lower level is waiting to be finished and it has outside access to the rear yard. This new home is missing a new homeowner that should be you. What a way to start a new year? The real estate taxes represent the Land Taxes Only. Buyers should use builder's title company is suggested. Sellers Assist of $5,000 towards the first year of tax appeal with a full price offer. One year home warranty(builders)supplied.
Last Agent to Sell the Property
Weichert Realtors License #RS219365L Listed on: 12/09/2015

Home Details
Home Type
- Single Family
Est. Annual Taxes
- $1,244
Year Built
- Built in 2015 | Newly Remodeled
Lot Details
- 6,098 Sq Ft Lot
- Lot Dimensions are 60 x 100
- Level Lot
- Back and Front Yard
- Property is in excellent condition
Parking
- 1 Car Direct Access Garage
- 2 Open Parking Spaces
- Driveway
Home Design
- Colonial Architecture
- Pitched Roof
- Shingle Roof
- Stone Siding
- Vinyl Siding
- Concrete Perimeter Foundation
Interior Spaces
- 2,400 Sq Ft Home
- Property has 2 Levels
- Ceiling Fan
- Stone Fireplace
- Brick Fireplace
- Bay Window
- Family Room
- Living Room
- Dining Room
Kitchen
- Eat-In Kitchen
- Dishwasher
Flooring
- Wood
- Wall to Wall Carpet
- Tile or Brick
Bedrooms and Bathrooms
- 4 Bedrooms
- En-Suite Primary Bedroom
- En-Suite Bathroom
- 2.5 Bathrooms
Unfinished Basement
- Basement Fills Entire Space Under The House
- Drainage System
- Laundry in Basement
Outdoor Features
- Deck
- Porch
Utilities
- Forced Air Heating and Cooling System
- Heating System Uses Oil
- 200+ Amp Service
- Electric Water Heater
Community Details
- No Home Owners Association
- Built by A & F BUILDERS, LLC
- Twin Oaks Subdivision
Listing and Financial Details
- Assessor Parcel Number 09-00-00115-00
Ownership History
Purchase Details
Home Financials for this Owner
Home Financials are based on the most recent Mortgage that was taken out on this home.Purchase Details
Home Financials for this Owner
Home Financials are based on the most recent Mortgage that was taken out on this home.Purchase Details
Home Financials for this Owner
Home Financials are based on the most recent Mortgage that was taken out on this home.Purchase Details
Similar Home in Aston, PA
Home Values in the Area
Average Home Value in this Area
Purchase History
| Date | Type | Sale Price | Title Company |
|---|---|---|---|
| Deed | $405,000 | None Listed On Document | |
| Deed | $215,000 | Attorney | |
| Deed | $22,000 | None Available | |
| Public Action Common In Florida Clerks Tax Deed Or Tax Deeds Or Property Sold For Taxes | $600 | -- |
Mortgage History
| Date | Status | Loan Amount | Loan Type |
|---|---|---|---|
| Open | $263,250 | New Conventional | |
| Previous Owner | $207,824 | FHA | |
| Previous Owner | $185,000 | Stand Alone Refi Refinance Of Original Loan |
Property History
| Date | Event | Price | Change | Sq Ft Price |
|---|---|---|---|---|
| 10/28/2024 10/28/24 | Sold | $405,000 | +1.3% | $182 / Sq Ft |
| 09/11/2024 09/11/24 | Pending | -- | -- | -- |
| 08/27/2024 08/27/24 | For Sale | $399,900 | +86.0% | $180 / Sq Ft |
| 05/20/2016 05/20/16 | Sold | $215,000 | -4.8% | $90 / Sq Ft |
| 04/16/2016 04/16/16 | Pending | -- | -- | -- |
| 03/01/2016 03/01/16 | For Sale | $225,900 | 0.0% | $94 / Sq Ft |
| 02/10/2016 02/10/16 | Pending | -- | -- | -- |
| 12/09/2015 12/09/15 | For Sale | $225,900 | +926.8% | $94 / Sq Ft |
| 09/07/2012 09/07/12 | Sold | $22,000 | -33.1% | -- |
| 08/07/2012 08/07/12 | Pending | -- | -- | -- |
| 09/16/2011 09/16/11 | For Sale | $32,900 | -- | -- |
Tax History Compared to Growth
Tax History
| Year | Tax Paid | Tax Assessment Tax Assessment Total Assessment is a certain percentage of the fair market value that is determined by local assessors to be the total taxable value of land and additions on the property. | Land | Improvement |
|---|---|---|---|---|
| 2024 | $7,792 | $234,530 | $33,140 | $201,390 |
| 2023 | $7,543 | $234,530 | $33,140 | $201,390 |
| 2022 | $7,358 | $234,530 | $33,140 | $201,390 |
| 2021 | $10,973 | $234,530 | $33,140 | $201,390 |
| 2020 | $7,046 | $139,750 | $24,980 | $114,770 |
| 2019 | $7,046 | $139,750 | $24,980 | $114,770 |
| 2018 | $7,065 | $139,750 | $0 | $0 |
| 2017 | $7,010 | $139,750 | $0 | $0 |
| 2016 | $767 | $25,000 | $0 | $0 |
| 2015 | $140 | $25,000 | $0 | $0 |
| 2014 | $140 | $25,000 | $0 | $0 |
Agents Affiliated with this Home
-
Aaron Wallace

Seller's Agent in 2024
Aaron Wallace
Keller Williams Main Line
(610) 931-6396
1 in this area
102 Total Sales
-
Lay Gauv

Buyer's Agent in 2024
Lay Gauv
EXP Realty, LLC
(267) 259-6034
1 in this area
106 Total Sales
-
Lance Claiborne

Seller's Agent in 2016
Lance Claiborne
Weichert Corporate
(610) 328-4300
17 Total Sales
-
Mary Novelli
M
Buyer's Agent in 2016
Mary Novelli
Century 21 The Real Estate Store
(484) 432-4527
3 Total Sales
-
Keith Raport

Seller's Agent in 2012
Keith Raport
Tesla Realty Group, LLC
(610) 308-9624
2 in this area
17 Total Sales
-
Diane Lawrence
D
Buyer's Agent in 2012
Diane Lawrence
Crest Real Estate, Ltd.
(610) 328-2585
Map
Source: Bright MLS
MLS Number: 1002750866
APN: 09-00-00115-00
- 2514 Thomas Ave
- 2366 Thomas Ave
- 24 Dana Ct Unit 4
- 303 Johnson Ave
- 2055 Wharton Ave
- 76 Louis James Ct Unit 76
- 115 Stanley Ct Unit 115
- 618 Ruth Ave
- 1927 Huddell Ave Unit 304
- 1034 Excelsior Dr
- 805 Galbraith Ave
- 900 Galbreath Ave
- 517 Johnson Ave
- 307 Taylor Ave
- 918 Hillside Ave
- 160 Chadwick Ave
- 111 Ervin Ave
- 936 Meetinghouse Rd
- 1531 Summit St
- 1625 Huddell Ave
