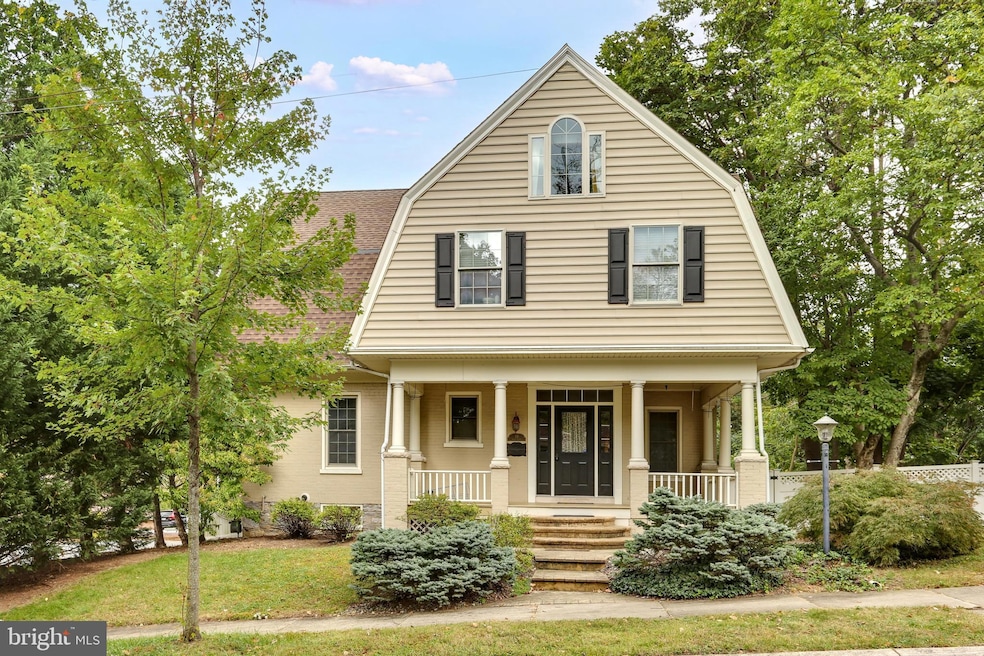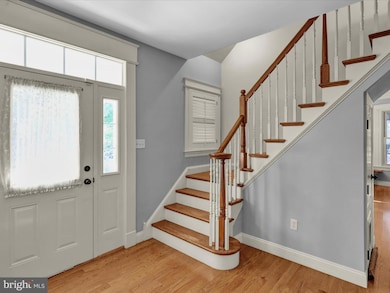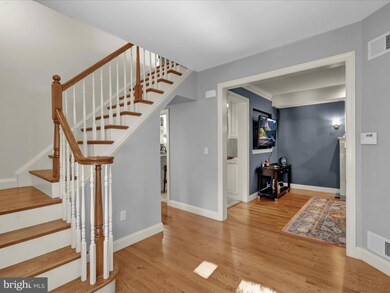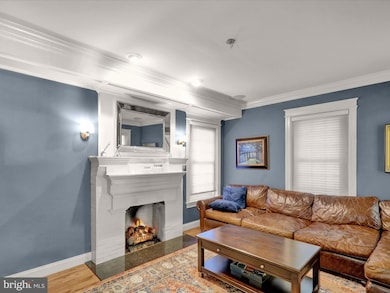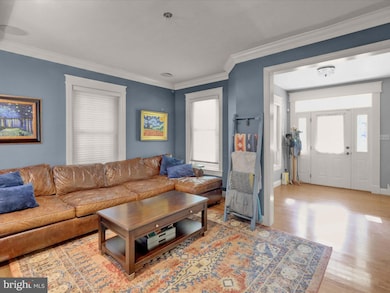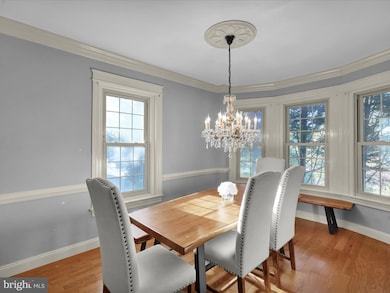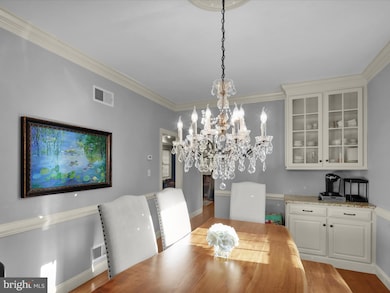19 Berks Place Reading, PA 19610
Estimated payment $3,363/month
Highlights
- Dutch Architecture
- Wood Flooring
- Breakfast Room
- Wyomissing Hills Elementary Center Rated A-
- No HOA
- 4-minute walk to Happy Hollow Park
About This Home
Welcome to Wyomissing! Discover this beautiful three-bedroom Dutch-style two-story home filled with charm and character. Thoughtful details include crown molding, chair rail, tray ceiling, hardwood flooring, recessed lighting, a cozy gas fireplace and more. Located in Wyomissing Area Schools, this home offers both elegance and comfort. The main floor features an inviting entry foyer leading to a warm and welcoming living room accented with crown molding, recessed lighting, and a gas fireplace. The formal dining room offers a bay window, chair rail, and crown molding — perfect for gatherings. The kitchen is a chef’s dream, showcasing a tray ceiling, beautiful custom cabinetry, granite counters, stainless steel built-in appliances including a double wall oven, gas cooktop, built-in microwave, and refrigerator. The two-tier counter and desk area add both style and function. A bright breakfast nook, convenient laundry room, and half bath complete the first floor. Upstairs, the primary bedroom suite features a full bath and walk-in closet. Two additional bedrooms and a second full bath with double vanity and walk-in shower complete this level. Both bathrooms have been tastefully updated. The third floor offers a large finished room that can serve as an office, exercise area, or hobby space, along with a loft area overlooking the primary bedroom. The unfinished basement provides ample storage space. Outdoor highlights include a large front porch, fenced in rear yard with patio and an oversized detached one-car garage. Call today for more information or to schedule your private showing.
Listing Agent
(484) 256-8818 kellyspaydrealtor@gmail.com Keller Williams Platinum Realty - Wyomissing Listed on: 10/09/2025

Home Details
Home Type
- Single Family
Est. Annual Taxes
- $7,593
Year Built
- Built in 1900
Lot Details
- 7,405 Sq Ft Lot
- Vinyl Fence
- Property is in very good condition
Parking
- 1 Car Detached Garage
- Oversized Parking
- Rear-Facing Garage
Home Design
- Dutch Architecture
- Brick Exterior Construction
- Permanent Foundation
- Pitched Roof
- Shingle Roof
- Vinyl Siding
Interior Spaces
- 2,485 Sq Ft Home
- Property has 2 Levels
- Crown Molding
- Recessed Lighting
- Gas Fireplace
- Entrance Foyer
- Living Room
- Dining Room
- Unfinished Basement
- Basement Fills Entire Space Under The House
Kitchen
- Breakfast Room
- Eat-In Kitchen
- Built-In Double Oven
- Cooktop
- Built-In Microwave
- Dishwasher
Flooring
- Wood
- Carpet
- Tile or Brick
Bedrooms and Bathrooms
- 3 Bedrooms
- En-Suite Bathroom
- Walk-In Closet
- Bathtub with Shower
- Walk-in Shower
Laundry
- Laundry Room
- Laundry on main level
Outdoor Features
- Patio
- Porch
Schools
- Wyomissing Area Junior-Senior High School
Utilities
- Forced Air Heating and Cooling System
- Vented Exhaust Fan
- Electric Water Heater
Community Details
- No Home Owners Association
Listing and Financial Details
- Tax Lot 4990
- Assessor Parcel Number 96-4396-07-78-4990
Map
Home Values in the Area
Average Home Value in this Area
Tax History
| Year | Tax Paid | Tax Assessment Tax Assessment Total Assessment is a certain percentage of the fair market value that is determined by local assessors to be the total taxable value of land and additions on the property. | Land | Improvement |
|---|---|---|---|---|
| 2025 | $2,422 | $165,200 | $53,300 | $111,900 |
| 2024 | $7,859 | $165,200 | $53,300 | $111,900 |
| 2023 | $7,354 | $165,200 | $53,300 | $111,900 |
| 2022 | $7,385 | $165,200 | $53,300 | $111,900 |
| 2021 | $7,279 | $165,200 | $53,300 | $111,900 |
| 2020 | $7,160 | $165,200 | $53,300 | $111,900 |
| 2019 | $6,976 | $165,200 | $53,300 | $111,900 |
| 2018 | $6,876 | $165,200 | $53,300 | $111,900 |
| 2017 | $6,829 | $165,200 | $53,300 | $111,900 |
| 2016 | $1,862 | $165,200 | $53,300 | $111,900 |
| 2015 | $1,825 | $165,200 | $53,300 | $111,900 |
| 2014 | $1,825 | $165,200 | $53,300 | $111,900 |
Property History
| Date | Event | Price | List to Sale | Price per Sq Ft | Prior Sale |
|---|---|---|---|---|---|
| 11/08/2025 11/08/25 | Pending | -- | -- | -- | |
| 11/06/2025 11/06/25 | Price Changed | $519,000 | -4.8% | $209 / Sq Ft | |
| 10/30/2025 10/30/25 | Price Changed | $545,000 | -2.0% | $219 / Sq Ft | |
| 10/16/2025 10/16/25 | Price Changed | $556,000 | -2.1% | $224 / Sq Ft | |
| 10/09/2025 10/09/25 | For Sale | $568,000 | +62.8% | $229 / Sq Ft | |
| 11/30/2017 11/30/17 | Sold | $349,000 | -4.4% | $140 / Sq Ft | View Prior Sale |
| 10/27/2017 10/27/17 | Pending | -- | -- | -- | |
| 09/29/2017 09/29/17 | Price Changed | $365,000 | -1.4% | $147 / Sq Ft | |
| 01/30/2017 01/30/17 | Price Changed | $370,000 | +5.7% | $149 / Sq Ft | |
| 01/27/2017 01/27/17 | Price Changed | $350,000 | -7.4% | $141 / Sq Ft | |
| 12/19/2016 12/19/16 | For Sale | $378,000 | 0.0% | $152 / Sq Ft | |
| 06/30/2014 06/30/14 | Sold | $378,000 | -2.8% | $152 / Sq Ft | View Prior Sale |
| 05/30/2014 05/30/14 | Pending | -- | -- | -- | |
| 05/28/2014 05/28/14 | For Sale | $389,000 | -- | $157 / Sq Ft |
Purchase History
| Date | Type | Sale Price | Title Company |
|---|---|---|---|
| Deed | $349,000 | -- | |
| Deed | $378,000 | None Available | |
| Deed | $367,500 | None Available | |
| Deed | $367,500 | None Available | |
| Deed | $434,554 | None Available | |
| Deed | $200,000 | None Available |
Mortgage History
| Date | Status | Loan Amount | Loan Type |
|---|---|---|---|
| Open | $279,200 | New Conventional | |
| Previous Owner | $334,600 | Purchase Money Mortgage | |
| Previous Owner | $150,000 | Purchase Money Mortgage |
Source: Bright MLS
MLS Number: PABK2063804
APN: 96-4396-07-78-4990
- 1276 Penn Ave
- 1315 Cleveland Ave
- 1199 Reading Blvd
- 1326 Cleveland Ave
- 1314 Garfield Ave
- 1020 Wayne Ave
- 1516 Delaware Ave
- 1510 Garfield Ave
- 1536 Dauphin Ave
- 3 Cedarwood Rd
- 105 S Park Rd
- 117 S Park Rd
- 40 Cedarwood Rd
- 1020 Wyomissing Blvd
- 13 Edgedale Ct
- 1100 Wyomissing Blvd
- 126 S 6th Ave
- 1451 Museum Rd
- 531 Franklin St
- 529 Chestnut St
