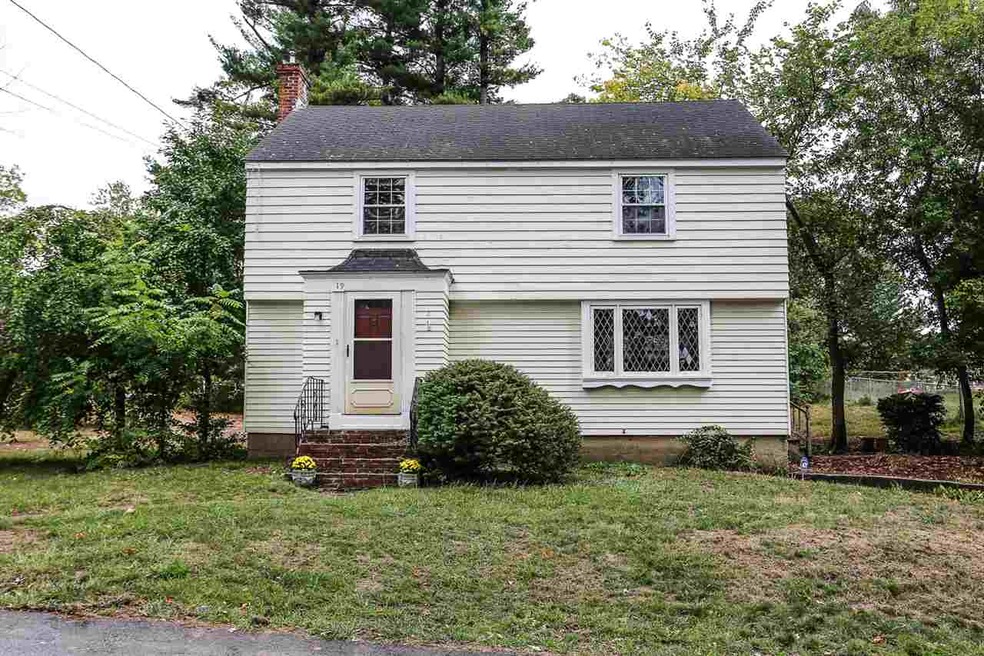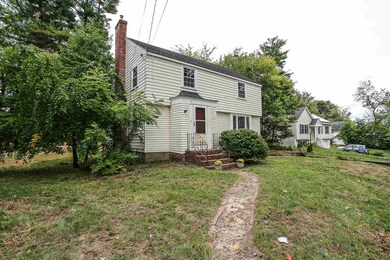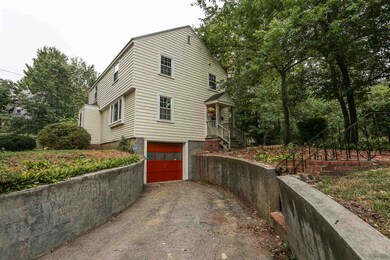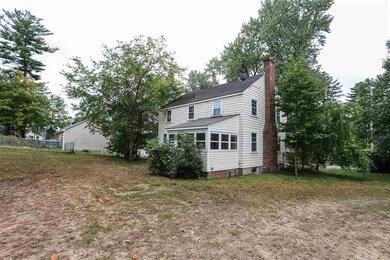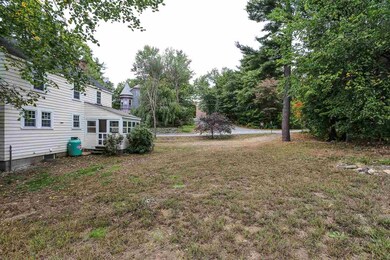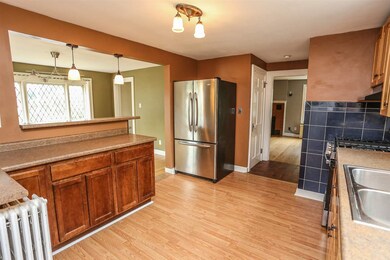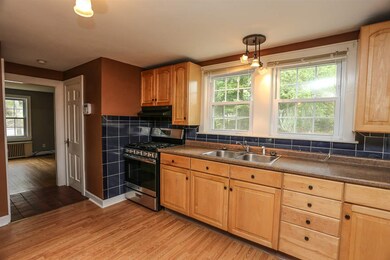
Highlights
- Deck
- Corner Lot
- Ceiling Fan
- Wood Flooring
- Covered patio or porch
- Hot Water Heating System
About This Home
As of July 2022This fantastic 3 bedroom Colonial is conveniently located close to downtown and walking distance to school. Featuring Hardwood Floors throughout along with a recently updated Kitchen w/ NEW Stainless Steel gas stove and breakfast bar overlooking a large Dining Rm with custom built-ins and bay window. Large 15x21 Living Rm with Gas fireplace. Second floor features a front to back 15x21 Master Brdm with His and Her closets and cedar window box along with a full bathroom and two additional bedrooms with ample closet space. BRAND NEW Furnace and Hot water heater. Public water/ public sewer. 3 season porch overlooking a large corner lot. Move-in condition and quick closing possible. Seller to install a new roof at closing. Seller is a licensed NH Real Estate Broker
Last Agent to Sell the Property
David Nease
Keller Williams Realty Metro-Londonderry

Last Buyer's Agent
George Terris
Dean C. Sarris Real Estate Inc.
Home Details
Home Type
- Single Family
Est. Annual Taxes
- $7,994
Year Built
- 1941
Lot Details
- 0.4 Acre Lot
- Corner Lot
- Lot Sloped Up
- Property is zoned MHDR
Parking
- Paved Parking
Home Design
- Concrete Foundation
- Shingle Roof
- Wood Siding
Interior Spaces
- 1,395 Sq Ft Home
- 2-Story Property
- Ceiling Fan
- Gas Fireplace
- Wood Flooring
- Unfinished Basement
- Walk-Out Basement
- Gas Range
- Washer and Dryer Hookup
Bedrooms and Bathrooms
- 3 Bedrooms
Outdoor Features
- Deck
- Covered patio or porch
Utilities
- Hot Water Heating System
- Heating System Uses Oil
- 100 Amp Service
- Electric Water Heater
Listing and Financial Details
- Tax Lot 115
Map
Home Values in the Area
Average Home Value in this Area
Property History
| Date | Event | Price | Change | Sq Ft Price |
|---|---|---|---|---|
| 07/27/2022 07/27/22 | Sold | $414,000 | -1.4% | $297 / Sq Ft |
| 06/20/2022 06/20/22 | Pending | -- | -- | -- |
| 06/12/2022 06/12/22 | For Sale | $419,900 | +78.7% | $301 / Sq Ft |
| 12/15/2016 12/15/16 | Sold | $235,000 | +7.3% | $168 / Sq Ft |
| 10/19/2016 10/19/16 | Pending | -- | -- | -- |
| 10/02/2016 10/02/16 | For Sale | $219,000 | -- | $157 / Sq Ft |
Tax History
| Year | Tax Paid | Tax Assessment Tax Assessment Total Assessment is a certain percentage of the fair market value that is determined by local assessors to be the total taxable value of land and additions on the property. | Land | Improvement |
|---|---|---|---|---|
| 2024 | $7,994 | $427,700 | $209,400 | $218,300 |
| 2023 | $7,654 | $370,100 | $177,900 | $192,200 |
| 2022 | $7,047 | $370,100 | $177,900 | $192,200 |
| 2021 | $6,594 | $266,300 | $134,000 | $132,300 |
| 2020 | $6,482 | $266,300 | $134,000 | $132,300 |
| 2019 | $5,731 | $219,400 | $102,000 | $117,400 |
| 2018 | $5,635 | $219,400 | $102,000 | $117,400 |
| 2017 | $2,819 | $195,300 | $88,100 | $107,200 |
| 2016 | $5,285 | $195,300 | $88,100 | $107,200 |
| 2015 | $4,931 | $168,700 | $74,200 | $94,500 |
| 2014 | $4,963 | $168,700 | $74,200 | $94,500 |
| 2013 | $5,013 | $159,200 | $69,500 | $89,700 |
Mortgage History
| Date | Status | Loan Amount | Loan Type |
|---|---|---|---|
| Open | $318,400 | Purchase Money Mortgage | |
| Previous Owner | $230,743 | FHA | |
| Previous Owner | $235,000 | Purchase Money Mortgage | |
| Previous Owner | $170,000 | Unknown | |
| Previous Owner | $90,000 | Unknown |
Deed History
| Date | Type | Sale Price | Title Company |
|---|---|---|---|
| Warranty Deed | $430,000 | None Available | |
| Warranty Deed | $235,000 | -- | |
| Deed | $235,000 | -- | |
| Deed | $50,000 | -- | |
| Deed | $216,500 | -- | |
| Warranty Deed | $179,500 | -- |
Similar Home in Derry, NH
Source: PrimeMLS
MLS Number: 4600968
APN: DERY-000032-000000-000115
- 9 Marlboro Rd Unit 11
- 7 Mount Pleasant St
- 90 E Broadway Unit 23
- 5 Howard St
- 45 Franklin St
- 23 Oak St
- 28 Jefferson St
- 4 Lawrence St
- 39 South Ave
- 5 Tsienneto Rd Unit 33
- 5 Tsienneto Rd Unit 38
- 7 Chester Rd Unit 307
- 5 True Ave
- 5 Silvestri Cir Unit 19
- 12 Bradford St
- 2D Pine Isle Dr Unit D
- 3 Pembroke Dr Unit 18
- 3 Pembroke Dr Unit 3
- 3 Pembroke Dr Unit 1
- 13 Pinehurst Ave
