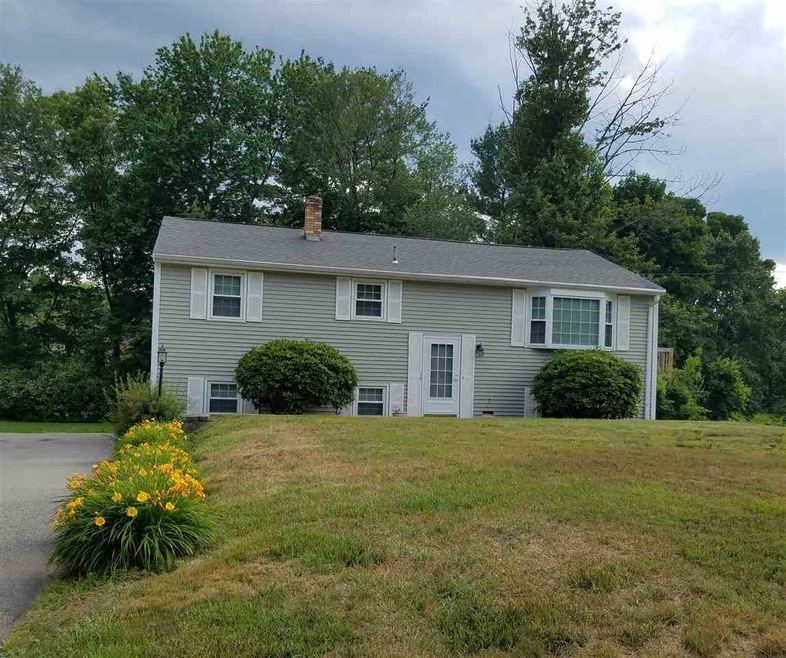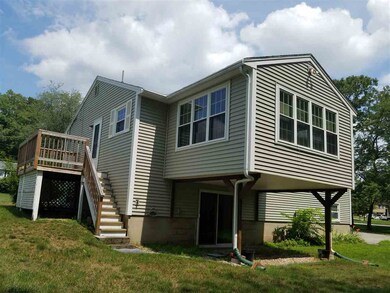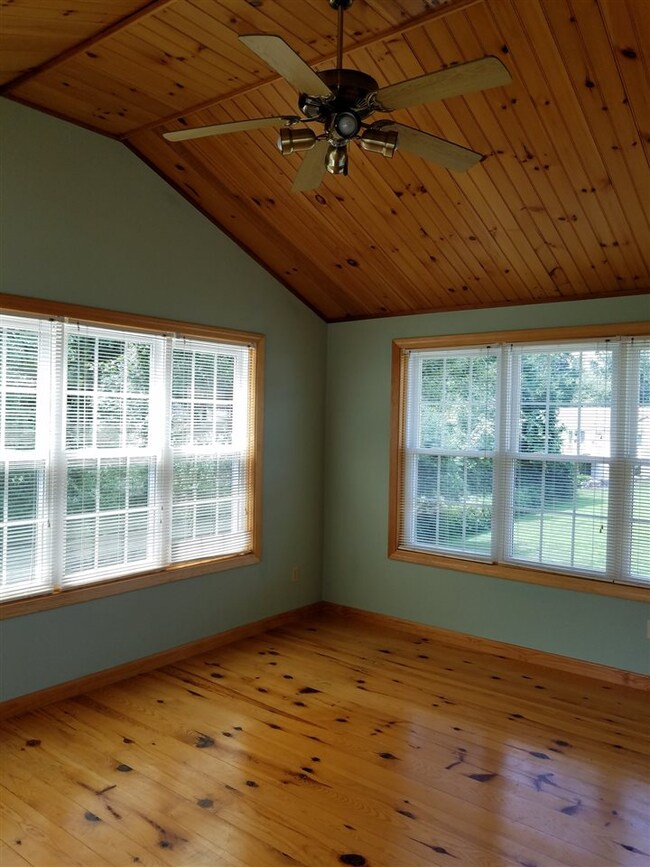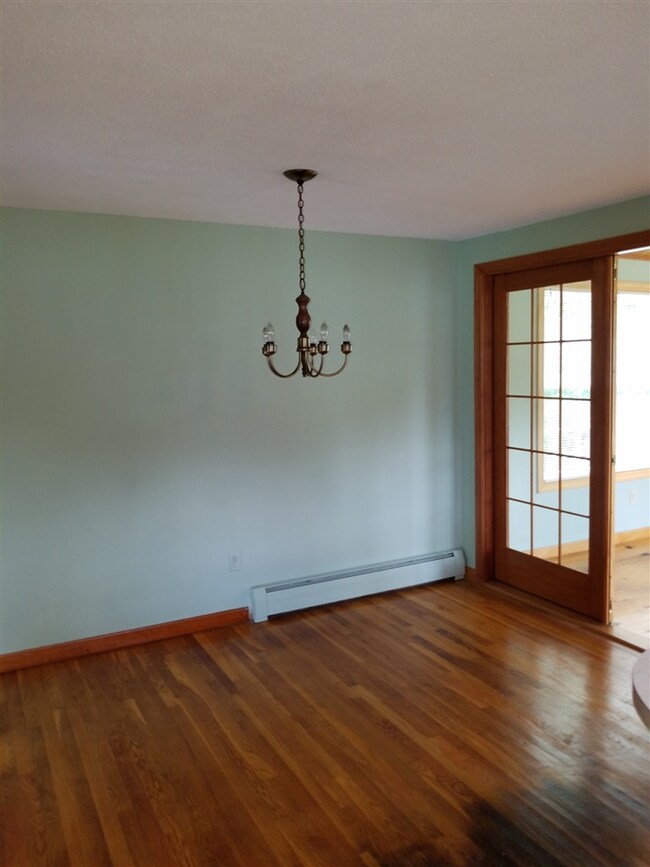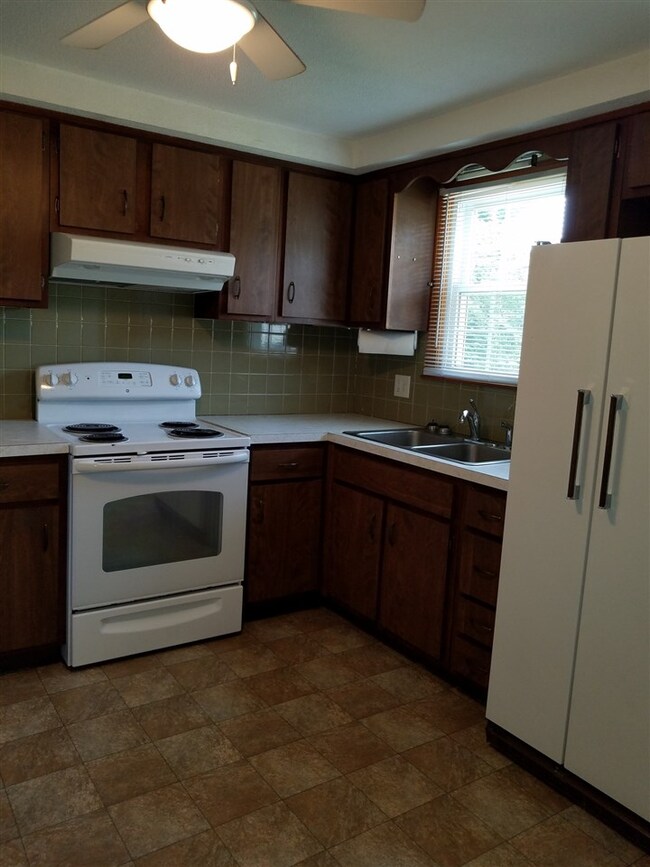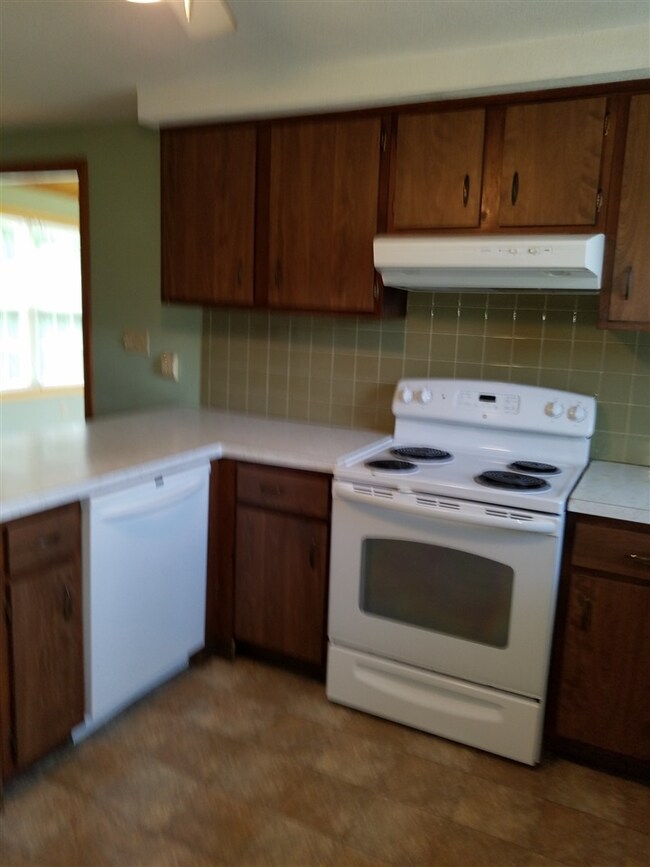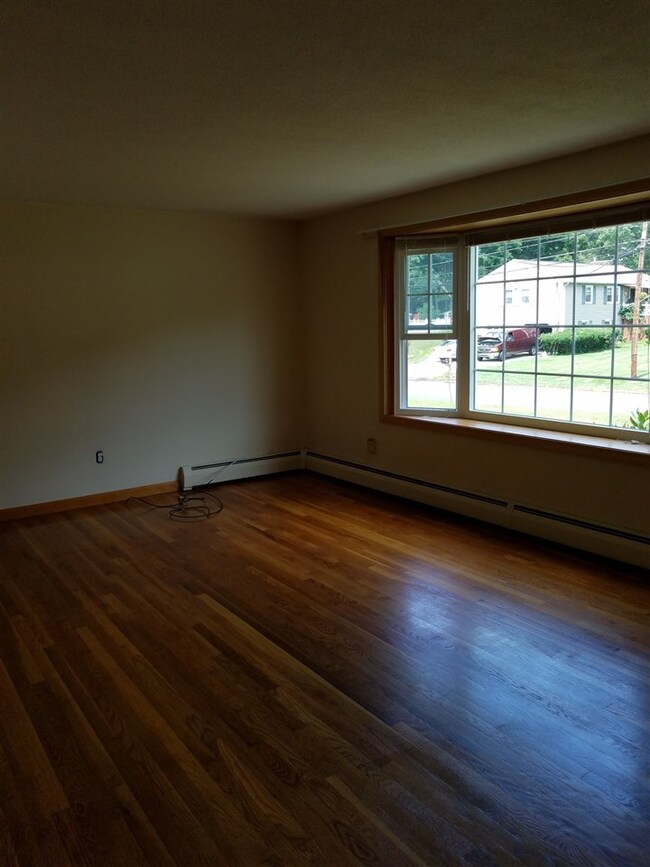
19 Bradford Dr Salem, NH 03079
Salem Center NeighborhoodHighlights
- Deck
- Cathedral Ceiling
- 1 Car Direct Access Garage
- Raised Ranch Architecture
- Wood Flooring
- Shed
About This Home
As of September 2018Sought after Salem location. Just minutes to schools, shopping and major commuter routes. Many recent upgrades including vinyl siding, windows and roof. Hardwood floors in bedrooms, dining and living areas. Lovely 3 season room overlooking private backyard. 1 car garage. Public water, private septic. Wired for generator! Just add your personal touches to this much loved home! Fast close possible!
Last Agent to Sell the Property
Keller Williams Realty Metro-Londonderry License #004292 Listed on: 07/29/2018

Home Details
Home Type
- Single Family
Est. Annual Taxes
- $5,285
Year Built
- Built in 1968
Lot Details
- 0.35 Acre Lot
- Landscaped
- Lot Sloped Up
Parking
- 1 Car Direct Access Garage
- Automatic Garage Door Opener
- Driveway
Home Design
- Raised Ranch Architecture
- Concrete Foundation
- Wood Frame Construction
- Shingle Roof
- Vinyl Siding
Interior Spaces
- 1.5-Story Property
- Cathedral Ceiling
- Ceiling Fan
- Blinds
- Combination Kitchen and Dining Room
- Fire and Smoke Detector
- Washer and Dryer Hookup
Kitchen
- Stove
- Microwave
- Dishwasher
Flooring
- Wood
- Carpet
- Vinyl
Bedrooms and Bathrooms
- 3 Bedrooms
- 1 Full Bathroom
Finished Basement
- Walk-Out Basement
- Basement Fills Entire Space Under The House
- Connecting Stairway
- Interior Basement Entry
Outdoor Features
- Deck
- Shed
Schools
- William E Lancaster Elementary School
- Woodbury Middle School
- Salem High School
Utilities
- Hot Water Heating System
- Heating System Uses Oil
- Generator Hookup
- Private Sewer
- High Speed Internet
- Phone Available
- Cable TV Available
Listing and Financial Details
- Tax Block 2531
Ownership History
Purchase Details
Home Financials for this Owner
Home Financials are based on the most recent Mortgage that was taken out on this home.Purchase Details
Similar Homes in Salem, NH
Home Values in the Area
Average Home Value in this Area
Purchase History
| Date | Type | Sale Price | Title Company |
|---|---|---|---|
| Executors Deed | $320,000 | -- | |
| Deed | -- | -- |
Mortgage History
| Date | Status | Loan Amount | Loan Type |
|---|---|---|---|
| Open | $310,973 | FHA | |
| Closed | $314,204 | New Conventional |
Property History
| Date | Event | Price | Change | Sq Ft Price |
|---|---|---|---|---|
| 05/30/2025 05/30/25 | For Sale | $595,000 | +85.9% | $304 / Sq Ft |
| 09/28/2018 09/28/18 | Sold | $320,000 | +1.6% | $181 / Sq Ft |
| 08/06/2018 08/06/18 | Pending | -- | -- | -- |
| 07/29/2018 07/29/18 | For Sale | $314,900 | -- | $178 / Sq Ft |
Tax History Compared to Growth
Tax History
| Year | Tax Paid | Tax Assessment Tax Assessment Total Assessment is a certain percentage of the fair market value that is determined by local assessors to be the total taxable value of land and additions on the property. | Land | Improvement |
|---|---|---|---|---|
| 2024 | $6,868 | $390,200 | $160,500 | $229,700 |
| 2023 | $6,618 | $390,200 | $160,500 | $229,700 |
| 2022 | $6,263 | $390,200 | $160,500 | $229,700 |
| 2021 | $6,235 | $390,200 | $160,500 | $229,700 |
| 2020 | $5,584 | $253,600 | $114,600 | $139,000 |
| 2019 | $5,574 | $253,600 | $114,600 | $139,000 |
| 2018 | $5,480 | $253,600 | $114,600 | $139,000 |
| 2017 | $5,285 | $253,600 | $114,600 | $139,000 |
| 2016 | $5,181 | $253,600 | $114,600 | $139,000 |
| 2015 | $4,928 | $230,400 | $117,700 | $112,700 |
| 2014 | $4,790 | $230,400 | $117,700 | $112,700 |
| 2013 | $4,714 | $230,400 | $117,700 | $112,700 |
Agents Affiliated with this Home
-
Cheryl Waitt

Seller's Agent in 2025
Cheryl Waitt
Homes of New Hampshire Realty LLC
(603) 235-5521
62 Total Sales
-
Nanci Carney

Seller's Agent in 2018
Nanci Carney
Keller Williams Realty Metro-Londonderry
(603) 930-9443
2 in this area
11 Total Sales
-
Raul Ortega

Buyer's Agent in 2018
Raul Ortega
Realty ONE Group NEST
(978) 375-4351
44 Total Sales
Map
Source: PrimeMLS
MLS Number: 4709778
APN: SLEM-000073-002531
- 5 Field Ave
- 3 Lyndale Ave
- 8 Brian Ave
- 15A Henry St
- 55A Millville Cir
- 72 Millville Cir
- 102 Millville Cir
- 49 Millville St
- 23 Meisner Rd
- 5 Highland Ave
- 11 Sullivan Ct
- 13 Granite Ave
- 14 Granite Ave
- 14 Saint Marys Ln
- 17 Dyson Dr
- 30 Main St
- 5 Sullivan Ave
- 45 N Main St
- 70 N Policy St
- 5 Sally Sweets Way Unit 212
