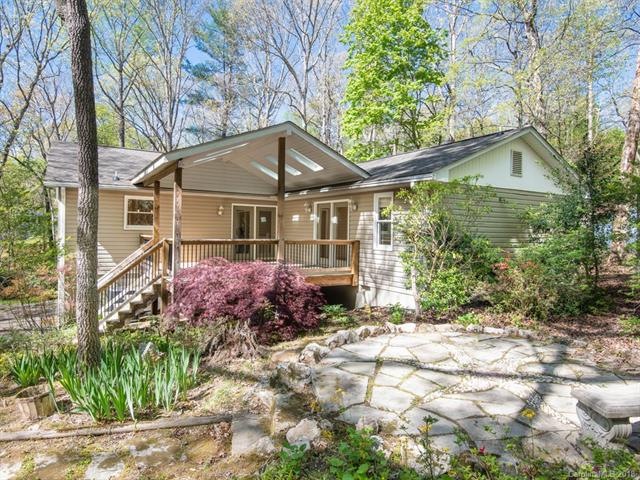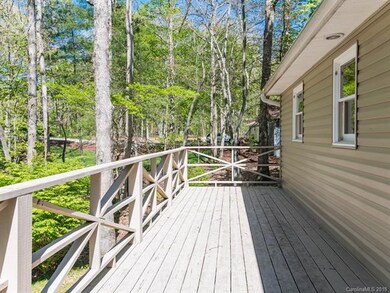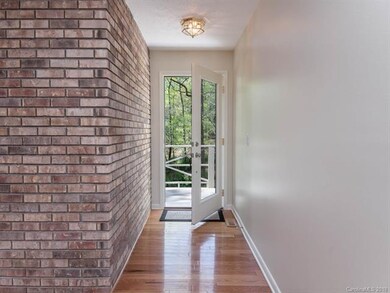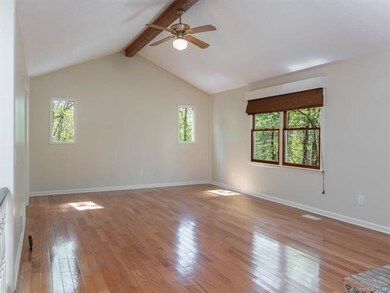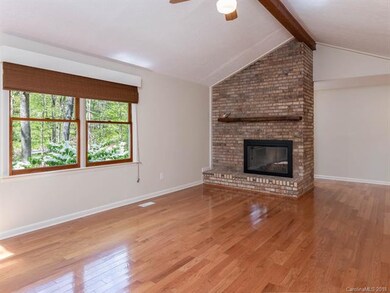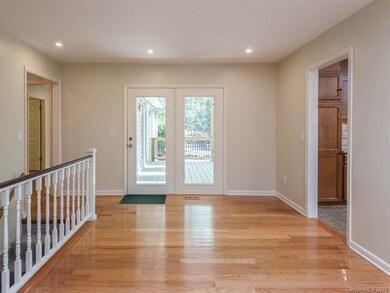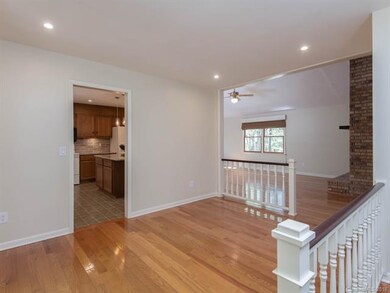
19 Bran Rick Ln Arden, NC 28704
Oak Park NeighborhoodHighlights
- Wooded Lot
- Wood Flooring
- Fire Pit
- T.C. Roberson High School Rated A
- Fireplace
About This Home
As of August 2024COME TO THE COUNTRY, JUST A STONE'S THROW FROM AIRPORT RD. SHOPS AND DINING. GLEAMING HARDWOODS IN EVERY ROOM, COMPLETELY UPDATED BATHS AND KITCHEN WITH GRANITE ISLAND AND COUNTERS AND FARM SINK. TWO CAR GARAGE, TWO WOOD-BURNING FIREPLACES. ALL THIS ON LARGE, GENTLY SLOPING, PRIVATE WOODED (APPROX) .70 ACRE LOT WITH FULL FRONT DECK AND COVERED BACK DECK WITH SKYLIGHTS TO ENJOY THE OUTDOORS, RAIN OR SHINE.
Last Buyer's Agent
Christen Miller Ward
Keller Williams Professionals License #303305
Home Details
Home Type
- Single Family
Year Built
- Built in 1983
Parking
- 2
Home Design
- Vinyl Siding
Interior Spaces
- 3 Full Bathrooms
- Fireplace
Flooring
- Wood
- Vinyl
Additional Features
- Fire Pit
- Wooded Lot
- Well
Listing and Financial Details
- Assessor Parcel Number 9643-15-9537-0000
Ownership History
Purchase Details
Home Financials for this Owner
Home Financials are based on the most recent Mortgage that was taken out on this home.Purchase Details
Home Financials for this Owner
Home Financials are based on the most recent Mortgage that was taken out on this home.Purchase Details
Home Financials for this Owner
Home Financials are based on the most recent Mortgage that was taken out on this home.Purchase Details
Purchase Details
Purchase Details
Map
Similar Homes in the area
Home Values in the Area
Average Home Value in this Area
Purchase History
| Date | Type | Sale Price | Title Company |
|---|---|---|---|
| Warranty Deed | $556,000 | None Listed On Document | |
| Interfamily Deed Transfer | -- | None Available | |
| Warranty Deed | $320,000 | None Available | |
| Warranty Deed | $183,000 | None Available | |
| Warranty Deed | $180,000 | -- | |
| Interfamily Deed Transfer | -- | -- |
Mortgage History
| Date | Status | Loan Amount | Loan Type |
|---|---|---|---|
| Previous Owner | $258,500 | New Conventional | |
| Previous Owner | $288,000 | New Conventional | |
| Previous Owner | $105,500 | Unknown | |
| Previous Owner | $80,000 | Fannie Mae Freddie Mac | |
| Previous Owner | $25,000 | Credit Line Revolving |
Property History
| Date | Event | Price | Change | Sq Ft Price |
|---|---|---|---|---|
| 08/02/2024 08/02/24 | Sold | $556,000 | +2.0% | $282 / Sq Ft |
| 06/28/2024 06/28/24 | For Sale | $545,000 | +70.3% | $276 / Sq Ft |
| 06/29/2018 06/29/18 | Sold | $320,000 | -1.5% | $167 / Sq Ft |
| 05/14/2018 05/14/18 | Pending | -- | -- | -- |
| 05/01/2018 05/01/18 | For Sale | $325,000 | -- | $169 / Sq Ft |
Tax History
| Year | Tax Paid | Tax Assessment Tax Assessment Total Assessment is a certain percentage of the fair market value that is determined by local assessors to be the total taxable value of land and additions on the property. | Land | Improvement |
|---|---|---|---|---|
| 2023 | $1,874 | $314,500 | $58,100 | $256,400 |
| 2022 | $1,843 | $314,500 | $0 | $0 |
| 2021 | $1,843 | $314,500 | $0 | $0 |
| 2020 | $1,737 | $275,700 | $0 | $0 |
| 2019 | $1,737 | $275,700 | $0 | $0 |
| 2018 | $1,569 | $249,000 | $0 | $0 |
| 2017 | $1,569 | $224,400 | $0 | $0 |
| 2016 | $1,560 | $224,400 | $0 | $0 |
| 2015 | $1,560 | $224,400 | $0 | $0 |
| 2014 | $1,460 | $210,100 | $0 | $0 |
Source: Canopy MLS (Canopy Realtor® Association)
MLS Number: CAR3386890
APN: 9643-15-9537-00000
- 99999 New Pinner Place
- 464 Big Hill Dr Unit 54
- 462 Big Hill Dr Unit 53
- 460 Big Hill Dr Unit 52
- 336 Avery Trail Dr Unit 27
- 324 Avery Trail Dr
- 438 Big Hill Dr Unit 49
- 325 Avery Trail Dr Unit 34
- 420 Big Hill Dr Unit 43
- 416 Big Hill Dr Unit 42
- 419 Big Hill Dr Unit 83
- 64 Mallard Run Dr
- 19 Wetland Way
- 824 Glenn Bridge Rd
- 8 Mallard Run Dr
- 27 George Allen Ridge
- 23 George Allen Ridge
- 267 Rocky Mountain Way
- 196 Underwood Rd
- 7 Berry Crest Ln Unit 14
