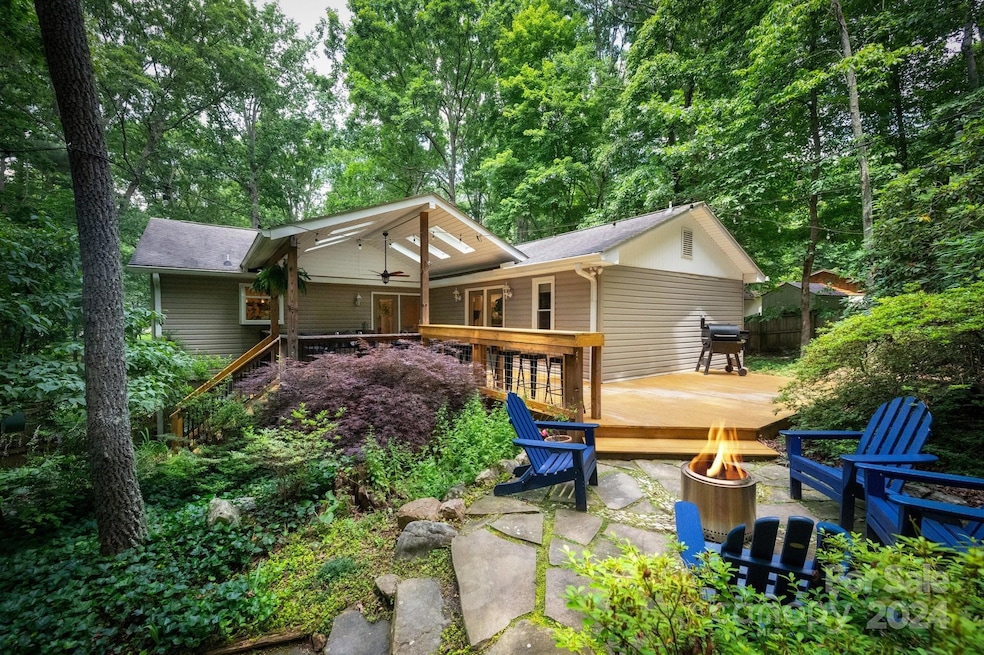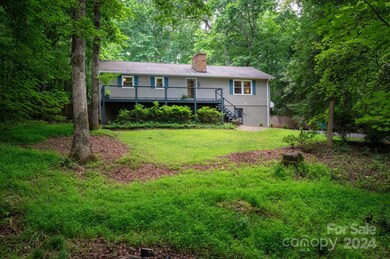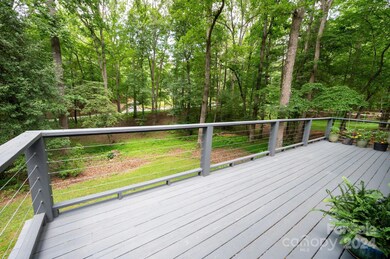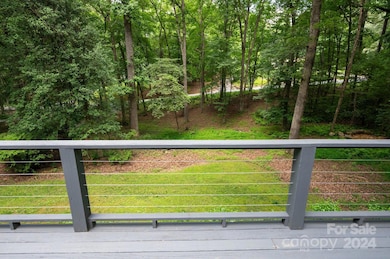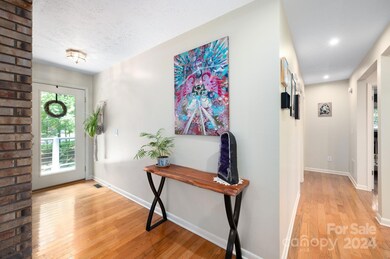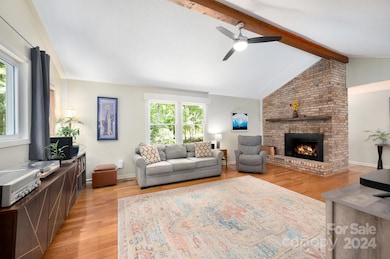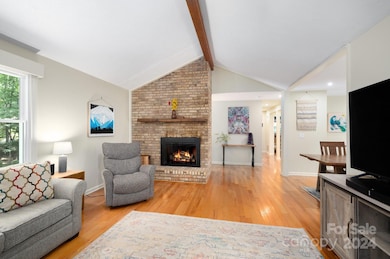
19 Bran Rick Ln Arden, NC 28704
Oak Park NeighborhoodAbout This Home
As of August 2024Spacious Arden home on a large lot in Riverview Acres. Located on a no-through road and nestled between Asheville and Hendersonville, Riverview Acres boasts quiet streets, plus excellent proximity to many South Asheville amenities and two French Broad River parks (Glen Bridge River Park and Cocoran Paige River Park). Healthy outdoor living includes an amazing, fully fenced back yard, covered back deck with vaulted ceiling and skylights + sunny patio with custom-built bar, and a multitude of areas for gathering. Convenient main-level living features a spacious living room, chef’s kitchen, large dining area, and bright primary suite. Hallway connects two more bedrooms and two full bathrooms. Finished basement (non-HLA), ready for entertaining, also has a laundry room and lots of great storage. Attached two-car garage with space for tool + toy storage, and plenty of extra parking. See brochure for details.
Last Agent to Sell the Property
Mosaic Community Lifestyle Realty Brokerage Email: chris@mymosaicrealty.com License #301654 Listed on: 06/28/2024
Home Details
Home Type
Single Family
Est. Annual Taxes
$1,874
Year Built
1983
Lot Details
0
HOA Fees
$10 per month
Parking
2
Listing Details
- Property Type: Residential
- Property Sub Type: Single Family Residence
- Year Built: 1983
- Road Surface Type: Asphalt, Paved
- Unit Levels: One
- ResoPropertyType: Residential
- Ratio CurrentPrice/TotalPropertyHLA: 281.66
- Geocode Confidence: High
- Attribution Contact: chris@mymosaicrealty.com
- Special Features: None
Interior Features
- Foundation Details: Basement
- Fireplace: Yes
- Flooring: Concrete, Tile, Vinyl, Wood
- Interior Amenities: Breakfast Bar, Entrance Foyer, Kitchen Island
- Lower Level Sq Ft: 0
- Main Level Sq Ft: 1974
- Third Level Sq Ft: 0
- Sq Ft Unheated Basement: 807
- Sq Ft Unheated Total: 807
- Sq Ft Upper: 0
- Appliances: Dishwasher, Dryer, Electric Oven, Electric Range, Electric Water Heater, Microwave, Plumbed For Ice Maker, Refrigerator, Washer, Washer/Dryer
- Above Grade Finished Sq Ft: 1974
- Has Basement: Interior Entry, Walk-Up Access
- Basement YN: Yes
- Full Bathrooms: 3
- Total Bedrooms: 3
- Fireplace Features: Living Room, Wood Burning
- Living Area: 1974
- Bedroom Main: 3
- Room Count: 12
Exterior Features
- New Construction: No
- Roof: Composition
- Construction Type: Site Built
- Fencing: Back Yard, Full
- Construction Type: Vinyl
- Patio And Porch Features: Covered, Deck, Front Porch, Patio, Rear Porch
Garage/Parking
- Main Level Garage YN: 0
- Sq Ft Garage: 681
- Carport Y N: No
- Garage Spaces: 2
- Garage Yn: Yes
- Open Parking: No
- Parking Features: Driveway, Attached Garage, Garage Faces Side
Utilities
- Heating: Central
- Sewer: Septic Installed
- Laundry Features: In Basement, Laundry Room
- Cooling: Central Air
- Water Source: Well
Condo/Co-op/Association
- Association Fee: 10
- Association Fee Frequency: Monthly
- Hoa Subject To Dues: Mandatory
- Senior Community: No
- Association Name: Riverport Homeowners Association
- ResoAssociationFeeFrequency: Monthly
Association/Amenities
- Association Annual Expense: 120.00
Schools
- Middle Or Junior School: Valley Springs
- HOA Subject To: Required
Lot Info
- Lot Features: Green Area, Private, Wooded
- Lot Size Area: 0.71
- Lot Size Units: Acres
- Parcel Number: 9643-15-9537-00000
- Plat Book Slide: 0050/0011
- ResoLotSizeUnits: Acres
- Zoning Specification: R-LD
Green Features
- Green Verification Count: 0
MLS Schools
- Elementary School: Avery's Creek/Koontz
- High School: T.C. Roberson
Ownership History
Purchase Details
Home Financials for this Owner
Home Financials are based on the most recent Mortgage that was taken out on this home.Purchase Details
Home Financials for this Owner
Home Financials are based on the most recent Mortgage that was taken out on this home.Purchase Details
Home Financials for this Owner
Home Financials are based on the most recent Mortgage that was taken out on this home.Purchase Details
Purchase Details
Purchase Details
Similar Homes in the area
Home Values in the Area
Average Home Value in this Area
Purchase History
| Date | Type | Sale Price | Title Company |
|---|---|---|---|
| Warranty Deed | $556,000 | None Listed On Document | |
| Interfamily Deed Transfer | -- | None Available | |
| Warranty Deed | $320,000 | None Available | |
| Warranty Deed | $183,000 | None Available | |
| Warranty Deed | $180,000 | -- | |
| Interfamily Deed Transfer | -- | -- |
Mortgage History
| Date | Status | Loan Amount | Loan Type |
|---|---|---|---|
| Previous Owner | $258,500 | New Conventional | |
| Previous Owner | $288,000 | New Conventional | |
| Previous Owner | $105,500 | Unknown | |
| Previous Owner | $80,000 | Fannie Mae Freddie Mac | |
| Previous Owner | $25,000 | Credit Line Revolving |
Property History
| Date | Event | Price | Change | Sq Ft Price |
|---|---|---|---|---|
| 08/02/2024 08/02/24 | Sold | $556,000 | +2.0% | $282 / Sq Ft |
| 06/28/2024 06/28/24 | For Sale | $545,000 | +70.3% | $276 / Sq Ft |
| 06/29/2018 06/29/18 | Sold | $320,000 | -1.5% | $167 / Sq Ft |
| 05/14/2018 05/14/18 | Pending | -- | -- | -- |
| 05/01/2018 05/01/18 | For Sale | $325,000 | -- | $169 / Sq Ft |
Tax History Compared to Growth
Tax History
| Year | Tax Paid | Tax Assessment Tax Assessment Total Assessment is a certain percentage of the fair market value that is determined by local assessors to be the total taxable value of land and additions on the property. | Land | Improvement |
|---|---|---|---|---|
| 2023 | $1,874 | $314,500 | $58,100 | $256,400 |
| 2022 | $1,843 | $314,500 | $0 | $0 |
| 2021 | $1,843 | $314,500 | $0 | $0 |
| 2020 | $1,737 | $275,700 | $0 | $0 |
| 2019 | $1,737 | $275,700 | $0 | $0 |
| 2018 | $1,569 | $249,000 | $0 | $0 |
| 2017 | $1,569 | $224,400 | $0 | $0 |
| 2016 | $1,560 | $224,400 | $0 | $0 |
| 2015 | $1,560 | $224,400 | $0 | $0 |
| 2014 | $1,460 | $210,100 | $0 | $0 |
Agents Affiliated with this Home
-
C
Seller's Agent in 2024
Chris Findley
Mosaic Community Lifestyle Realty
-
A
Buyer's Agent in 2024
Alessa Lesar
Nexus Realty LLC
-
C
Buyer Co-Listing Agent in 2024
Clarissa Hyatt- Zack
EXP Realty LLC
-
S
Seller's Agent in 2018
Susan Barnes
Unique: A Real Estate Collective
-
C
Buyer's Agent in 2018
Christen Miller Ward
Keller Williams Professionals
Map
Source: Canopy MLS (Canopy Realtor® Association)
MLS Number: 4152967
APN: 9643-15-9537-00000
- 206 Pinner Rd
- 464 Big Hill Dr Unit 54
- 462 Big Hill Dr Unit 53
- 329 Avery Trail Dr
- 324 Avery Trail Dr
- 189 Victoria Hill Dr Unit 13
- 325 Avery Trail Dr Unit 34
- 419 Big Hill Dr Unit 83
- 64 Mallard Run Dr
- 318 Avery Trail Dr
- 505 Blue River Dr Unit 89
- 5 Wetland Way
- 824 Glenn Bridge Rd
- 27 George Allen Ridge
- 23 George Allen Ridge
- 2 Shady Oak Ln
- 196 Underwood Rd
- 7 Berry Crest Ln
- 11 Berry Crest Ln
- 30 Asher Ln
