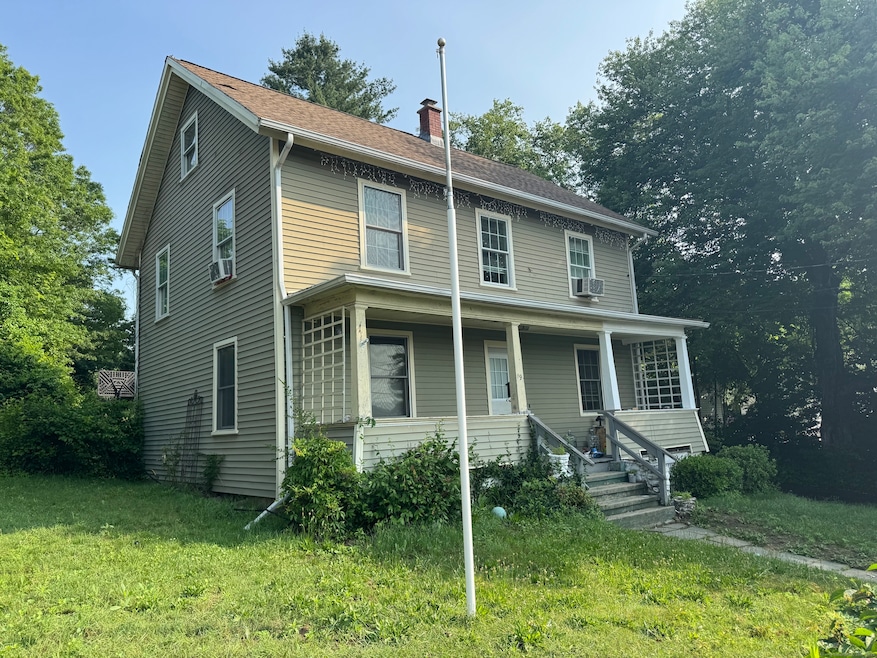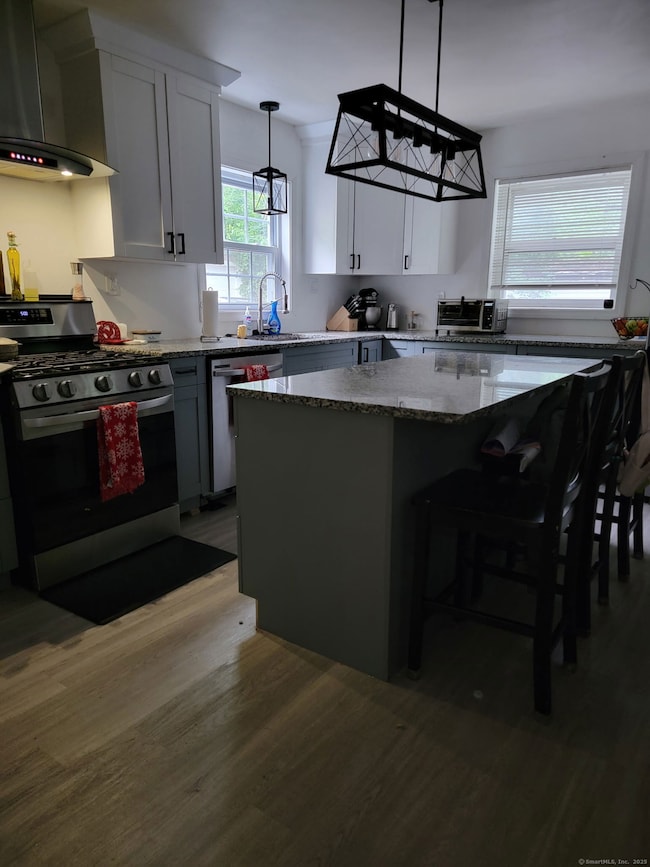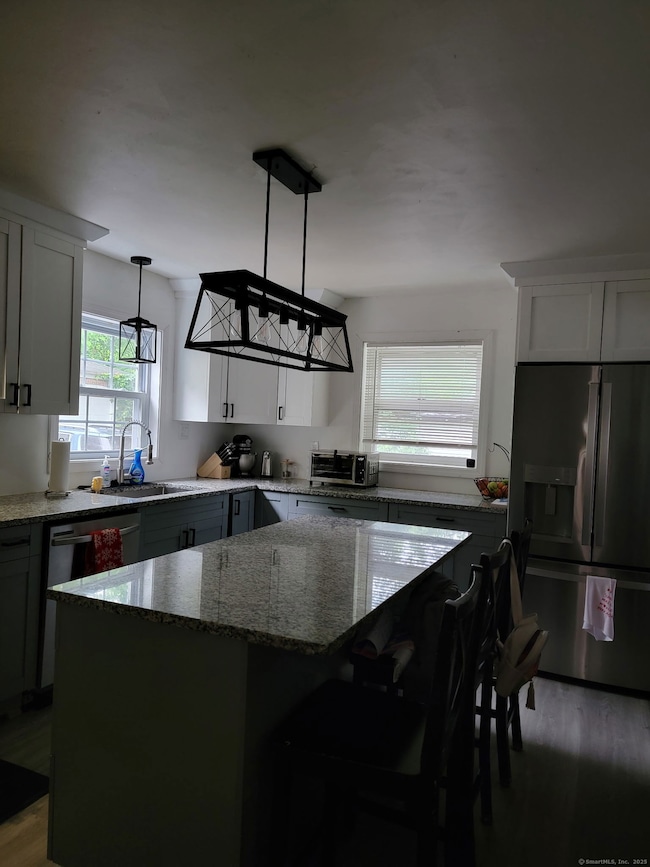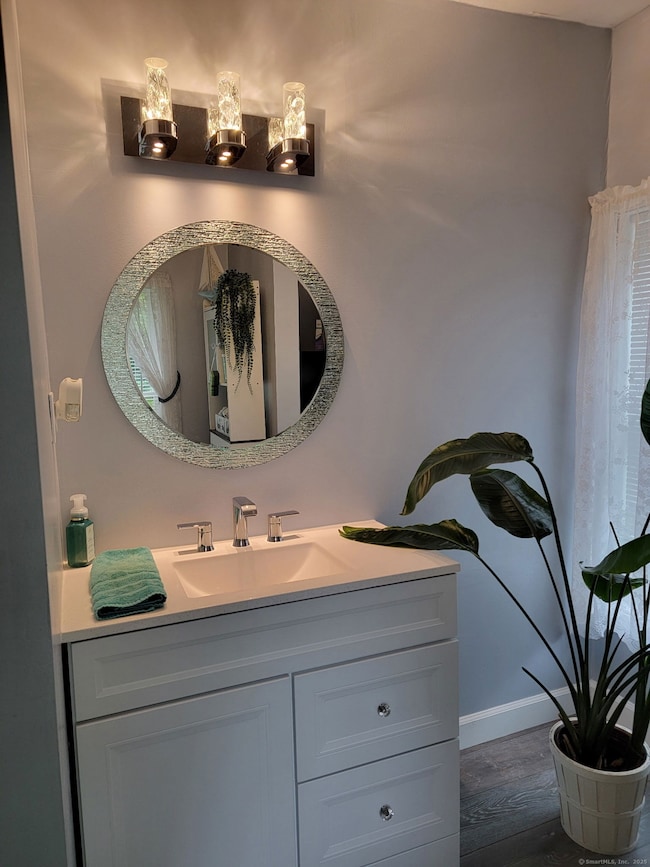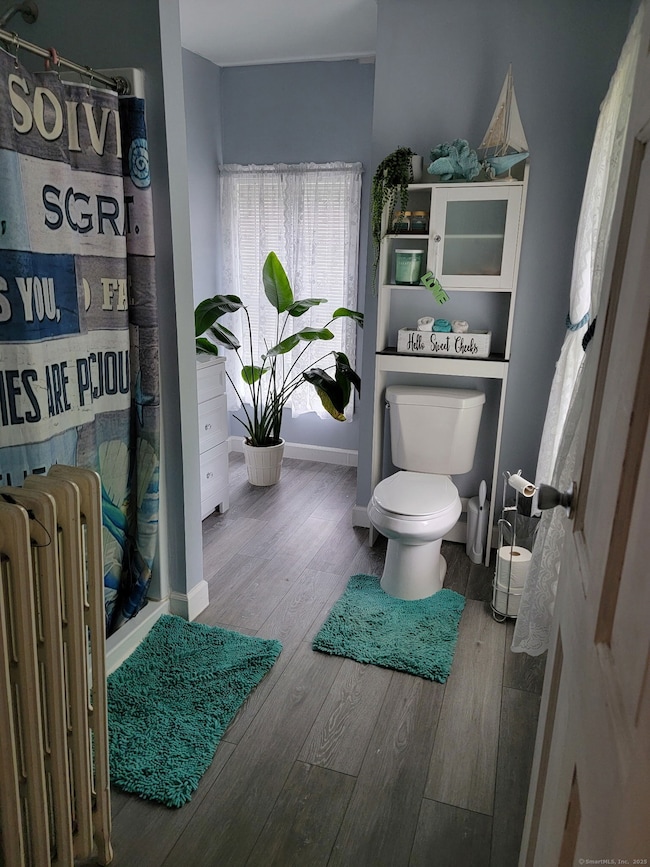
19 Brennan St Naugatuck, CT 06770
Estimated payment $2,758/month
Highlights
- Colonial Architecture
- Finished Attic
- Porch
- Property is near public transit
- Attic
- Hot Water Circulator
About This Home
Welcome to your beautifully renovated Colonial-where charm meets modern comfort. This inviting 3-bedroom, 2-full bath home offers the warmth and space you've been dreaming of. Imagine enjoying morning coffee on your classic front porch, then stepping inside to a completely updated kitchen featuring soft-close shaker cabinets, granite countertops, a center island, stainless steel appliances, and even a dedicated coffee bar. Both bathrooms are brand new, including a luxurious jetted tub perfect for unwinding. With fresh paint, new crown molding and baseboards upstairs, plus laundry hookups on both floors, every detail has been considered. Need more space? The walk-up attic offers two additional heated rooms-ideal for a home office or guest space. Outside, a rare 3-car detached brick garage, a large driveway with ample parking, and a private, level yard complete the picture. All this, just minutes from restaurants, parks, schools, and shopping-this is more than a house, it's your next chapter.
Last Listed By
Coldwell Banker Realty 2000 License #REB.0795087 Listed on: 06/10/2025

Open House Schedule
-
Monday, June 16, 20251:00 am to 2:45 pm6/16/2025 1:00:00 AM +00:006/16/2025 2:45:00 PM +00:00Add to Calendar
Home Details
Home Type
- Single Family
Est. Annual Taxes
- $6,266
Year Built
- Built in 1915
Lot Details
- 0.34 Acre Lot
- Property is zoned R65
Home Design
- Colonial Architecture
- Frame Construction
- Asphalt Shingled Roof
- Ridge Vents on the Roof
- Vinyl Siding
- Masonry
Interior Spaces
- 1,728 Sq Ft Home
- Ceiling Fan
- Laundry on main level
Kitchen
- Oven or Range
- Range Hood
- Dishwasher
Bedrooms and Bathrooms
- 3 Bedrooms
- 2 Full Bathrooms
Attic
- Walkup Attic
- Finished Attic
Unfinished Basement
- Basement Fills Entire Space Under The House
- Basement Storage
Parking
- 3 Car Garage
- Private Driveway
Outdoor Features
- Rain Gutters
- Porch
Location
- Property is near public transit
- Property is near a golf course
Schools
- Hop Brook Elementary School
- City Hill Middle School
- Hillside Middle School
- Naugatuck High School
Utilities
- Hot Water Heating System
- Heating System Uses Oil
- Hot Water Circulator
- Fuel Tank Located in Basement
- Cable TV Available
Listing and Financial Details
- Assessor Parcel Number 2261687
Map
Home Values in the Area
Average Home Value in this Area
Tax History
| Year | Tax Paid | Tax Assessment Tax Assessment Total Assessment is a certain percentage of the fair market value that is determined by local assessors to be the total taxable value of land and additions on the property. | Land | Improvement |
|---|---|---|---|---|
| 2024 | $6,266 | $149,940 | $20,090 | $129,850 |
| 2023 | $6,710 | $149,940 | $20,090 | $129,850 |
| 2022 | $3,874 | $81,140 | $16,970 | $64,170 |
| 2021 | $3,874 | $81,140 | $16,970 | $64,170 |
| 2020 | $3,874 | $81,140 | $16,970 | $64,170 |
| 2019 | $3,834 | $81,140 | $16,970 | $64,170 |
| 2018 | $4,311 | $89,160 | $31,760 | $57,400 |
| 2017 | $4,329 | $89,160 | $31,760 | $57,400 |
| 2016 | $4,250 | $89,160 | $31,760 | $57,400 |
| 2015 | $4,063 | $89,160 | $31,760 | $57,400 |
| 2014 | $4,018 | $89,160 | $31,760 | $57,400 |
| 2012 | $4,903 | $146,140 | $51,560 | $94,580 |
Property History
| Date | Event | Price | Change | Sq Ft Price |
|---|---|---|---|---|
| 05/21/2021 05/21/21 | Sold | $170,000 | -8.1% | $103 / Sq Ft |
| 05/12/2021 05/12/21 | Pending | -- | -- | -- |
| 02/25/2021 02/25/21 | Price Changed | $184,900 | -5.1% | $112 / Sq Ft |
| 02/03/2021 02/03/21 | For Sale | $194,900 | -- | $118 / Sq Ft |
Purchase History
| Date | Type | Sale Price | Title Company |
|---|---|---|---|
| Warranty Deed | $170,000 | None Available | |
| Warranty Deed | $220,000 | -- |
Mortgage History
| Date | Status | Loan Amount | Loan Type |
|---|---|---|---|
| Open | $136,000 | Purchase Money Mortgage | |
| Previous Owner | $163,500 | Stand Alone Refi Refinance Of Original Loan | |
| Previous Owner | $44,000 | No Value Available | |
| Previous Owner | $176,000 | Purchase Money Mortgage | |
| Previous Owner | $20,000 | No Value Available |
Similar Homes in Naugatuck, CT
Source: SmartMLS
MLS Number: 24102883
APN: NAUG-000019-000005-W009514
- 19 Brennan St
- 48 & 50 Anderson St
- 18 Bridge St Unit 1J
- 18 Bridge St Unit 3B
- 55 Porter Ave Unit 4A
- 0 Field St Unit 170385250
- 129 High Ridge Rd
- 17 Salem St
- 92 Curtiss St
- 465 N Main St
- 84 Svea Ave
- 230 N Main St
- 33 Lounsbury St
- 33 Gaby Ln Unit 33
- 25 Gaby Ln
- 67 Grove St
- 29 Gaby Ln
- 31 Gaby Ln
- 54 Woodlawn Ave
- 661 High St
