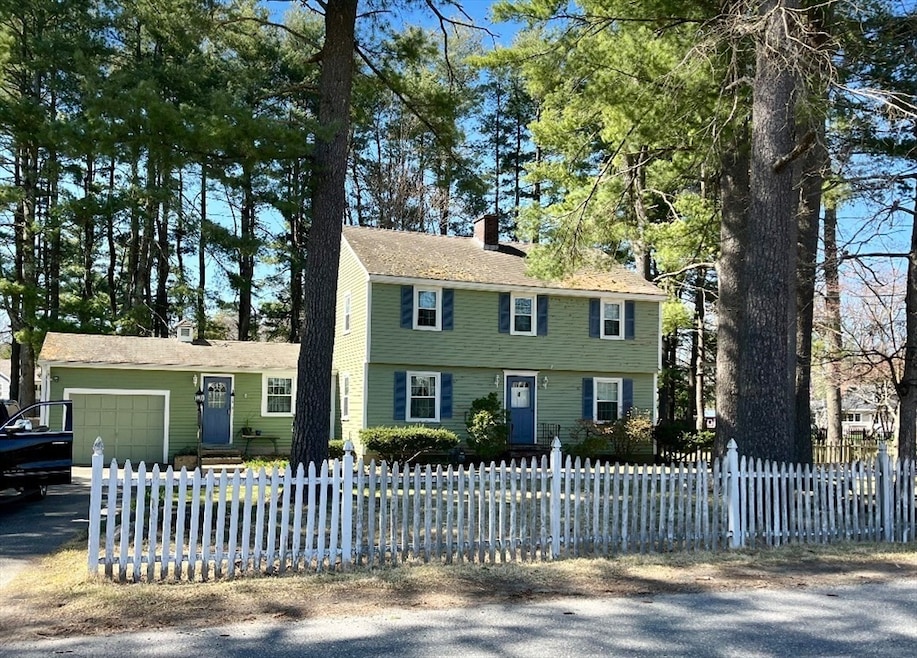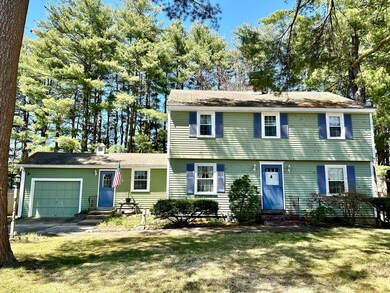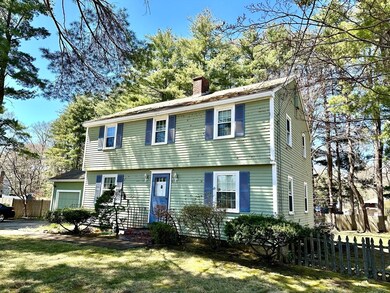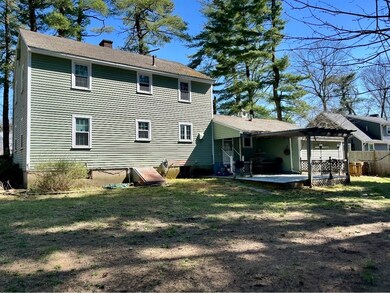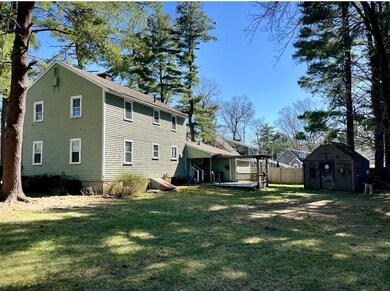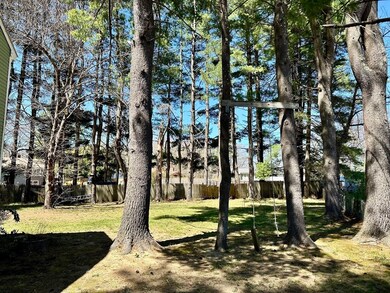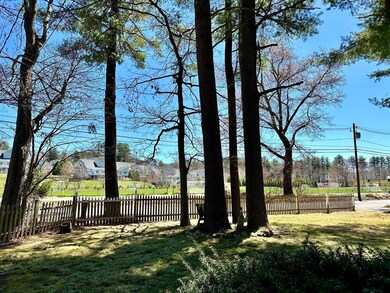
19 Brook St Hudson, MA 01749
Highlights
- Golf Course Community
- Deck
- No HOA
- Colonial Architecture
- Wood Flooring
- 1-minute walk to Hudson Sauta Field #2
About This Home
As of April 2025Discover a home filled with warmth and love in a highly coveted neighborhood. This charming four-bedroom Colonial boasts a spacious layout with eight inviting rooms, including four bedrooms and one-and-a-half baths. With a generous living area of 1,724 square feet, this residence also features a partially finished basement and a convenient one-car attached garage. All situated on a level lot spanning 0.40 acres. Don't miss the opportunity to make this exceptional property your own. We look forward to welcoming you to this remarkable home. Less than 3 miles to highway and sits across from the soccer field.
Home Details
Home Type
- Single Family
Est. Annual Taxes
- $6,832
Year Built
- Built in 1963
Lot Details
- 0.4 Acre Lot
- Fenced Yard
- Fenced
- Level Lot
- Property is zoned SA5
Parking
- 1 Car Attached Garage
- Driveway
- Open Parking
- Off-Street Parking
Home Design
- Colonial Architecture
- Frame Construction
- Shingle Roof
- Concrete Perimeter Foundation
Interior Spaces
- 1,724 Sq Ft Home
- Ceiling Fan
- Living Room with Fireplace
- Den
- Wood Flooring
- Washer and Electric Dryer Hookup
Kitchen
- Country Kitchen
- Range<<rangeHoodToken>>
- <<microwave>>
- Dishwasher
Bedrooms and Bathrooms
- 3 Bedrooms
- Primary bedroom located on second floor
Partially Finished Basement
- Basement Fills Entire Space Under The House
- Interior Basement Entry
- Laundry in Basement
Utilities
- No Cooling
- Heating System Uses Natural Gas
- Baseboard Heating
- Private Sewer
Additional Features
- Deck
- Property is near schools
Listing and Financial Details
- Assessor Parcel Number M:0045 B:0000 L:0006,542711
Community Details
Overview
- No Home Owners Association
Amenities
- Shops
- Coin Laundry
Recreation
- Golf Course Community
Ownership History
Purchase Details
Purchase Details
Home Financials for this Owner
Home Financials are based on the most recent Mortgage that was taken out on this home.Similar Homes in Hudson, MA
Home Values in the Area
Average Home Value in this Area
Purchase History
| Date | Type | Sale Price | Title Company |
|---|---|---|---|
| Quit Claim Deed | -- | None Available | |
| Quit Claim Deed | -- | None Available | |
| Quit Claim Deed | -- | -- | |
| Quit Claim Deed | -- | -- |
Mortgage History
| Date | Status | Loan Amount | Loan Type |
|---|---|---|---|
| Open | $220,000 | Purchase Money Mortgage | |
| Open | $364,000 | Purchase Money Mortgage | |
| Closed | $364,000 | Purchase Money Mortgage | |
| Previous Owner | $127,000 | Stand Alone Refi Refinance Of Original Loan | |
| Previous Owner | $15,000 | Balloon | |
| Previous Owner | $116,500 | Adjustable Rate Mortgage/ARM | |
| Previous Owner | $50,000 | No Value Available | |
| Previous Owner | $110,000 | No Value Available | |
| Previous Owner | $65,000 | No Value Available |
Property History
| Date | Event | Price | Change | Sq Ft Price |
|---|---|---|---|---|
| 04/02/2025 04/02/25 | Sold | $840,000 | +1.2% | $378 / Sq Ft |
| 02/05/2025 02/05/25 | Pending | -- | -- | -- |
| 01/30/2025 01/30/25 | For Sale | $829,900 | +82.4% | $373 / Sq Ft |
| 07/31/2024 07/31/24 | Sold | $455,000 | -15.7% | $264 / Sq Ft |
| 06/07/2024 06/07/24 | Pending | -- | -- | -- |
| 05/14/2024 05/14/24 | For Sale | $540,000 | -- | $313 / Sq Ft |
Tax History Compared to Growth
Tax History
| Year | Tax Paid | Tax Assessment Tax Assessment Total Assessment is a certain percentage of the fair market value that is determined by local assessors to be the total taxable value of land and additions on the property. | Land | Improvement |
|---|---|---|---|---|
| 2025 | $7,016 | $505,500 | $191,300 | $314,200 |
| 2024 | $6,832 | $488,000 | $173,800 | $314,200 |
| 2023 | $6,482 | $444,000 | $167,200 | $276,800 |
| 2022 | $6,039 | $380,800 | $152,000 | $228,800 |
| 2021 | $5,763 | $347,400 | $144,700 | $202,700 |
| 2020 | $5,724 | $344,600 | $141,900 | $202,700 |
| 2019 | $5,451 | $320,100 | $141,900 | $178,200 |
| 2018 | $5,311 | $303,500 | $135,100 | $168,400 |
| 2017 | $5,056 | $288,900 | $128,700 | $160,200 |
| 2016 | $4,741 | $274,200 | $128,700 | $145,500 |
| 2015 | $4,390 | $254,200 | $115,900 | $138,300 |
| 2014 | $4,181 | $240,000 | $101,600 | $138,400 |
Agents Affiliated with this Home
-
Catherine Hammill

Seller's Agent in 2025
Catherine Hammill
Keller Williams Realty Boston Northwest
(617) 872-4972
44 Total Sales
-
The Semple and Hettrich Team

Buyer's Agent in 2025
The Semple and Hettrich Team
Coldwell Banker Realty - Sudbury
(978) 831-3766
297 Total Sales
-
Mary Foley

Seller's Agent in 2024
Mary Foley
Mary Foley Real Estate
(978) 833-7099
62 Total Sales
Map
Source: MLS Property Information Network (MLS PIN)
MLS Number: 73237629
APN: HUDS-000045-000000-000006
- 5 Lake Boon Dr
- 0 Worcester Ave
- 5 Cortland Dr
- 12 Temple Ave
- 42 Wilkins St
- 129 Taylor Rd
- 19 Gordon Rd
- 19 Miele Rd
- 36 Fontaine St
- 12 Blueberry Ln
- 1 Town Line Rd Unit 18
- 4 Town Line Rd Unit 2
- 8 Town Line Rd Unit 4
- 10 Old County Rd Unit 19
- 3 Town Line Rd Unit 17
- 10 Town Line Rd Unit 5
- 12 Old County Rd Unit 20
- 5 Town Line Rd Unit 7
- 6 Town Line Rd Unit 3
- 3 Shore Line Dr Unit 15
