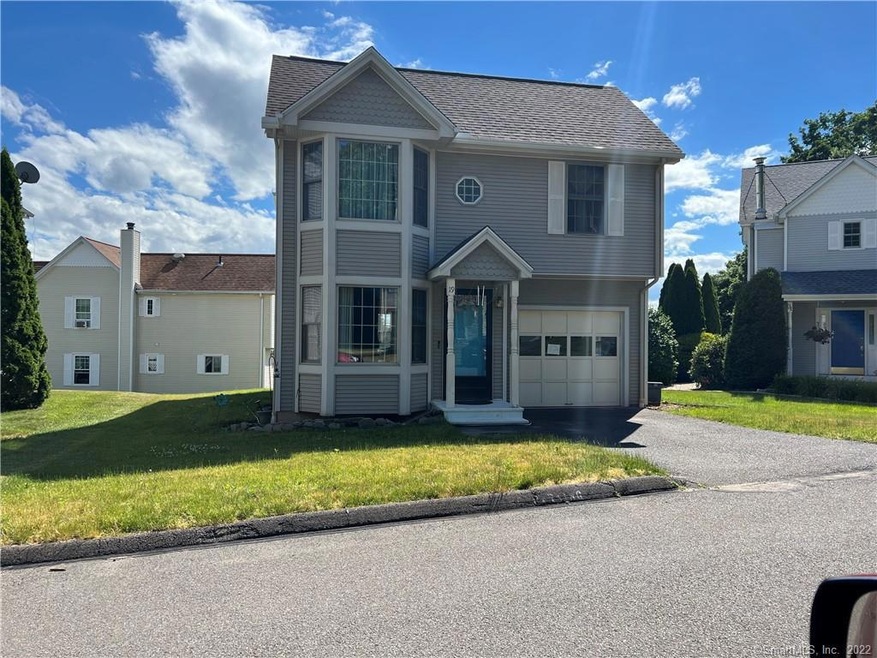
19 Calla Lily Ln Unit 19 South Windsor, CT 06074
Highlights
- Colonial Architecture
- Attic
- Community Playground
- Timothy Edwards School Rated A
- 1 Car Attached Garage
- Guest Parking
About This Home
As of August 2022FABULOUS 3 BEDROOM COLONIAL NESTLED IN A SOUGHT AFTER NEIGHBORHOOD. MOVE RIGHT IN AND BEGIN ENJOYING, COZY LIVING ROOM, POWDER ROOM WITH LAUNDRY (NEW WASHER AND DRYER) ON THE FIRST FLOOR. UPDATED KITCHEN WITH NEWER APPLIANCES, DINING ROOM WITH SLIDER TO DECK. WATCH THE SUNSETS FROM THE DECK . RELAX IN THE TRANQUILITY OF YOUR PEACEFUL SURROUNDINGS. CEILING FANS IN ALL BEDROOMS HARDWOOD,VINYL PLANK AND LAMINATE FLOORS, NO CARPET, DRY FINISH ABLE BASEMENT. WELL MAINTAINED HEATING SYSTEM AND CENTRAL AIR, ROOF 5 YEARS ,PLENTY OF VISITOR PARKING, CONVENIENT TO AREA SCHOOLS, EVERGREEN WALK, BUCKLAND MALL, AND I-84 FOR EASY COMMUTE TO HARTFORD, UCONN AND BEYOND. HOA FEE IS ONLY $310 QUARTERLY.
Last Agent to Sell the Property
RE/MAX Right Choice License #REB.0757823 Listed on: 06/09/2022

Home Details
Home Type
- Single Family
Est. Annual Taxes
- $5,777
Year Built
- Built in 1992
Lot Details
- Zero Lot Line
- Property is zoned DRZ
HOA Fees
- $103 Monthly HOA Fees
Home Design
- Colonial Architecture
- Concrete Foundation
- Frame Construction
- Asphalt Shingled Roof
- Vinyl Siding
- Radon Mitigation System
Interior Spaces
- 1,538 Sq Ft Home
- Ceiling Fan
- Basement Fills Entire Space Under The House
- Smart Thermostat
- Attic
Kitchen
- Electric Range
- Microwave
- Dishwasher
Bedrooms and Bathrooms
- 3 Bedrooms
Laundry
- Electric Dryer
- Washer
Parking
- 1 Car Attached Garage
- Guest Parking
- Visitor Parking
Schools
- Orchard Hill Elementary School
- Edwards Middle School
- South Windsor High School
Utilities
- Central Air
- Baseboard Heating
- Heating System Uses Oil
- Fuel Tank Located in Basement
Community Details
Overview
- Association fees include road maintenance
Recreation
- Community Playground
Ownership History
Purchase Details
Home Financials for this Owner
Home Financials are based on the most recent Mortgage that was taken out on this home.Purchase Details
Home Financials for this Owner
Home Financials are based on the most recent Mortgage that was taken out on this home.Purchase Details
Similar Homes in the area
Home Values in the Area
Average Home Value in this Area
Purchase History
| Date | Type | Sale Price | Title Company |
|---|---|---|---|
| Warranty Deed | $325,000 | None Available | |
| Warranty Deed | $195,500 | -- | |
| Warranty Deed | $130,000 | -- |
Mortgage History
| Date | Status | Loan Amount | Loan Type |
|---|---|---|---|
| Previous Owner | $81,100 | Stand Alone Refi Refinance Of Original Loan | |
| Previous Owner | $190,543 | FHA |
Property History
| Date | Event | Price | Change | Sq Ft Price |
|---|---|---|---|---|
| 08/05/2022 08/05/22 | Sold | $325,000 | -1.5% | $211 / Sq Ft |
| 06/16/2022 06/16/22 | Pending | -- | -- | -- |
| 06/09/2022 06/09/22 | For Sale | $329,900 | +68.7% | $214 / Sq Ft |
| 05/09/2012 05/09/12 | Sold | $195,500 | -21.7% | $127 / Sq Ft |
| 03/17/2012 03/17/12 | Pending | -- | -- | -- |
| 09/07/2011 09/07/11 | For Sale | $249,700 | -- | $162 / Sq Ft |
Tax History Compared to Growth
Tax History
| Year | Tax Paid | Tax Assessment Tax Assessment Total Assessment is a certain percentage of the fair market value that is determined by local assessors to be the total taxable value of land and additions on the property. | Land | Improvement |
|---|---|---|---|---|
| 2024 | $7,457 | $216,400 | $0 | $216,400 |
| 2023 | $7,171 | $216,400 | $0 | $216,400 |
| 2022 | $5,777 | $149,000 | $0 | $149,000 |
| 2021 | $5,641 | $149,000 | $0 | $149,000 |
| 2020 | $5,644 | $149,000 | $0 | $149,000 |
| 2019 | $5,737 | $149,000 | $0 | $149,000 |
| 2018 | $5,613 | $149,000 | $0 | $149,000 |
| 2017 | $4,981 | $130,800 | $0 | $130,800 |
| 2016 | $4,884 | $130,800 | $0 | $130,800 |
| 2015 | $4,779 | $130,800 | $0 | $130,800 |
| 2014 | $4,645 | $130,800 | $0 | $130,800 |
Agents Affiliated with this Home
-
Bill Mamak

Seller's Agent in 2022
Bill Mamak
RE/MAX
(860) 978-0602
85 in this area
146 Total Sales
-
Nancy Jacques

Buyer's Agent in 2022
Nancy Jacques
Brass Key Realty, LLC
(860) 508-0785
51 in this area
120 Total Sales
-
J
Seller's Agent in 2012
Joan Richards
Richards Realty LLC
Map
Source: SmartMLS
MLS Number: 170498631
APN: SWIN-000076-000016-000019
- 207 Summer Hill Dr Unit 207
- 909 Summer Hill Dr
- 1102 Summer Hill Dr Unit 1102
- 6 Vista View Dr
- 503 Dzen Way
- 85 Valley View Dr
- 802 Dzen Way Unit 802
- 4 Alpine Dr
- 106 Lake St
- 12 Jonathan Ln
- 55 Windshire Dr
- 87 Hayes Rd
- 153 Krawski Dr
- 39 Candlewood Dr
- 33 Oxford Dr
- 10 Gilbert Ln
- 506 Twin Circle Dr Unit 506
- 20 Eagle Run Unit 20
- 711 Twin Circle Dr Unit 711
- 668 Sullivan Ave
