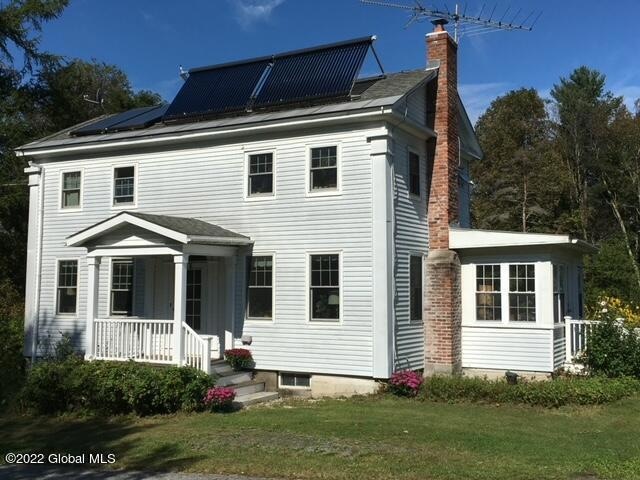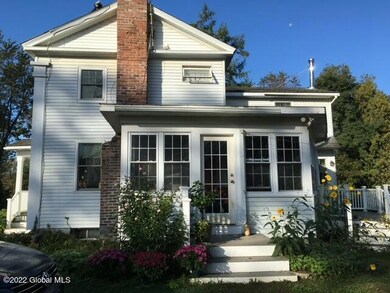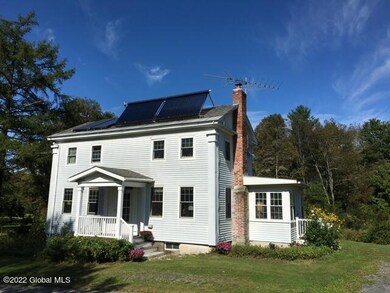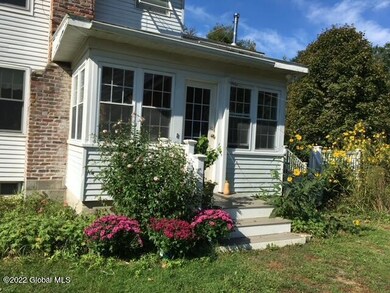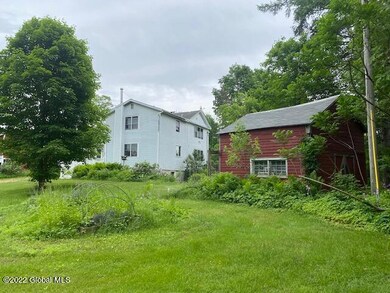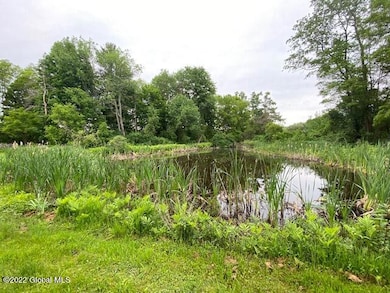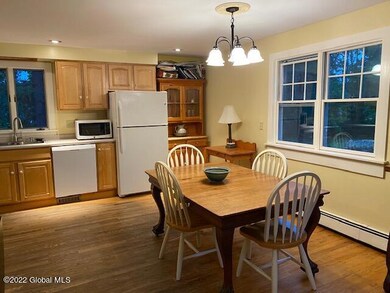
19 Center White Creek Rd Eagle Bridge, NY 12057
Highlights
- Greenhouse
- Pond View
- Wood Burning Stove
- Solar Thermal Electric Generation
- Colonial Architecture
- Wood Flooring
About This Home
As of September 2022''ALTERNATIVE ENERGY HOME'' Home has Solar hot water, 5.6 KW Solar Photovoltaic system (electric bills has been $16.00 per month average for last 10 years), Tram/Bio indoor wood boiler unit heats the home & provides domestic hot water, (uses between 3 to 4 cords of wood per year). Also has oil back-up boiler for when wood boiler isn't in use,1st floor fireplace insert for ambiance and additional heat. Total energy costs average $1,000+/- per year ''all systems are owned free and clear''.
This 3 bedroom 1&1/2 bath Colonial on a 3+ acre landscaped lot complete with spring fed pond and detached two car garage located on a quiet county road. Home is easy to get to you can be in Saratoga or Albany NY Manchester VT or Williamstown MA in about 45 min.
Last Agent to Sell the Property
Berkshire Hathaway Home Services Blake License #10301207686 Listed on: 06/03/2022

Last Buyer's Agent
Jo Ann Williams-Snowball
eXp Realty License #10401352236

Home Details
Home Type
- Single Family
Est. Annual Taxes
- $5,500
Year Built
- Built in 1850
Lot Details
- 3.1 Acre Lot
- Property fronts a private road
- Landscaped
- Level Lot
- Cleared Lot
- Garden
- Property is zoned Single Residence
Parking
- 4 Car Detached Garage
- Driveway
Property Views
- Pond
- Garden
Home Design
- Colonial Architecture
- Block Foundation
- Slate Roof
- Wood Siding
- Vinyl Siding
- Concrete Perimeter Foundation
- Clapboard
- Asphalt
Interior Spaces
- 2-Story Property
- Built-In Features
- Wood Burning Stove
- Wood Burning Fireplace
- Double Pane Windows
- Rods
- Living Room with Fireplace
- Fire and Smoke Detector
Kitchen
- Range
- Dishwasher
Flooring
- Wood
- Vinyl
Bedrooms and Bathrooms
- 3 Bedrooms
Laundry
- Laundry on main level
- Laundry in Bathroom
- Washer and Dryer
Unfinished Basement
- Heated Basement
- Walk-Out Basement
- Basement Fills Entire Space Under The House
Eco-Friendly Details
- Green Energy Fireplace or Wood Stove
- Solar Thermal Electric Generation
- Solar Water Heater
- Heating system powered by solar connected to the grid
- Solar Heating System
Outdoor Features
- Exterior Lighting
- Greenhouse
- Enclosed Glass Porch
Schools
- Cambridge Elementary School
- Cambridge High School
Utilities
- No Cooling
- Heating System Uses Oil
- Heating System Uses Wood
- Baseboard Heating
- Hot Water Heating System
- 200+ Amp Service
- Drilled Well
- High-Efficiency Water Heater
- Fuel Tank
- Septic Tank
- High Speed Internet
- Cable TV Available
Community Details
- No Home Owners Association
Listing and Financial Details
- Legal Lot and Block 26.000 / 1
- Assessor Parcel Number 535089 282.-1-26
Ownership History
Purchase Details
Home Financials for this Owner
Home Financials are based on the most recent Mortgage that was taken out on this home.Purchase Details
Home Financials for this Owner
Home Financials are based on the most recent Mortgage that was taken out on this home.Similar Homes in the area
Home Values in the Area
Average Home Value in this Area
Purchase History
| Date | Type | Sale Price | Title Company |
|---|---|---|---|
| Warranty Deed | $294,000 | None Available | |
| Deed | $135,000 | J Anthony Jordan |
Mortgage History
| Date | Status | Loan Amount | Loan Type |
|---|---|---|---|
| Open | $269,230 | FHA | |
| Closed | $269,230 | FHA | |
| Previous Owner | $225,000 | Stand Alone Refi Refinance Of Original Loan | |
| Previous Owner | $87,000 | Stand Alone Refi Refinance Of Original Loan | |
| Previous Owner | $82,656 | Unknown | |
| Previous Owner | $20,250 | Unknown | |
| Previous Owner | $108,000 | Purchase Money Mortgage |
Property History
| Date | Event | Price | Change | Sq Ft Price |
|---|---|---|---|---|
| 02/13/2025 02/13/25 | For Sale | $399,000 | +35.7% | $213 / Sq Ft |
| 09/12/2022 09/12/22 | Sold | $294,000 | 0.0% | $157 / Sq Ft |
| 06/02/2022 06/02/22 | For Sale | $294,000 | -- | $157 / Sq Ft |
Tax History Compared to Growth
Tax History
| Year | Tax Paid | Tax Assessment Tax Assessment Total Assessment is a certain percentage of the fair market value that is determined by local assessors to be the total taxable value of land and additions on the property. | Land | Improvement |
|---|---|---|---|---|
| 2024 | $7,443 | $285,000 | $32,500 | $252,500 |
| 2023 | $7,226 | $285,000 | $32,500 | $252,500 |
| 2022 | $4,779 | $182,000 | $33,200 | $148,800 |
| 2021 | $4,188 | $87,100 | $14,100 | $73,000 |
| 2020 | $3,774 | $87,100 | $14,100 | $73,000 |
| 2019 | $3,805 | $87,100 | $14,100 | $73,000 |
| 2018 | $3,805 | $87,100 | $14,100 | $73,000 |
| 2017 | $3,659 | $87,100 | $14,100 | $73,000 |
| 2016 | $3,636 | $87,100 | $14,100 | $73,000 |
| 2015 | -- | $87,100 | $14,100 | $73,000 |
| 2014 | -- | $87,100 | $14,100 | $73,000 |
Agents Affiliated with this Home
-
Richard Tinkham

Seller's Agent in 2022
Richard Tinkham
Berkshire Hathaway Home Services Blake
(518) 687-2222
180 Total Sales
-
Pamela Tinkham

Seller Co-Listing Agent in 2022
Pamela Tinkham
Berkshire Hathaway Home Services Blake
(518) 701-5668
127 Total Sales
-
J
Buyer's Agent in 2022
Jo Ann Williams-Snowball
eXp Realty
(518) 832-3279
Map
Source: Global MLS
MLS Number: 202219229
APN: 535089-282-000-0001-026-000-0000
- 204 County Route 68
- 104 Jodie Rd
- 232 County Route 68
- 545 Stage Rd
- 17031 New York 22
- 602 Turnpike Rd
- 75 New York 67
- 39 State Route 67
- L32.111 Ny Rt 22 (Baker Land)
- 2 Daun Ln
- 3909 New York 67
- L18.2 Route 22 (Old Redden Land)
- 341 Duell Hollow Rd
- L1 Markers Rd
- 5 White Creek Rd
- 3453 New York 67
- 24-26 Avenue A
- 262 Ashgrove Rd
- 18 Gilmore Ave
- 366 Conley Rd
