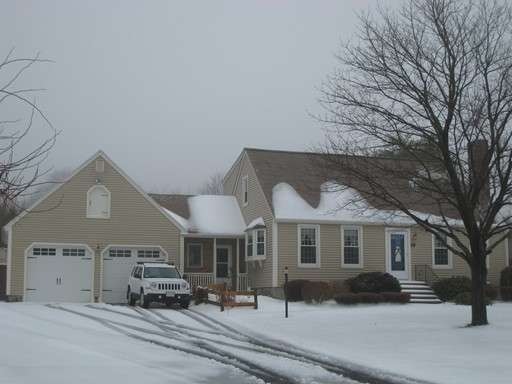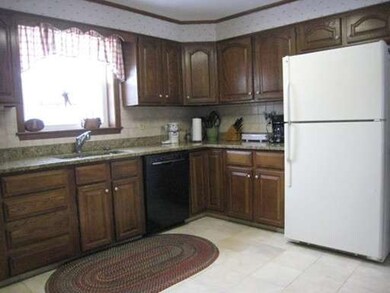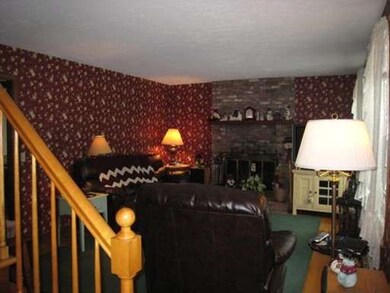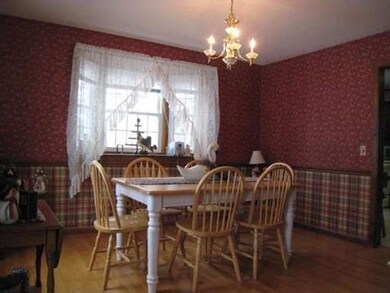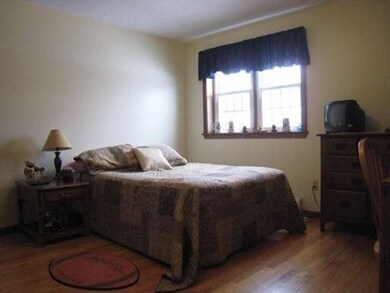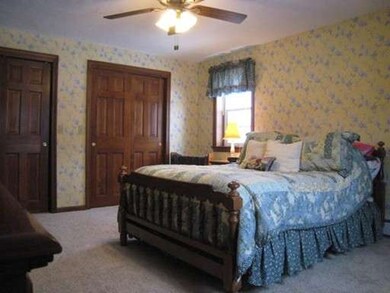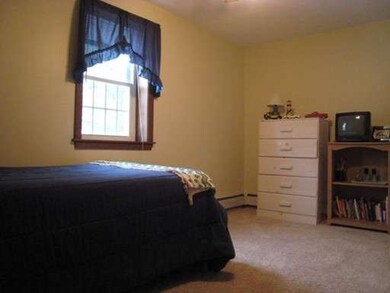19 Central Tree Rd Rutland, MA 01543
About This Home
As of August 2019NEW TO MARKET - This picture perfect 4 bedroom cape style home shows pride of ownership at every turn and is located just minutes from the Holden line. Recent improvements made over the past few years include a new roof, siding, windows, carpeting, and a highly efficient Buderus boiler. 2 x 6 construction also helps make this beauty super efficient to heat during the winter months. Worry free town water and sewer - available in less than 40% of Rutland homes! The walkout basement is partially finished, 3 garage spaces allow for plenty of storage, and the spacious back yard comes complete with fence. This home is ready for the fussiest of buyers right now. Why wait for higher spring prices. Make an appointment to come and take a look today!
Ownership History
Purchase Details
Purchase Details
Home Financials for this Owner
Home Financials are based on the most recent Mortgage that was taken out on this home.Purchase Details
Home Financials for this Owner
Home Financials are based on the most recent Mortgage that was taken out on this home.Purchase Details
Map
Home Details
Home Type
Single Family
Est. Annual Taxes
$6,340
Year Built
1983
Lot Details
0
Listing Details
- Lot Description: Paved Drive
- Special Features: None
- Property Sub Type: Detached
- Year Built: 1983
Interior Features
- Has Basement: Yes
- Fireplaces: 1
- Number of Rooms: 8
- Amenities: Shopping, Walk/Jog Trails, Bike Path, Conservation Area
- Electric: Circuit Breakers, 200 Amps
- Energy: Insulated Windows, Storm Windows, Insulated Doors
- Flooring: Wood, Vinyl, Wall to Wall Carpet
- Insulation: Full
- Basement: Full, Partially Finished, Walk Out, Interior Access
- Bedroom 2: First Floor
- Bedroom 3: Second Floor
- Bedroom 4: Second Floor
- Bathroom #1: First Floor
- Bathroom #2: First Floor
- Bathroom #3: Basement
- Kitchen: First Floor
- Living Room: First Floor
- Master Bedroom: Second Floor
- Dining Room: First Floor
Exterior Features
- Frontage: 130
- Construction: Frame
- Exterior: Vinyl
- Exterior Features: Porch, Deck, Gutters, Screens, Fenced Yard
- Foundation: Poured Concrete
Garage/Parking
- Garage Parking: Attached, Detached
- Garage Spaces: 3
- Parking: Off-Street
- Parking Spaces: 10
Utilities
- Heat Zones: 3
- Hot Water: Oil, Tank
- Utility Connections: for Electric Range
Condo/Co-op/Association
- HOA: No
Home Values in the Area
Average Home Value in this Area
Purchase History
| Date | Type | Sale Price | Title Company |
|---|---|---|---|
| Quit Claim Deed | -- | None Available | |
| Not Resolvable | $335,000 | -- | |
| Not Resolvable | $285,000 | -- | |
| Deed | $242,500 | -- |
Mortgage History
| Date | Status | Loan Amount | Loan Type |
|---|---|---|---|
| Previous Owner | $200,000 | New Conventional | |
| Previous Owner | $270,750 | New Conventional | |
| Previous Owner | $187,500 | No Value Available | |
| Previous Owner | $16,000 | No Value Available | |
| Previous Owner | $195,000 | No Value Available |
Property History
| Date | Event | Price | Change | Sq Ft Price |
|---|---|---|---|---|
| 08/15/2019 08/15/19 | Sold | $335,000 | 0.0% | $193 / Sq Ft |
| 06/04/2019 06/04/19 | Pending | -- | -- | -- |
| 05/29/2019 05/29/19 | For Sale | $334,900 | +19.8% | $193 / Sq Ft |
| 05/21/2015 05/21/15 | Sold | $279,500 | 0.0% | $171 / Sq Ft |
| 05/06/2015 05/06/15 | Pending | -- | -- | -- |
| 04/07/2015 04/07/15 | Off Market | $279,500 | -- | -- |
| 01/06/2015 01/06/15 | For Sale | $285,000 | -- | $174 / Sq Ft |
Tax History
| Year | Tax Paid | Tax Assessment Tax Assessment Total Assessment is a certain percentage of the fair market value that is determined by local assessors to be the total taxable value of land and additions on the property. | Land | Improvement |
|---|---|---|---|---|
| 2025 | $6,340 | $445,200 | $102,100 | $343,100 |
| 2024 | $6,125 | $413,000 | $91,500 | $321,500 |
| 2023 | $5,594 | $407,700 | $86,200 | $321,500 |
| 2022 | $5,593 | $354,200 | $73,100 | $281,100 |
| 2021 | $5,382 | $322,300 | $73,100 | $249,200 |
| 2020 | $5,366 | $304,700 | $68,700 | $236,000 |
| 2019 | $5,442 | $304,200 | $63,000 | $241,200 |
| 2018 | $5,395 | $297,600 | $63,000 | $234,600 |
| 2017 | $4,970 | $271,300 | $63,000 | $208,300 |
| 2016 | $4,546 | $261,700 | $62,500 | $199,200 |
| 2015 | $4,211 | $238,600 | $62,500 | $176,100 |
| 2014 | $4,082 | $238,600 | $62,500 | $176,100 |
Source: MLS Property Information Network (MLS PIN)
MLS Number: 71781346
APN: RUTL-000059BA000000-000091
- 28 Haven Hill Rd
- 39 Prescott St
- 5 Karen Way
- 4 Village Way
- 47 Muschopauge Rd
- 55 Muschopauge Rd
- 2 Fidelity Dr Unit 1
- 3 Forest Hill Dr
- 25 Ten Rod Rd
- 2 Forest Hill Dr
- 4 Forest Hill Dr
- 12 Meadowbrook Cir
- 176 Maple Ave Unit 4-28
- 176 Maple Ave Unit 7-36
- 23 Miles Rd
- 147 E County Rd Unit 149
- 12 Michael Dr
- 7 Grizzly Dr
- 321 Bryant Rd
- 6 Marjorie Ln
