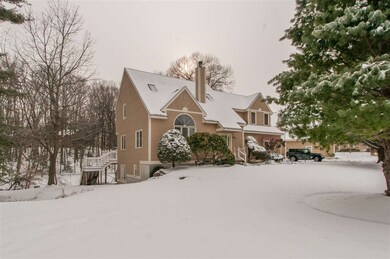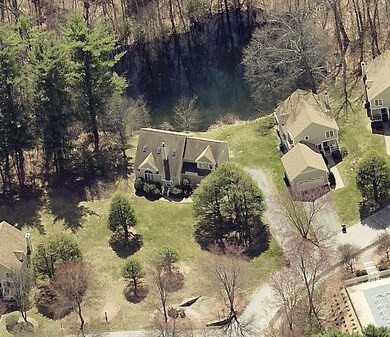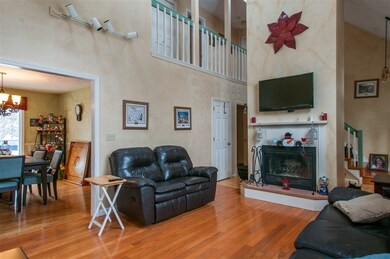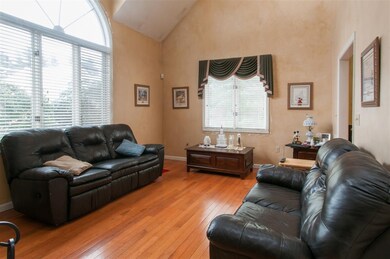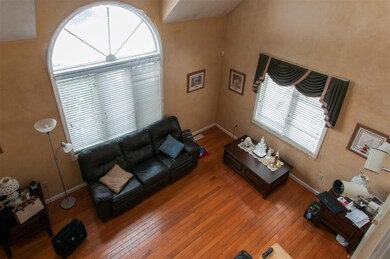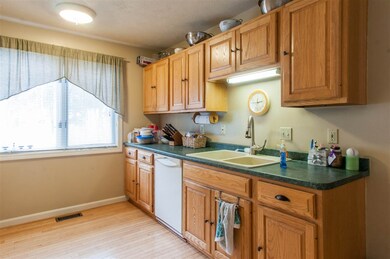19 Chatfield Dr Unit U12 Nashua, NH 03063
Northwest Nashua NeighborhoodHighlights
- Water Views
- Deck
- Wooded Lot
- Spa
- Pond
- Cathedral Ceiling
About This Home
As of February 2021Chatfield Place in Nashua, close to shopping, dining, schools, and more, introduces this 3 bedroom, 3.5 bath detached condo offering 3 levels of living and a 2 car attached garage. The soaring 2-story cathedral ceiling combined w/ the overlooking cat-walk and floor-to-ceiling fireplace accentuates the open spacious feel while creating a dramatic effect. Skylights and vast Palladian window naturally brighten and add to the gleam of the hardwood floors. The kitchen, w/ gas range & pantry closets, opens to the formal dining room where you have access to the sizeable back deck! Upstairs you’ll find the large Master Suite complete w/ his & hers closets and 2 more bedrooms connected by a Jack & Jill bathroom w/ dual vanity. The full, finished lower level provides 800+sf of flexible space and boasts a kitchenette, ¾ bathroom, and walk-out sliders where you can relax in your hot tub (*does need heating element*) or simply enjoy your scenic views of the pond and woods! Home being sold as is.
Home Details
Home Type
- Single Family
Est. Annual Taxes
- $6,360
Year Built
- Built in 1989
Lot Details
- 0.31 Acre Lot
- Landscaped
- Lot Sloped Up
- Wooded Lot
- Property is zoned R9
HOA Fees
- $315 Monthly HOA Fees
Parking
- 2 Car Direct Access Garage
- Automatic Garage Door Opener
Property Views
- Water Views
- Countryside Views
Home Design
- Concrete Foundation
- Wood Frame Construction
- Shingle Roof
- Clap Board Siding
Interior Spaces
- 3-Story Property
- Cathedral Ceiling
- Ceiling Fan
- Skylights
- Wood Burning Fireplace
Kitchen
- Gas Range
- Microwave
- Dishwasher
- Disposal
Flooring
- Wood
- Carpet
Bedrooms and Bathrooms
- 3 Bedrooms
- En-Suite Primary Bedroom
Laundry
- Laundry on main level
- Washer and Dryer Hookup
Finished Basement
- Walk-Out Basement
- Basement Fills Entire Space Under The House
- Connecting Stairway
- Natural lighting in basement
Outdoor Features
- Spa
- Pond
- Deck
Schools
- Birch Hill Elementary School
- Elm Street Middle School
- Nashua High School North
Utilities
- Heating System Uses Natural Gas
- 200+ Amp Service
- Natural Gas Water Heater
Listing and Financial Details
- Exclusions: washer & dryer
- Legal Lot and Block 12 / 13
Community Details
Overview
- Association fees include landscaping, plowing, trash
- Master Insurance
- Chatfield Place Subdivision
Recreation
- Snow Removal
Ownership History
Purchase Details
Home Financials for this Owner
Home Financials are based on the most recent Mortgage that was taken out on this home.Purchase Details
Home Financials for this Owner
Home Financials are based on the most recent Mortgage that was taken out on this home.Purchase Details
Home Financials for this Owner
Home Financials are based on the most recent Mortgage that was taken out on this home.Purchase Details
Home Financials for this Owner
Home Financials are based on the most recent Mortgage that was taken out on this home.Map
Home Values in the Area
Average Home Value in this Area
Purchase History
| Date | Type | Sale Price | Title Company |
|---|---|---|---|
| Warranty Deed | $399,000 | None Available | |
| Warranty Deed | $319,933 | -- | |
| Deed | $293,800 | -- | |
| Warranty Deed | $212,000 | -- |
Mortgage History
| Date | Status | Loan Amount | Loan Type |
|---|---|---|---|
| Open | $299,250 | Purchase Money Mortgage | |
| Previous Owner | $303,905 | Purchase Money Mortgage | |
| Previous Owner | $263,430 | FHA | |
| Previous Owner | $279,909 | Purchase Money Mortgage | |
| Previous Owner | $162,300 | No Value Available |
Property History
| Date | Event | Price | Change | Sq Ft Price |
|---|---|---|---|---|
| 02/18/2021 02/18/21 | Sold | $399,000 | 0.0% | $149 / Sq Ft |
| 01/01/2021 01/01/21 | Pending | -- | -- | -- |
| 12/16/2020 12/16/20 | Price Changed | $399,000 | -6.1% | $149 / Sq Ft |
| 12/07/2020 12/07/20 | For Sale | $425,000 | 0.0% | $159 / Sq Ft |
| 11/24/2020 11/24/20 | Pending | -- | -- | -- |
| 11/19/2020 11/19/20 | For Sale | $425,000 | +32.9% | $159 / Sq Ft |
| 03/29/2018 03/29/18 | Sold | $319,900 | 0.0% | $120 / Sq Ft |
| 02/22/2018 02/22/18 | Pending | -- | -- | -- |
| 02/20/2018 02/20/18 | Price Changed | $319,900 | -4.5% | $120 / Sq Ft |
| 02/12/2018 02/12/18 | For Sale | $335,000 | -- | $125 / Sq Ft |
Tax History
| Year | Tax Paid | Tax Assessment Tax Assessment Total Assessment is a certain percentage of the fair market value that is determined by local assessors to be the total taxable value of land and additions on the property. | Land | Improvement |
|---|---|---|---|---|
| 2023 | $7,188 | $394,300 | $0 | $394,300 |
| 2022 | $7,125 | $394,300 | $0 | $394,300 |
| 2021 | $7,279 | $313,500 | $0 | $313,500 |
| 2020 | $6,959 | $307,800 | $0 | $307,800 |
| 2019 | $6,785 | $311,800 | $0 | $311,800 |
| 2018 | $6,613 | $311,800 | $0 | $311,800 |
| 2017 | $6,360 | $246,600 | $0 | $246,600 |
| 2016 | $6,182 | $246,600 | $0 | $246,600 |
| 2015 | $6,049 | $246,600 | $0 | $246,600 |
| 2014 | $5,931 | $246,600 | $0 | $246,600 |
Source: PrimeMLS
MLS Number: 4676493
APN: NASH-000000-000013-000012F
- 98 Dublin Ave
- 6 Columbine Dr
- 12 Franconia Dr
- 12 Columbine Dr
- 2 Sherwood Dr
- 5 Holden Rd Unit U90
- 64 Coburn Woods
- 10 Hunters Ln
- 7 Stinson Dr
- 2 Thresher Rd Unit U128
- 3 Harvest Ln Unit U24
- 101 Cannongate III Unit 3
- 84 Cannongate III
- 1 Knowlton Rd
- 3 Knowlton Rd
- 70 Cannongate III
- 44 Broad St
- 32 Seminole Dr
- 64 Lochmere Ln Unit U408
- 100 Beauview Ave

