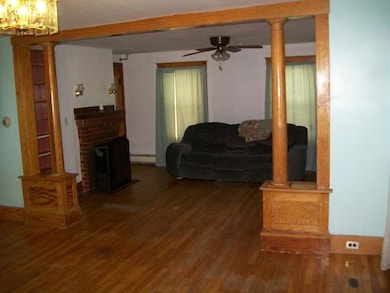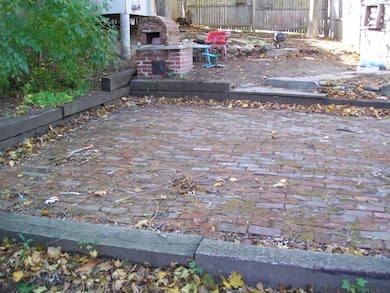19 Chestnut St Winchendon, MA 01475
Estimated payment $2,245/month
Highlights
- Wood Flooring
- Bathtub
- Ceiling Fan
- 1 Fireplace
- Combination Dining and Living Room
- Baseboard Heating
About This Home
Currently configured as a multi-unit residence but could be converted to a single-unit dwelling for larger household. Nice condition. Clean. Much updating over the years. Both apartment empty. Upstairs 4-bedroom unit currently available for new owner's Immediate use. Downstairs, 1 bedroom apartment empty and ready for immediate use.. House has bricked facade street faced room that possibly could be used for an office, shop, or storage. Town water and sewer. Close to stores, restaurants, local recreation area, Rails to trails path, and library. Has a big fenced back yard and also a second yard adjacent to the street
Property Details
Home Type
- Multi-Family
Est. Annual Taxes
- $2,310
Year Built
- Built in 1900
Lot Details
- 435 Sq Ft Lot
- Level Lot
Home Design
- Stone Foundation
- Frame Construction
- Shingle Roof
Interior Spaces
- 2,242 Sq Ft Home
- Property has 1 Level
- Ceiling Fan
- 1 Fireplace
- Insulated Windows
- Combination Dining and Living Room
- Wood Flooring
- Sump Pump
- Range
Bedrooms and Bathrooms
- 4 Bedrooms
- 2 Full Bathrooms
- Bathtub
- Separate Shower
Parking
- 1 Car Parking Space
- Assigned Parking
Utilities
- No Cooling
- Heating System Uses Oil
- Baseboard Heating
- High Speed Internet
Community Details
- 2 Units
Listing and Financial Details
- Assessor Parcel Number 2397,3494227
Map
Home Values in the Area
Average Home Value in this Area
Tax History
| Year | Tax Paid | Tax Assessment Tax Assessment Total Assessment is a certain percentage of the fair market value that is determined by local assessors to be the total taxable value of land and additions on the property. | Land | Improvement |
|---|---|---|---|---|
| 2025 | $2,309 | $196,500 | $30,200 | $166,300 |
| 2024 | $2,294 | $182,900 | $28,900 | $154,000 |
| 2023 | $2,050 | $153,000 | $28,300 | $124,700 |
| 2022 | $2,170 | $143,600 | $35,600 | $108,000 |
| 2021 | $2,188 | $139,200 | $32,400 | $106,800 |
| 2020 | $2,230 | $137,000 | $30,200 | $106,800 |
| 2019 | $2,124 | $127,100 | $28,000 | $99,100 |
| 2018 | $1,994 | $114,900 | $26,100 | $88,800 |
| 2017 | $2,122 | $118,100 | $31,700 | $86,400 |
| 2016 | $1,997 | $114,600 | $30,100 | $84,500 |
| 2015 | $1,916 | $114,600 | $30,100 | $84,500 |
| 2014 | $1,818 | $113,900 | $31,900 | $82,000 |
Property History
| Date | Event | Price | List to Sale | Price per Sq Ft |
|---|---|---|---|---|
| 06/06/2025 06/06/25 | For Sale | $390,000 | -- | $174 / Sq Ft |
Purchase History
| Date | Type | Sale Price | Title Company |
|---|---|---|---|
| Deed | -- | -- | |
| Deed | -- | -- | |
| Deed | $140,000 | -- | |
| Deed | $140,000 | -- | |
| Deed | $32,000 | -- | |
| Deed | $32,000 | -- |
Source: MLS Property Information Network (MLS PIN)
MLS Number: 73387516
APN: WINC-000053B-000000-000133
- 89 Spruce St Unit 93
- 414 Front St Unit 1
- 21 Spruce Dr
- 6 Exchange St Unit A
- 168 Oak St Unit 1
- 14 Coleman St Unit 2
- 39 Dinan Dr Unit 2
- 39 Dinan Dr Unit 2
- 33 Ash St Unit 1
- 16 Oriole St Unit 4
- 19 Franklin Ct Unit 3R
- 19 Franklin Ct Unit 1R
- 14 Richmond St Unit 1
- 20 Graham St Unit 4
- 19 Lincoln St Unit 2
- 40 Moran St
- 120 Grant St Unit 2
- 88 Baker St
- 250 Pine St Unit 3
- 142 Washington St Unit 2







