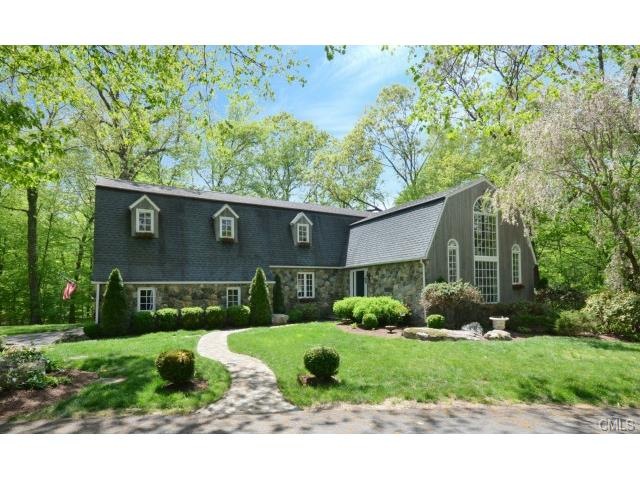
19 Clapboard Hill Rd New Canaan, CT 06840
Highlights
- 2.1 Acre Lot
- Colonial Architecture
- Attic
- East Elementary School Rated A+
- Deck
- 1 Fireplace
About This Home
As of November 2020This enchanting 3,500SF country charmer with a dramatic 2 story great room with stone fireplace, exposed beams and wide plank floors, is open, bright and spacious. Highlights include: fabulous NEW kitchen with wood cabinets, granite countertops, island and stainless steel appliances, optional 1st floor bedroom or office, sun drenched sunroom adjacent to kitchen, and delightful master with full bath, cathedral ceiling and French doors. There is a spectacular fully finished walkout lower level with NEW exercise room, full bath, playroom with wet bar and French doors that lead onto a new bluestone terrace. Move right into this private oasis just minutes from town and train.
Last Agent to Sell the Property
Brown Harris Stevens License #RES.0309665 Listed on: 02/25/2015

Home Details
Home Type
- Single Family
Est. Annual Taxes
- $15,077
Year Built
- Built in 1979
Lot Details
- 2.1 Acre Lot
- Property is zoned 2 acre
Home Design
- Colonial Architecture
- Concrete Foundation
- Frame Construction
- Asphalt Shingled Roof
- Wood Siding
- Vertical Siding
- Stone Siding
Interior Spaces
- 1 Fireplace
- Thermal Windows
- Home Gym
- Pull Down Stairs to Attic
Kitchen
- Cooktop<<rangeHoodToken>>
- <<microwave>>
- Dishwasher
Bedrooms and Bathrooms
- 4 Bedrooms
- 4 Full Bathrooms
Laundry
- Laundry Room
- Dryer
- Washer
Finished Basement
- Walk-Out Basement
- Basement Fills Entire Space Under The House
Parking
- 2 Car Attached Garage
- Parking Deck
Outdoor Features
- Deck
- Terrace
Schools
- East Elementary School
- Saxe Middle School
- New Canaan High School
Utilities
- Central Air
- Heating System Uses Oil
- Private Company Owned Well
- Fuel Tank Located in Basement
Community Details
- No Home Owners Association
Listing and Financial Details
- Exclusions: DR Chandelier, Flat Screen TV's.
Ownership History
Purchase Details
Home Financials for this Owner
Home Financials are based on the most recent Mortgage that was taken out on this home.Purchase Details
Home Financials for this Owner
Home Financials are based on the most recent Mortgage that was taken out on this home.Purchase Details
Purchase Details
Purchase Details
Purchase Details
Purchase Details
Similar Homes in the area
Home Values in the Area
Average Home Value in this Area
Purchase History
| Date | Type | Sale Price | Title Company |
|---|---|---|---|
| Warranty Deed | $1,487,500 | None Available | |
| Warranty Deed | $1,230,000 | -- | |
| Not Resolvable | $1,300,000 | -- | |
| Foreclosure Deed | $1,199,999 | -- | |
| Quit Claim Deed | $375,000 | -- | |
| Warranty Deed | $675,000 | -- | |
| Warranty Deed | $630,000 | -- |
Mortgage History
| Date | Status | Loan Amount | Loan Type |
|---|---|---|---|
| Open | $1,115,625 | Purchase Money Mortgage | |
| Previous Owner | $1,222,500 | Stand Alone Refi Refinance Of Original Loan | |
| Previous Owner | $61,500 | Unknown |
Property History
| Date | Event | Price | Change | Sq Ft Price |
|---|---|---|---|---|
| 11/20/2020 11/20/20 | Sold | $1,487,500 | -4.1% | $389 / Sq Ft |
| 09/18/2020 09/18/20 | Pending | -- | -- | -- |
| 08/19/2020 08/19/20 | For Sale | $1,551,000 | +26.1% | $406 / Sq Ft |
| 08/18/2015 08/18/15 | Sold | $1,230,000 | -10.2% | $347 / Sq Ft |
| 07/19/2015 07/19/15 | Pending | -- | -- | -- |
| 02/25/2015 02/25/15 | For Sale | $1,369,000 | -- | $386 / Sq Ft |
Tax History Compared to Growth
Tax History
| Year | Tax Paid | Tax Assessment Tax Assessment Total Assessment is a certain percentage of the fair market value that is determined by local assessors to be the total taxable value of land and additions on the property. | Land | Improvement |
|---|---|---|---|---|
| 2024 | $18,582 | $1,151,290 | $666,400 | $484,890 |
| 2023 | $16,226 | $856,730 | $601,510 | $255,220 |
| 2022 | $15,738 | $856,730 | $601,510 | $255,220 |
| 2021 | $15,558 | $856,730 | $601,510 | $255,220 |
| 2020 | $15,347 | $845,110 | $601,510 | $243,600 |
| 2019 | $15,415 | $845,110 | $601,510 | $243,600 |
| 2018 | $16,344 | $963,690 | $591,710 | $371,980 |
| 2017 | $15,723 | $943,180 | $591,710 | $351,470 |
| 2016 | $15,383 | $943,180 | $591,710 | $351,470 |
| 2015 | $15,619 | $943,180 | $591,710 | $351,470 |
| 2014 | $14,657 | $943,180 | $591,710 | $351,470 |
Agents Affiliated with this Home
-
Kristen Harrow
K
Seller's Agent in 2020
Kristen Harrow
William Raveis Real Estate
(203) 858-4823
19 in this area
22 Total Sales
-
Melissa Rwambuya

Buyer's Agent in 2020
Melissa Rwambuya
William Raveis Real Estate
(917) 670-5053
81 in this area
98 Total Sales
-
Mary Higgins

Seller's Agent in 2015
Mary Higgins
Brown Harris Stevens
(203) 247-1625
41 in this area
42 Total Sales
Map
Source: SmartMLS
MLS Number: 99092914
APN: NCAN-000038-000591-000109
- 70 Fitch Ln
- 63 Fitch Ln
- 33 Fitch Ln
- 140L Carter St
- 392 Hoyt Farm Rd
- 136L Carter St
- 152L Carter St
- 158L Carter St
- 67 Carter St
- 133 East Ave Unit B
- 133 East Ave Unit A
- 124 East Ave Unit 124
- 11 Old Kings Hwy
- 202 Gramercy Park Unit 202
- 21 Lakeview Ave Unit 21
- 64 East Ave
- 60 East Ave
- 59 Hillside Ave
- 262 Brushy Ridge Rd
- 92 Oak St
