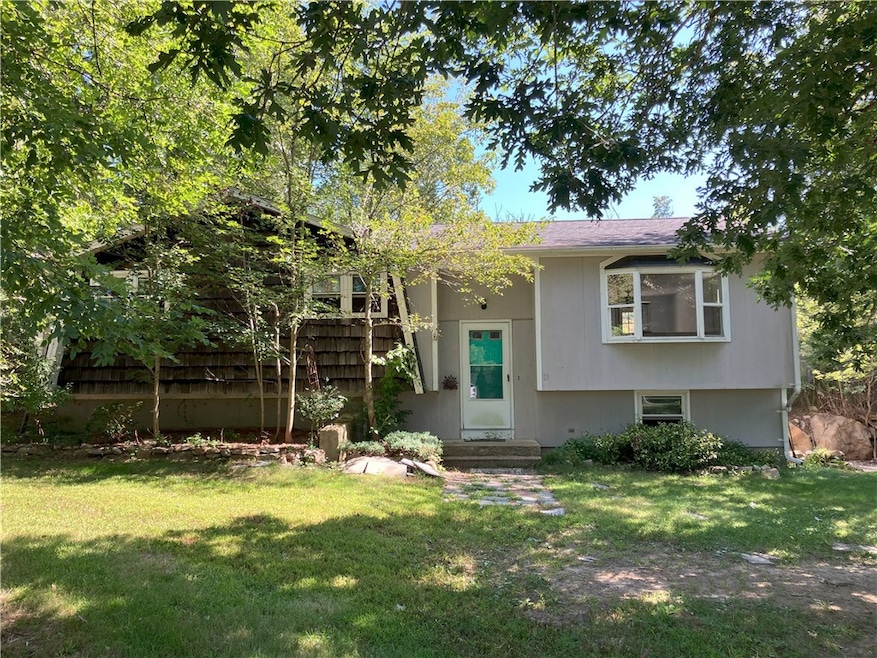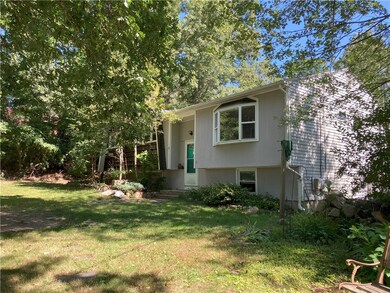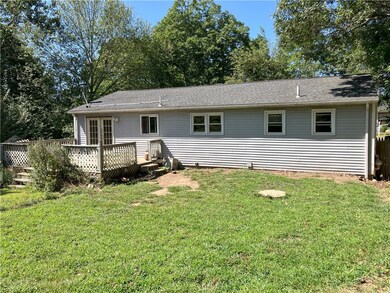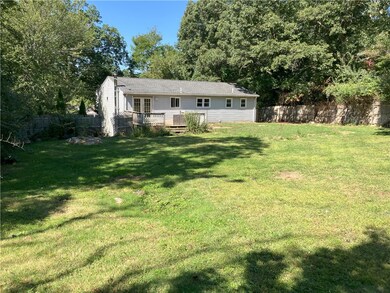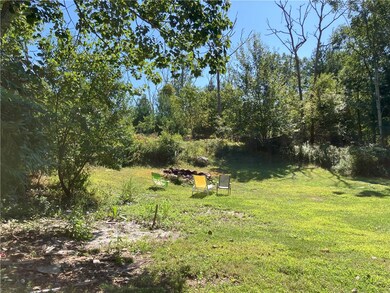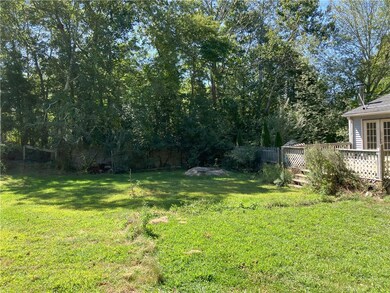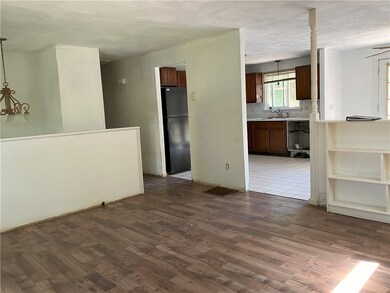
19 Clearview Dr West Kingston, RI 02892
Highlights
- Golf Course Community
- Recreation Facilities
- Ceramic Tile Flooring
- Raised Ranch Architecture
- Public Transportation
- Zoned Heating
About This Home
As of February 2025Lots of potential in this spacious 3br/2ba home set on nearly 1 acre in the Oak Hill Estates neighborhood of Richmond. 1184sf living area on main level + over 1000sf in the walk-out lower level offers many options. This home is a fixer-upper, sold as-is, and price reflective of work needed. Roof replaced 2012, septic in 2001. Solid values in the neighborhood 475K+. Conveniently located close to South Kingstown town line with easy access to URI (5mi), Rt 95 (5mi) also close to Amtrak, golf, local schools, and all amenities. Shown by appointment only.
Last Agent to Sell the Property
Lighthouse Real Estate Group License #REB.0016227 Listed on: 09/09/2024
Last Buyer's Agent
Lighthouse Real Estate Group License #REB.0016227 Listed on: 09/09/2024
Home Details
Home Type
- Single Family
Est. Annual Taxes
- $4,956
Year Built
- Built in 1981
Lot Details
- 0.92 Acre Lot
- Property is zoned R-2
Home Design
- Raised Ranch Architecture
- Wood Siding
- Shingle Siding
- Vinyl Siding
- Concrete Perimeter Foundation
Interior Spaces
- 1,184 Sq Ft Home
- 1-Story Property
Flooring
- Laminate
- Ceramic Tile
Bedrooms and Bathrooms
- 3 Bedrooms
- 2 Full Bathrooms
Partially Finished Basement
- Walk-Out Basement
- Basement Fills Entire Space Under The House
Parking
- 4 Parking Spaces
- No Garage
Outdoor Features
- Outbuilding
Utilities
- No Cooling
- Zoned Heating
- Heating System Uses Wood
- Baseboard Heating
- Well
- Electric Water Heater
- Septic Tank
Listing and Financial Details
- Legal Lot and Block 4 / 24
- Assessor Parcel Number 19CLEARVIEWDRRICH
Community Details
Recreation
- Golf Course Community
- Recreation Facilities
Additional Features
- Oak Hill Estates Subdivision
- Public Transportation
Ownership History
Purchase Details
Home Financials for this Owner
Home Financials are based on the most recent Mortgage that was taken out on this home.Purchase Details
Home Financials for this Owner
Home Financials are based on the most recent Mortgage that was taken out on this home.Purchase Details
Home Financials for this Owner
Home Financials are based on the most recent Mortgage that was taken out on this home.Similar Homes in West Kingston, RI
Home Values in the Area
Average Home Value in this Area
Purchase History
| Date | Type | Sale Price | Title Company |
|---|---|---|---|
| Warranty Deed | $501,000 | None Available | |
| Warranty Deed | $501,000 | None Available | |
| Warranty Deed | $300,000 | None Available | |
| Warranty Deed | $300,000 | None Available | |
| Quit Claim Deed | -- | -- | |
| Quit Claim Deed | -- | -- | |
| Quit Claim Deed | -- | -- |
Mortgage History
| Date | Status | Loan Amount | Loan Type |
|---|---|---|---|
| Open | $484,279 | FHA | |
| Closed | $484,279 | FHA | |
| Previous Owner | $270,000 | Purchase Money Mortgage | |
| Previous Owner | $192,857 | No Value Available | |
| Previous Owner | $192,304 | FHA |
Property History
| Date | Event | Price | Change | Sq Ft Price |
|---|---|---|---|---|
| 02/21/2025 02/21/25 | Sold | $501,000 | +5.5% | $219 / Sq Ft |
| 01/21/2025 01/21/25 | Pending | -- | -- | -- |
| 01/14/2025 01/14/25 | For Sale | $475,000 | +58.3% | $208 / Sq Ft |
| 11/04/2024 11/04/24 | Sold | $300,000 | -14.0% | $253 / Sq Ft |
| 09/09/2024 09/09/24 | For Sale | $349,000 | +77.2% | $295 / Sq Ft |
| 12/23/2013 12/23/13 | Sold | $197,000 | 0.0% | $172 / Sq Ft |
| 11/23/2013 11/23/13 | Pending | -- | -- | -- |
| 08/28/2013 08/28/13 | For Sale | $197,000 | +4.2% | $172 / Sq Ft |
| 12/18/2012 12/18/12 | Sold | $189,000 | -1.6% | $141 / Sq Ft |
| 11/18/2012 11/18/12 | Pending | -- | -- | -- |
| 10/02/2012 10/02/12 | For Sale | $192,000 | -- | $143 / Sq Ft |
Tax History Compared to Growth
Tax History
| Year | Tax Paid | Tax Assessment Tax Assessment Total Assessment is a certain percentage of the fair market value that is determined by local assessors to be the total taxable value of land and additions on the property. | Land | Improvement |
|---|---|---|---|---|
| 2024 | $4,956 | $337,800 | $128,400 | $209,400 |
| 2023 | $4,986 | $337,800 | $128,400 | $209,400 |
| 2022 | $4,964 | $241,200 | $106,900 | $134,300 |
| 2021 | $4,974 | $241,200 | $106,900 | $134,300 |
| 2020 | $4,916 | $241,200 | $106,900 | $134,300 |
| 2019 | $4,717 | $215,600 | $102,600 | $113,000 |
| 2018 | $4,605 | $215,600 | $102,600 | $113,000 |
| 2017 | $4,484 | $215,600 | $102,600 | $113,000 |
| 2016 | $4,120 | $191,000 | $98,300 | $92,700 |
| 2015 | $4,026 | $191,000 | $98,300 | $92,700 |
| 2014 | $3,987 | $190,400 | $98,300 | $92,100 |
Agents Affiliated with this Home
-
Leann D'Ettore

Seller's Agent in 2025
Leann D'Ettore
Homistic Real Estate, Inc.
(888) 810-7355
2 in this area
118 Total Sales
-
Cate Galliot

Buyer's Agent in 2025
Cate Galliot
Century 21 Guardian Realty
2 in this area
22 Total Sales
-
William Litvin

Seller's Agent in 2024
William Litvin
Lighthouse Real Estate Group
(401) 935-9612
1 in this area
53 Total Sales
-
Jacqueline Russell

Seller's Agent in 2013
Jacqueline Russell
Rhode Island Realty Group, LLC
(401) 527-4105
1 in this area
32 Total Sales
-
Lisa Szaro

Seller's Agent in 2012
Lisa Szaro
Mott & Chace Sotheby's Intl.
(401) 559-6157
1 in this area
17 Total Sales
-
C
Buyer's Agent in 2012
Craig Luchon
Map
Source: State-Wide MLS
MLS Number: 1368155
APN: RICH-000006E-000024-000004
- 500 Kingstown Rd Unit 3B
- 505 Kingstown Rd
- 2 Drake Dr
- 68 Clearview Dr
- 2 Miranda Dr
- 182 Laurel Ln
- 04 Carrs Ln
- 2891 S County Trail
- 1035 Liberty Ln
- 5 Carolina Nooseneck Rd Unit A
- 7 Carolina Nooseneck Rd Unit C
- 4000 Kingstown Rd
- 156 Richmond Townhouse Rd
- 334 Fairgrounds Rd
- 2 Bumblebee Dr Unit G16
- 18 Railroad Ave
- 43 Shannock Hill Rd
- 26 Old Richmond Townhouse Rd
- 57 Kenyon School Rd
- 3506 Kingstown Rd
