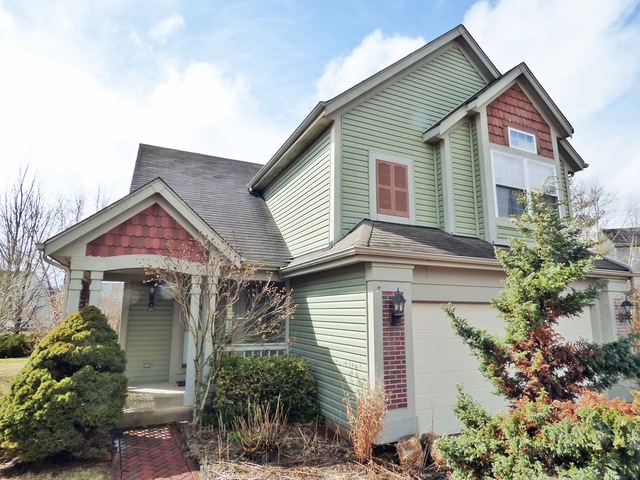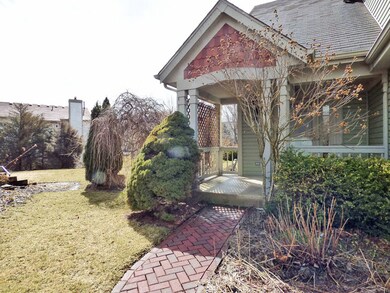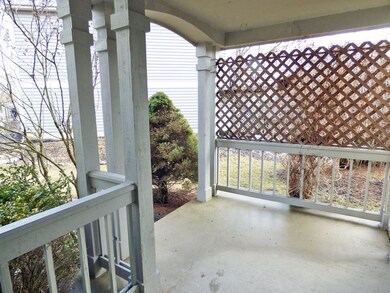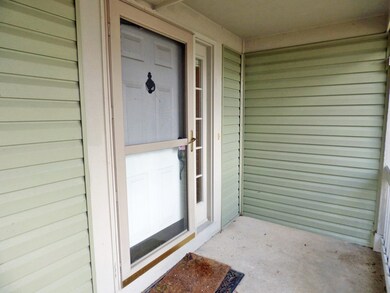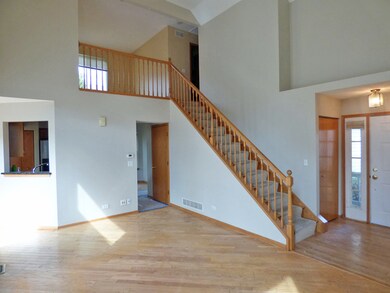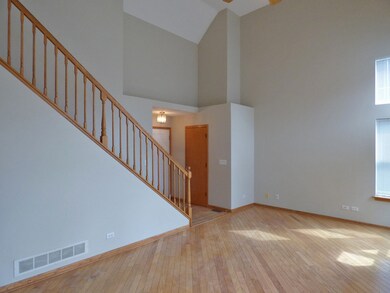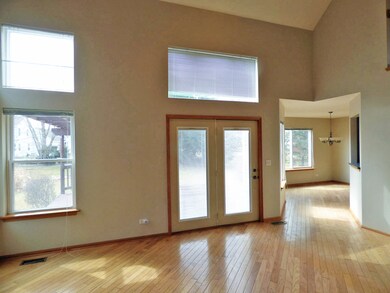
19 Clove Ct South Elgin, IL 60177
Estimated Value: $386,000 - $391,044
Highlights
- Mature Trees
- Deck
- Traditional Architecture
- Anderson Elementary School Rated A
- Vaulted Ceiling
- Wood Flooring
About This Home
As of April 2019Fabulous culdesac lot w/ST.CHARLES schools~This home offers almost 2000 SF of living space. upgraded front porch elevation~ Hardwood floors~Vaulted great room & new Pella slider leading spacious deck w/Pergola~Dining room~Eat in Kitchen Granite counters/Stainless Steel appliances~convenient 2nd floor Laundry~Vaulted master suite offers walkin closet & private bath~Loft w/hardwood floor could easily be converted to 3rd bedroom~Finished basement has huge recreation room/half bath/new carpeting~Pretty yard has pear & peach trees~Brick paver driveway & walkway~Epoxy floor in 2 car garage~shed~Windows new 2013~AC new 2017~HVAC 2016~newer water softener~sump pump new 2019~popular Sugar Ridge subdivision offers fabulous park & activity fields!! $1200 carpet allowance.
Last Agent to Sell the Property
HomeSmart Connect LLC License #475124265 Listed on: 03/15/2019

Last Buyer's Agent
Berkshire Hathaway HomeServices Starck Real Estate License #475141499

Home Details
Home Type
- Single Family
Est. Annual Taxes
- $7,561
Year Built
- 1993
Lot Details
- Cul-De-Sac
- Mature Trees
Parking
- Attached Garage
- Garage Transmitter
- Garage Door Opener
- Brick Driveway
- Parking Included in Price
Home Design
- Traditional Architecture
- Brick Exterior Construction
- Slab Foundation
- Asphalt Shingled Roof
- Vinyl Siding
Interior Spaces
- Primary Bathroom is a Full Bathroom
- Vaulted Ceiling
- Entrance Foyer
- Loft
- Wood Flooring
Kitchen
- Breakfast Bar
- Oven or Range
- Microwave
- Dishwasher
- Stainless Steel Appliances
Finished Basement
- Basement Fills Entire Space Under The House
- Finished Basement Bathroom
Outdoor Features
- Deck
- Porch
Utilities
- Forced Air Heating and Cooling System
- Heating System Uses Gas
- Water Softener
Listing and Financial Details
- Homeowner Tax Exemptions
Ownership History
Purchase Details
Home Financials for this Owner
Home Financials are based on the most recent Mortgage that was taken out on this home.Purchase Details
Home Financials for this Owner
Home Financials are based on the most recent Mortgage that was taken out on this home.Purchase Details
Home Financials for this Owner
Home Financials are based on the most recent Mortgage that was taken out on this home.Purchase Details
Home Financials for this Owner
Home Financials are based on the most recent Mortgage that was taken out on this home.Purchase Details
Home Financials for this Owner
Home Financials are based on the most recent Mortgage that was taken out on this home.Purchase Details
Home Financials for this Owner
Home Financials are based on the most recent Mortgage that was taken out on this home.Purchase Details
Home Financials for this Owner
Home Financials are based on the most recent Mortgage that was taken out on this home.Purchase Details
Home Financials for this Owner
Home Financials are based on the most recent Mortgage that was taken out on this home.Similar Homes in the area
Home Values in the Area
Average Home Value in this Area
Purchase History
| Date | Buyer | Sale Price | Title Company |
|---|---|---|---|
| Cairne Alexander G | -- | Fidelity National Title | |
| Cairns Alexander G | -- | None Available | |
| Cairns Alexander | $375,000 | Fidelity National Title | |
| Quesada Jose | $221,000 | First United Title Services | |
| Wisz Wiktor | $191,500 | Chicago Title Insurance Co | |
| Miller A Michelle | $182,000 | Greater Illinois Title Compa | |
| Joslin Ron M | $157,500 | Golden Title | |
| Bulwicki Gregory A | $148,000 | -- |
Mortgage History
| Date | Status | Borrower | Loan Amount |
|---|---|---|---|
| Open | Cairne Alexander G | $242,000 | |
| Closed | Cairns Alexander | $242,403 | |
| Previous Owner | Quesada Jose | $214,370 | |
| Previous Owner | Wisz Wiktor | $108,000 | |
| Previous Owner | Wisz Wictor | $10,000 | |
| Previous Owner | Wisz Wiktor | $113,300 | |
| Previous Owner | Wisz Wiktor | $111,500 | |
| Previous Owner | Miller A Michelle | $172,000 | |
| Previous Owner | Miller A Michelle | $172,500 | |
| Previous Owner | Joslin Ron M | $160,624 | |
| Previous Owner | Bulwicki Gregory A | $133,000 |
Property History
| Date | Event | Price | Change | Sq Ft Price |
|---|---|---|---|---|
| 04/23/2019 04/23/19 | Sold | $249,900 | 0.0% | $127 / Sq Ft |
| 03/20/2019 03/20/19 | Pending | -- | -- | -- |
| 03/15/2019 03/15/19 | For Sale | $249,900 | +13.1% | $127 / Sq Ft |
| 08/27/2013 08/27/13 | Sold | $221,000 | -7.9% | $143 / Sq Ft |
| 07/30/2013 07/30/13 | Pending | -- | -- | -- |
| 07/23/2013 07/23/13 | For Sale | $239,900 | -- | $155 / Sq Ft |
Tax History Compared to Growth
Tax History
| Year | Tax Paid | Tax Assessment Tax Assessment Total Assessment is a certain percentage of the fair market value that is determined by local assessors to be the total taxable value of land and additions on the property. | Land | Improvement |
|---|---|---|---|---|
| 2023 | $7,561 | $102,402 | $24,998 | $77,404 |
| 2022 | $6,771 | $89,537 | $26,746 | $62,791 |
| 2021 | $6,497 | $85,346 | $25,494 | $59,852 |
| 2020 | $6,470 | $83,755 | $25,019 | $58,736 |
| 2019 | $6,374 | $82,097 | $24,524 | $57,573 |
| 2018 | $5,992 | $77,204 | $23,592 | $53,612 |
| 2017 | $5,702 | $74,564 | $22,785 | $51,779 |
| 2016 | $5,977 | $71,945 | $21,985 | $49,960 |
| 2015 | -- | $67,790 | $21,748 | $46,042 |
| 2014 | -- | $66,440 | $21,748 | $44,692 |
| 2013 | -- | $63,543 | $21,965 | $41,578 |
Agents Affiliated with this Home
-
Stephanie Doherty

Seller's Agent in 2019
Stephanie Doherty
HomeSmart Connect LLC
(630) 643-3602
103 Total Sales
-
Valerie Grohe

Buyer's Agent in 2019
Valerie Grohe
Berkshire Hathaway HomeServices Starck Real Estate
(630) 865-7086
26 Total Sales
-
Mary Sagan

Seller's Agent in 2013
Mary Sagan
Century 21 New Heritage - Hampshire
(847) 712-0812
179 Total Sales
-
Heather Sullivan

Buyer's Agent in 2013
Heather Sullivan
REMAX All Pro - St Charles
(630) 890-1869
28 Total Sales
Map
Source: Midwest Real Estate Data (MRED)
MLS Number: MRD10309267
APN: 09-03-134-033
- 11 Cobbler Ct
- 150 Cardinal Dr
- 968 N Lancaster Cir
- 500 Valley Forge Ave
- 633 Endicott Rd
- 637 Endicott Rd
- 569 Arbor Ln
- 552 Endicott Rd
- 525 Endicott Rd
- 513 Endicott Rd
- 509 Endicott Rd
- 505 Endicott Rd
- 520 Endicott Rd
- 468 Endicott Rd
- 484 Endicott Rd
- 480 Endicott Rd
- 311 Mayfair Ln
- 432 Collingwood Rd
- 517 Endicott Rd
- 616 Endicott Rd
