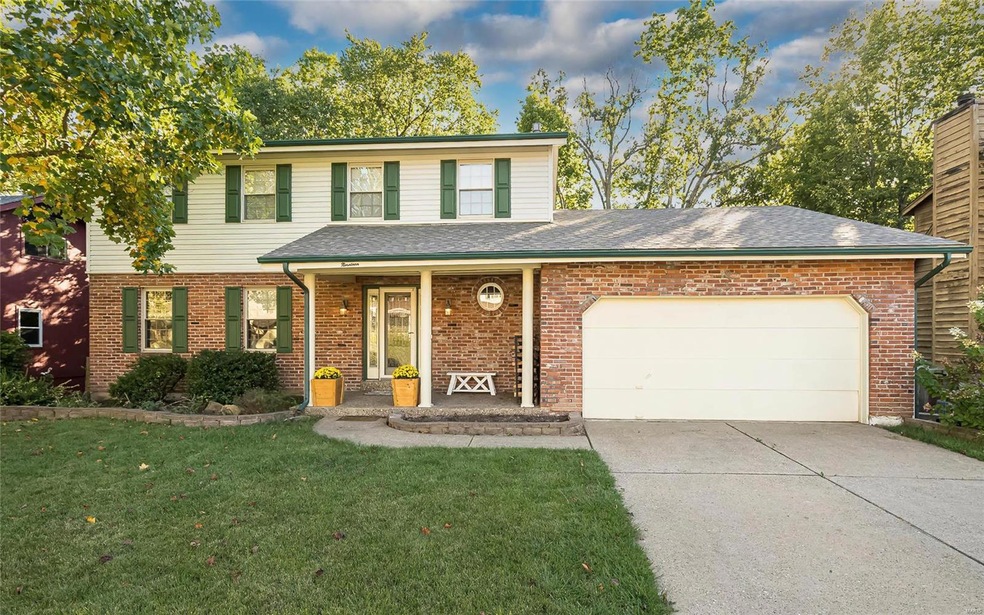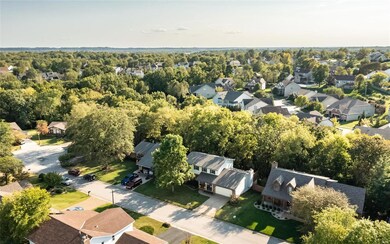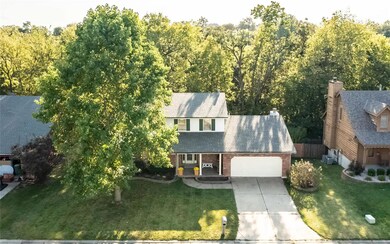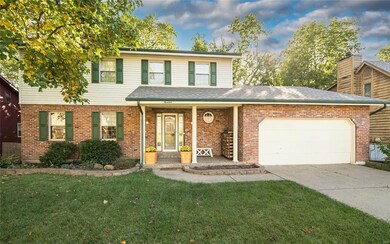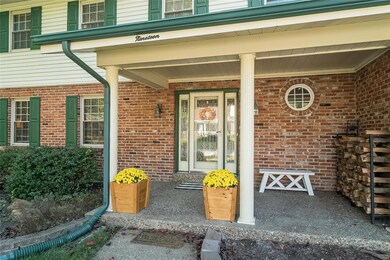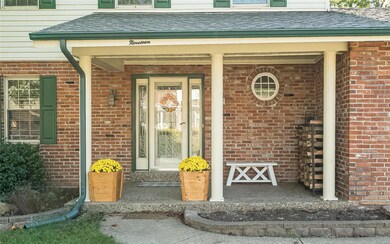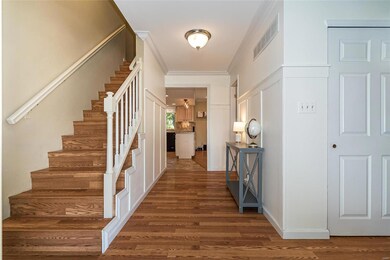
19 Confederate Way Saint Charles, MO 63303
Heritage NeighborhoodHighlights
- Primary Bedroom Suite
- Open Floorplan
- Deck
- Becky-David Elementary School Rated A
- Colonial Architecture
- Wooded Lot
About This Home
As of November 2021This is your opportunity to secure a home on a private site backing to trees in Heritage. You have to see and experience this magical garden under the trees. Breathtaking plantings with a waterfall at its heart. A master Gardener developed the garden with an abundance of perennials and native plantings. There is a separate fenced play area along with a fire pit lounge area among the trees. All can be enjoyed from the large entertainment deck. The owners have lovingly enhanced this property and are only parting with it, due to a job relocation. This 4 Bedroom, 2.5 Bath, 2 Story features ease of maintenance with a brick facade, vinyl siding, enclosed soffit and fascia. The Kitchen was updated with custom cream cabinetry, designer tile work on the floors and backsplash. An open plan with flow from the Kitchen, Breakfast Room, and Family Room. Wood burning fireplace with raised hearth sets the mood for many family gatherings. It features a large unfinished walkout terrace level. ENJOY!
Last Agent to Sell the Property
Fox & Riley Real Estate License #2005032208 Listed on: 10/11/2021

Home Details
Home Type
- Single Family
Est. Annual Taxes
- $3,904
Year Built
- Built in 1979
Lot Details
- 0.35 Acre Lot
- Lot Dimensions are 172x85x170x85
- Cul-De-Sac
- Wood Fence
- Terraced Lot
- Wooded Lot
- Backs to Trees or Woods
HOA Fees
- $19 Monthly HOA Fees
Parking
- 2 Car Attached Garage
- Garage Door Opener
Home Design
- Colonial Architecture
- Traditional Architecture
- Brick Veneer
- Vinyl Siding
- Radon Mitigation System
Interior Spaces
- 2,233 Sq Ft Home
- 2-Story Property
- Open Floorplan
- Historic or Period Millwork
- Wood Burning Fireplace
- Insulated Windows
- Window Treatments
- Atrium Doors
- Panel Doors
- Entrance Foyer
- Family Room with Fireplace
- Living Room
- Breakfast Room
- Formal Dining Room
- Lower Floor Utility Room
- Fire and Smoke Detector
Kitchen
- Electric Oven or Range
- Dishwasher
- Built-In or Custom Kitchen Cabinets
- Disposal
Bedrooms and Bathrooms
- 4 Bedrooms
- Primary Bedroom Suite
- Primary Bathroom is a Full Bathroom
- Shower Only
Unfinished Basement
- Walk-Out Basement
- Sump Pump
Outdoor Features
- Deck
- Patio
Schools
- Becky-David Elem. Elementary School
- Barnwell Middle School
- Francis Howell North High School
Utilities
- Forced Air Heating and Cooling System
- Heating System Uses Gas
- Underground Utilities
- Gas Water Heater
Community Details
- Built by Hackman
Listing and Financial Details
- Assessor Parcel Number 3-0118-5195-00-0172.0000000
Ownership History
Purchase Details
Home Financials for this Owner
Home Financials are based on the most recent Mortgage that was taken out on this home.Purchase Details
Home Financials for this Owner
Home Financials are based on the most recent Mortgage that was taken out on this home.Purchase Details
Home Financials for this Owner
Home Financials are based on the most recent Mortgage that was taken out on this home.Purchase Details
Home Financials for this Owner
Home Financials are based on the most recent Mortgage that was taken out on this home.Purchase Details
Home Financials for this Owner
Home Financials are based on the most recent Mortgage that was taken out on this home.Purchase Details
Home Financials for this Owner
Home Financials are based on the most recent Mortgage that was taken out on this home.Purchase Details
Similar Homes in Saint Charles, MO
Home Values in the Area
Average Home Value in this Area
Purchase History
| Date | Type | Sale Price | Title Company |
|---|---|---|---|
| Special Warranty Deed | -- | None Listed On Document | |
| Special Warranty Deed | -- | Investors Title Company | |
| Warranty Deed | -- | None Listed On Document | |
| Warranty Deed | -- | Atg | |
| Deed | -- | -- | |
| Warranty Deed | $190,000 | Continental Title Company | |
| Interfamily Deed Transfer | -- | None Available |
Mortgage History
| Date | Status | Loan Amount | Loan Type |
|---|---|---|---|
| Open | $229,900 | New Conventional | |
| Closed | $229,900 | New Conventional | |
| Previous Owner | $274,550 | New Conventional | |
| Previous Owner | $221,587 | No Value Available | |
| Previous Owner | -- | No Value Available | |
| Previous Owner | $152,000 | New Conventional | |
| Previous Owner | $145,000 | Credit Line Revolving |
Property History
| Date | Event | Price | Change | Sq Ft Price |
|---|---|---|---|---|
| 11/15/2021 11/15/21 | Sold | -- | -- | -- |
| 10/30/2021 10/30/21 | For Sale | $329,900 | 0.0% | $148 / Sq Ft |
| 10/18/2021 10/18/21 | Pending | -- | -- | -- |
| 10/11/2021 10/11/21 | For Sale | $329,900 | +12.8% | $148 / Sq Ft |
| 06/25/2019 06/25/19 | Sold | -- | -- | -- |
| 05/18/2019 05/18/19 | Pending | -- | -- | -- |
| 05/09/2019 05/09/19 | For Sale | $292,500 | +21.9% | $131 / Sq Ft |
| 08/26/2016 08/26/16 | Sold | -- | -- | -- |
| 07/21/2016 07/21/16 | Pending | -- | -- | -- |
| 07/13/2016 07/13/16 | For Sale | $239,900 | -- | $107 / Sq Ft |
Tax History Compared to Growth
Tax History
| Year | Tax Paid | Tax Assessment Tax Assessment Total Assessment is a certain percentage of the fair market value that is determined by local assessors to be the total taxable value of land and additions on the property. | Land | Improvement |
|---|---|---|---|---|
| 2025 | $3,904 | $70,991 | -- | -- |
| 2023 | $3,898 | $63,103 | $0 | $0 |
| 2022 | $3,553 | $53,251 | $0 | $0 |
| 2021 | $3,546 | $53,251 | $0 | $0 |
| 2020 | $3,422 | $50,086 | $0 | $0 |
| 2019 | $3,409 | $50,086 | $0 | $0 |
| 2018 | $3,074 | $43,077 | $0 | $0 |
| 2017 | $3,058 | $43,077 | $0 | $0 |
| 2016 | $2,948 | $41,649 | $0 | $0 |
| 2015 | $2,914 | $41,649 | $0 | $0 |
| 2014 | $2,816 | $39,021 | $0 | $0 |
Agents Affiliated with this Home
-
Joe Riley

Seller's Agent in 2021
Joe Riley
Fox & Riley Real Estate
(314) 277-2846
5 in this area
63 Total Sales
-
Cindy Fox

Seller Co-Listing Agent in 2021
Cindy Fox
Fox & Riley Real Estate
(314) 650-3548
5 in this area
45 Total Sales
-
Olga Verschoore

Buyer's Agent in 2021
Olga Verschoore
Compass Realty Group
(314) 255-5281
3 in this area
142 Total Sales
-
Tara Rosso

Seller's Agent in 2019
Tara Rosso
Compass Realty Group
(314) 952-6310
81 Total Sales
-
Karla Lewis
K
Seller Co-Listing Agent in 2019
Karla Lewis
Compass Realty Group
(314) 560-4416
49 Total Sales
-
Kimberly Jones

Buyer's Agent in 2019
Kimberly Jones
Berkshire Hathaway HomeServices Alliance Real Estate
(314) 323-6909
170 Total Sales
Map
Source: MARIS MLS
MLS Number: MIS21072871
APN: 3-0118-5195-00-0172.0000000
- 18 Burnside Ct
- 418 Savannah Ridge Dr
- 390 Portsmouth Dr
- 2738 Cumberland Landing
- 34 Bonhomme Richard Ct
- 139 Foxtail Dr
- 3045 Winding River Dr
- 2762 Heritage Landing
- 3 Summit Station
- 2252 Delaware Dr
- 1380 Heritage Landing Unit 206
- 1380 Heritage Landing Unit 307
- 1465 Heritage Landing Unit 46 (410)
- 1400 Heritage Landing #106 Landing Unit 106
- 1400 Heritage Landing Unit 203
- 1400 Heritage Landing Unit 103
- 1400 Heritage Landing Unit 109
- 1400 Heritage Landing Unit 305
- 100 Valley Forge
- 1440 Heritage Landing Unit 309
