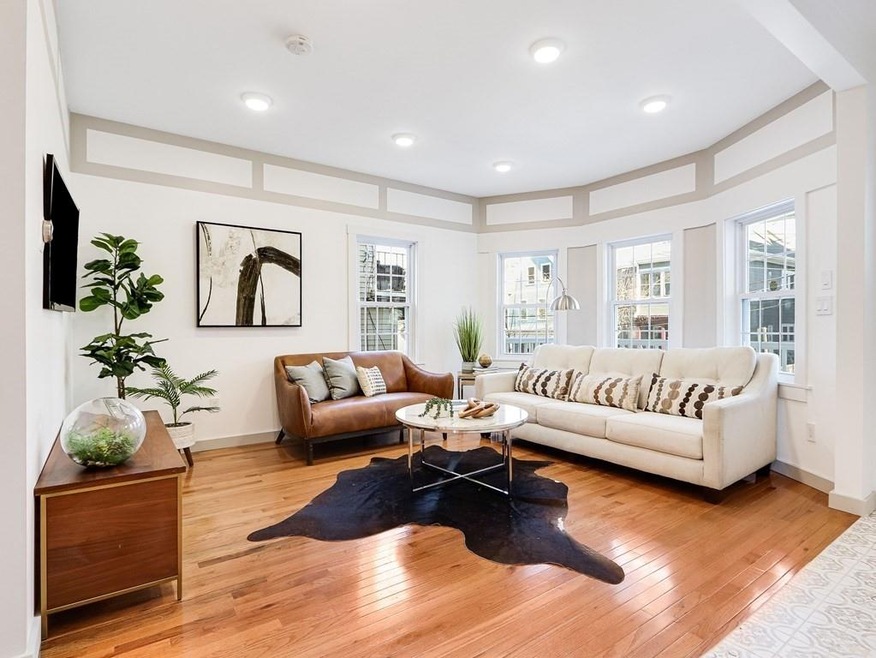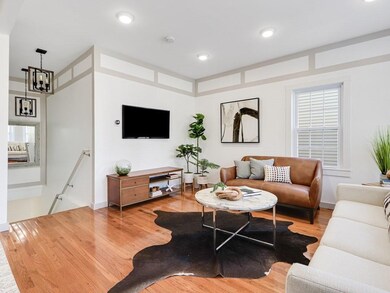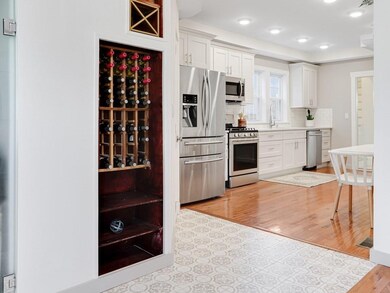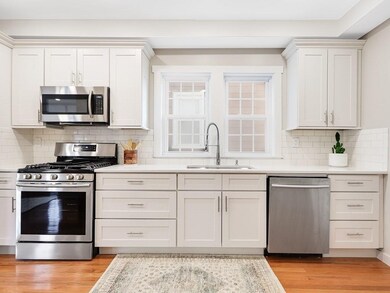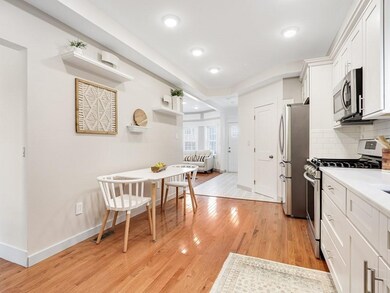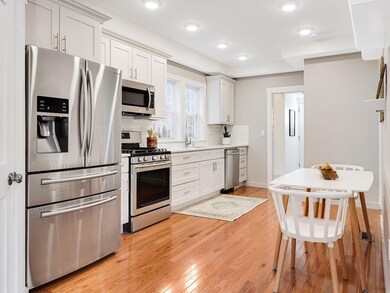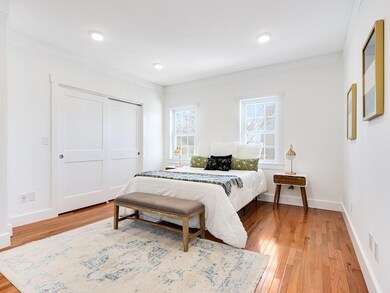
19 Conwell St Unit 1 Somerville, MA 02143
Highlights
- Medical Services
- Open Floorplan
- Wood Flooring
- Somerville High School Rated A-
- Property is near public transit
- Main Floor Primary Bedroom
About This Home
As of April 2022Don't miss this luxury, gut renovated, 3 bedroom, 2.5 bath townhome in desirable Spring Hill. The finely appointed eat-in kitchen has stainless appliances, quartz counters, a tiled backsplash and a separate dining area. The sun-filled living room has hardwood floors, closet, built-in wine rack, convenient half bath and an exceptional floor plan and use of space. The spacious first floor primary en suite has hardwood floors, crown moldings private bathroom w/tiled shower and double closet. The lower level has 2 bedrooms, a jack-n-jill full bath with tiled shower and laundry area. A sought after one deeded parking space and a private covered porch are in the back yard. Other features include gas HVAC, central air, Navien hot water heater, Nest thermostat, insulated windows, in-unit laundry area, CCTV security, first floor hardwood floors and first floor 9ft ceilings. Set on a peaceful one way street close to Davis and Porter Squares and the new Maguon Green Line Station.
Last Agent to Sell the Property
Berkshire Hathaway HomeServices Commonwealth Real Estate Listed on: 02/24/2022

Property Details
Home Type
- Condominium
Est. Annual Taxes
- $9,844
Year Built
- Built in 1900
HOA Fees
- $200 Monthly HOA Fees
Home Design
- Frame Construction
- Shingle Roof
Interior Spaces
- 1,401 Sq Ft Home
- 2-Story Property
- Open Floorplan
- Crown Molding
- Recessed Lighting
- Fireplace
- Insulated Windows
- Window Screens
- Insulated Doors
- Dining Area
- Laundry in Basement
- Door Monitored By TV
Kitchen
- Stove
- Range
- Microwave
- Dishwasher
- Stainless Steel Appliances
- Solid Surface Countertops
- Disposal
Flooring
- Wood
- Ceramic Tile
- Vinyl
Bedrooms and Bathrooms
- 3 Bedrooms
- Primary Bedroom on Main
- Dual Closets
- Separate Shower
Laundry
- Dryer
- Washer
Parking
- 1 Car Parking Space
- Paved Parking
- Open Parking
- Deeded Parking
Outdoor Features
- Covered patio or porch
- Outdoor Storage
- Rain Gutters
Location
- Property is near public transit
- Property is near schools
Schools
- Somerville High School
Utilities
- Forced Air Heating and Cooling System
- 1 Cooling Zone
- 1 Heating Zone
- Heating System Uses Natural Gas
- Natural Gas Connected
- Tankless Water Heater
- Gas Water Heater
Additional Features
- Energy-Efficient Thermostat
- Near Conservation Area
Listing and Financial Details
- Assessor Parcel Number 752389
Community Details
Overview
- Association fees include water, sewer, insurance, maintenance structure, ground maintenance, snow removal, reserve funds
- 2 Units
- 19 Conwell Street Condominium Community
Amenities
- Medical Services
- Common Area
- Shops
Recreation
- Tennis Courts
- Park
- Jogging Path
- Bike Trail
Pet Policy
- Pets Allowed
Ownership History
Purchase Details
Home Financials for this Owner
Home Financials are based on the most recent Mortgage that was taken out on this home.Similar Homes in the area
Home Values in the Area
Average Home Value in this Area
Purchase History
| Date | Type | Sale Price | Title Company |
|---|---|---|---|
| Condominium Deed | $952,500 | None Available |
Mortgage History
| Date | Status | Loan Amount | Loan Type |
|---|---|---|---|
| Open | $757,500 | Purchase Money Mortgage |
Property History
| Date | Event | Price | Change | Sq Ft Price |
|---|---|---|---|---|
| 06/17/2025 06/17/25 | For Sale | $940,000 | 0.0% | $671 / Sq Ft |
| 06/10/2025 06/10/25 | Price Changed | $5,150 | 0.0% | $4 / Sq Ft |
| 06/02/2025 06/02/25 | Off Market | $940,000 | -- | -- |
| 05/09/2025 05/09/25 | For Rent | $5,200 | 0.0% | -- |
| 04/29/2025 04/29/25 | Price Changed | $940,000 | -1.1% | $671 / Sq Ft |
| 04/01/2025 04/01/25 | Price Changed | $950,000 | -4.9% | $678 / Sq Ft |
| 02/17/2025 02/17/25 | Price Changed | $999,000 | -1.9% | $713 / Sq Ft |
| 01/23/2025 01/23/25 | Price Changed | $1,018,000 | -1.0% | $727 / Sq Ft |
| 01/02/2025 01/02/25 | Price Changed | $1,028,000 | -1.0% | $734 / Sq Ft |
| 11/14/2024 11/14/24 | For Sale | $1,038,000 | +9.0% | $741 / Sq Ft |
| 04/27/2022 04/27/22 | Sold | $952,500 | +5.8% | $680 / Sq Ft |
| 02/28/2022 02/28/22 | Pending | -- | -- | -- |
| 02/24/2022 02/24/22 | For Sale | $899,900 | -- | $642 / Sq Ft |
Tax History Compared to Growth
Tax History
| Year | Tax Paid | Tax Assessment Tax Assessment Total Assessment is a certain percentage of the fair market value that is determined by local assessors to be the total taxable value of land and additions on the property. | Land | Improvement |
|---|---|---|---|---|
| 2025 | $9,844 | $902,300 | $0 | $902,300 |
| 2024 | $9,304 | $884,400 | $0 | $884,400 |
| 2023 | $9,563 | $924,900 | $0 | $924,900 |
Agents Affiliated with this Home
-
Maura Rodino

Seller's Agent in 2022
Maura Rodino
Berkshire Hathaway HomeServices Commonwealth Real Estate
(508) 333-3734
2 in this area
136 Total Sales
-
Ross Rodino
R
Seller Co-Listing Agent in 2022
Ross Rodino
Berkshire Hathaway HomeServices Commonwealth Real Estate
2 in this area
73 Total Sales
-
Alexa Dealy

Buyer's Agent in 2022
Alexa Dealy
Three Hills Real Estate Service, LLC
(781) 630-1704
1 in this area
47 Total Sales
Map
Source: MLS Property Information Network (MLS PIN)
MLS Number: 72946062
APN: SOME M:35 B:A L:22 U:1
- 23 Eastman Rd
- 263 Highland Ave Unit 1
- 156 Hudson St Unit 156R
- 61 Cherry St Unit 3
- 65 Hancock St
- 50 Alpine St Unit 2
- 25 Linden Ave Unit 4
- 210 Summer St Unit 1
- 125 Lowell St Unit 2A
- 125 Lowell St Unit 3A
- 125 Lowell St Unit 3B
- 62 Craigie St Unit 62
- 36 Warwick St
- 11 Morrison Ave
- 70 Albion St Unit 3
- 36 Burnside Ave Unit 1
- 10 Hancock St
- 9 Clyde St Unit 9
- 333 Highland Ave
- 115 Elm St
