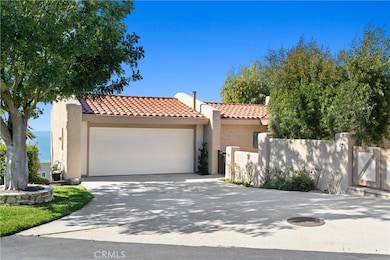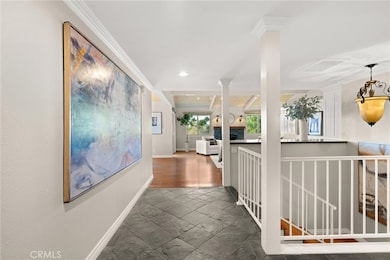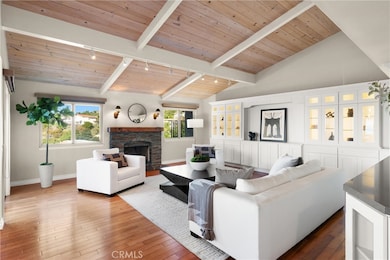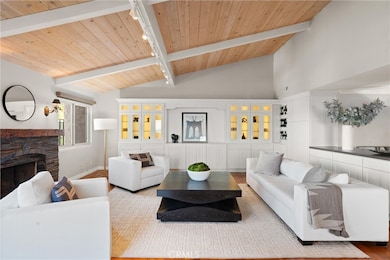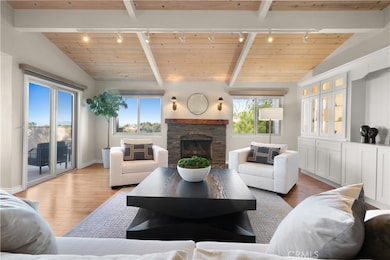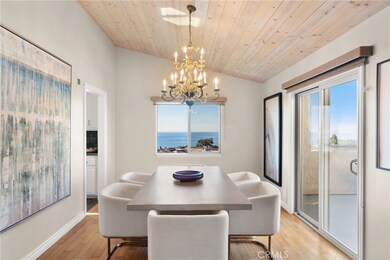
19 Coraltree Ln Rolling Hills Estates, CA 90274
Rolling Hills Estates NeighborhoodEstimated payment $10,760/month
Highlights
- Ocean View
- Community Stables
- No Units Above
- Vista Grande Elementary Rated A+
- Spa
- Primary Bedroom Suite
About This Home
A beautifully designed townhome offering breathtaking panoramic ocean views in the desirable Rolling Hills Estates. This spacious 3-bedroom, 2.5-bathroom residence includes bonus rooms off the primary suite and an additional bedroom—perfect for a home office, gym, or creative space. The home is designed to embrace its stunning surroundings, with expansive windows that fill the living spaces with natural light and showcase the incredible scenery. The open-concept living and dining areas create an inviting atmosphere, perfect for relaxing or entertaining. The chef-inspired kitchen features stainless steel appliances, sleek countertops, and ample cabinetry—ideal for preparing meals while enjoying the view. Step outside to your private patio and take in the sweeping ocean vistas. Inside, thoughtful upgrades like hardwood floors, vaulted ceilings, and custom finishes add elegance and warmth throughout. Just minutes from parks, top-rated schools, and shopping, this townhome offers easy access to major roads and public transportation. Whether you seek a serene retreat or a setting to entertain, it offers a lifestyle unlike any other.
Listing Agent
Estate Properties Brokerage Phone: 310-844-2752 License #02191529

Townhouse Details
Home Type
- Townhome
Est. Annual Taxes
- $17,823
Year Built
- Built in 1978
Lot Details
- 2,219 Sq Ft Lot
- No Units Above
- No Units Located Below
- 1 Common Wall
- Cul-De-Sac
- Landscaped
HOA Fees
Parking
- 2 Car Direct Access Garage
- Parking Available
- Driveway
- Automatic Gate
Property Views
- Ocean
- Coastline
- Panoramic
Home Design
- Traditional Architecture
- Turnkey
- Planned Development
- Spanish Tile Roof
- Stucco
Interior Spaces
- 2,750 Sq Ft Home
- 2-Story Property
- Open Floorplan
- Built-In Features
- Crown Molding
- Beamed Ceilings
- High Ceiling
- Recessed Lighting
- Fireplace With Gas Starter
- Entryway
- Family Room
- Living Room with Fireplace
- Living Room with Attached Deck
- Dining Room
- Bonus Room
- Laundry Room
Kitchen
- Double Oven
- Electric Cooktop
- Range Hood
- Microwave
- Dishwasher
- Granite Countertops
- Trash Compactor
- Disposal
Flooring
- Wood
- Carpet
- Tile
Bedrooms and Bathrooms
- 3 Bedrooms
- All Bedrooms Down
- Primary Bedroom Suite
- Walk-In Closet
- Dual Vanity Sinks in Primary Bathroom
- Soaking Tub
- Bathtub with Shower
- Separate Shower
- Exhaust Fan In Bathroom
Home Security
Outdoor Features
- Spa
- Patio
- Exterior Lighting
Schools
- Vista Grande Elementary School
- Ridgecrest Middle School
- Palos Verdes Peninsula High School
Utilities
- Central Heating
- Phone Available
- Cable TV Available
Listing and Financial Details
- Tax Lot 5
- Tax Tract Number 32088
- Assessor Parcel Number 7585022048
- Seller Considering Concessions
Community Details
Overview
- 60 Units
- Rolling Hills Park Villas Community Association, Phone Number (310) 370-2696
- Rolling Hills Park Community Association
- Scott Management HOA
- Maintained Community
Recreation
- Tennis Courts
- Pickleball Courts
- Community Playground
- Community Pool
- Community Spa
- Park
- Community Stables
- Horse Trails
- Hiking Trails
Security
- Resident Manager or Management On Site
- Controlled Access
- Gated Community
- Carbon Monoxide Detectors
- Fire and Smoke Detector
Map
Home Values in the Area
Average Home Value in this Area
Tax History
| Year | Tax Paid | Tax Assessment Tax Assessment Total Assessment is a certain percentage of the fair market value that is determined by local assessors to be the total taxable value of land and additions on the property. | Land | Improvement |
|---|---|---|---|---|
| 2024 | $17,823 | $1,544,994 | $728,280 | $816,714 |
| 2023 | $8,009 | $633,192 | $314,762 | $318,430 |
| 2022 | $7,621 | $620,778 | $308,591 | $312,187 |
| 2021 | $7,569 | $608,607 | $302,541 | $306,066 |
| 2020 | $7,418 | $602,367 | $299,439 | $302,928 |
| 2019 | $7,249 | $590,557 | $293,568 | $296,989 |
| 2018 | $7,183 | $578,978 | $287,812 | $291,166 |
| 2016 | $6,744 | $556,497 | $276,637 | $279,860 |
| 2015 | $6,675 | $548,139 | $272,482 | $275,657 |
| 2014 | $6,598 | $537,403 | $267,145 | $270,258 |
Property History
| Date | Event | Price | Change | Sq Ft Price |
|---|---|---|---|---|
| 05/01/2025 05/01/25 | For Sale | $1,549,000 | +4.3% | $563 / Sq Ft |
| 10/29/2021 10/29/21 | Sold | $1,485,000 | -3.4% | $537 / Sq Ft |
| 09/28/2021 09/28/21 | Pending | -- | -- | -- |
| 09/09/2021 09/09/21 | Price Changed | $1,538,000 | -2.8% | $556 / Sq Ft |
| 09/07/2021 09/07/21 | Price Changed | $1,583,000 | -0.9% | $572 / Sq Ft |
| 08/04/2021 08/04/21 | For Sale | $1,598,000 | +7.6% | $578 / Sq Ft |
| 08/03/2021 08/03/21 | Off Market | $1,485,000 | -- | -- |
| 08/03/2021 08/03/21 | For Sale | $1,598,000 | -- | $578 / Sq Ft |
Deed History
| Date | Type | Sale Price | Title Company |
|---|---|---|---|
| Grant Deed | $1,485,000 | Ticor Title Company | |
| Quit Claim Deed | -- | None Available | |
| Interfamily Deed Transfer | -- | -- | |
| Interfamily Deed Transfer | -- | -- | |
| Interfamily Deed Transfer | -- | -- | |
| Interfamily Deed Transfer | -- | -- |
Mortgage History
| Date | Status | Loan Amount | Loan Type |
|---|---|---|---|
| Closed | $0 | New Conventional | |
| Open | $100,000 | Credit Line Revolving | |
| Open | $822,375 | New Conventional |
Similar Homes in the area
Source: California Regional Multiple Listing Service (CRMLS)
MLS Number: PV25094104
APN: 7585-022-048
- 49 Country Ln
- 29404 Seaspray Dr
- 43 Country Ln
- 6542 Ocean Crest Dr Unit D308
- 6542 Ocean Crest Dr Unit C112
- 6542 Ocean Crest Dr Unit B114
- 6542 Ocean Crest Dr Unit C-309
- 102 Cresta Verde Dr
- 6402 Seabryn Dr
- 23 Country Meadow Rd
- 6445 Sattes Dr
- 6115 Armaga Spring Rd
- 30135 Avenida Celestial
- 6528 Abbottswood Dr
- 6820 Abbottswood Dr
- 51 Via Costa Verde
- 6633 Abbottswood Dr
- 6954 Kings Harbor Dr
- 28631 Shire Oaks Dr
- 29069 Maplepark Dr

