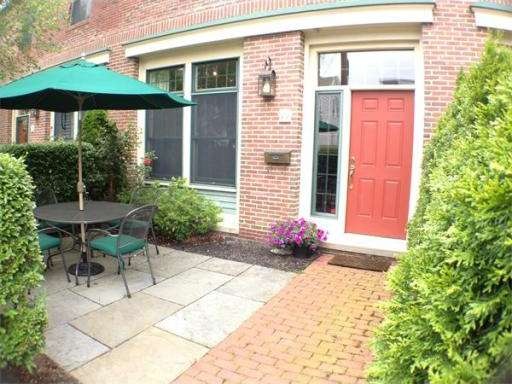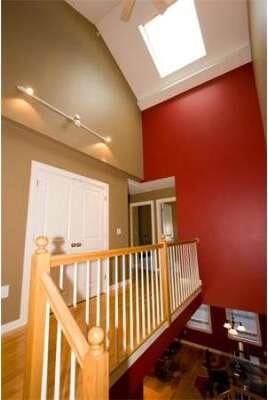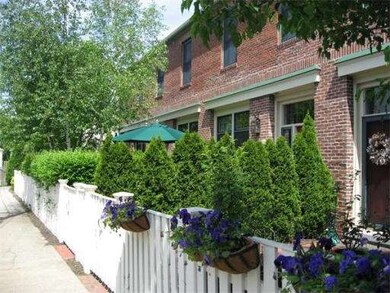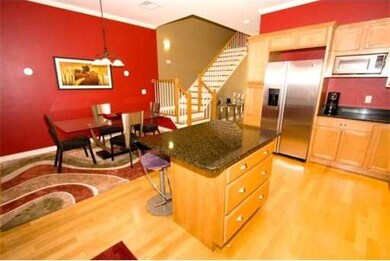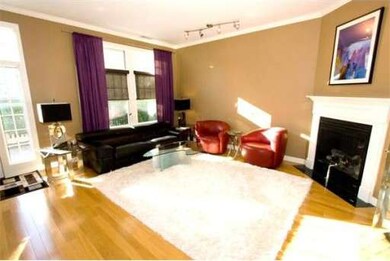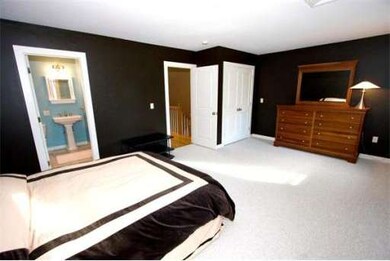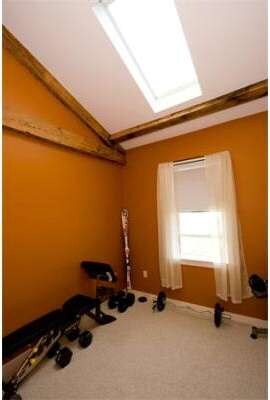
19 Cousins St Salem, MA 01970
Derby Street NeighborhoodEstimated Value: $817,000 - $889,000
Highlights
- Marina
- Waterfront
- Property is near public transit
- Medical Services
- Open Floorplan
- 5-minute walk to Swiniuch Park
About This Home
As of August 2012Spectacular luxury townhouse! Just steps to the waterfront & ferry; a short walk to all of downtown Salem’s restaurants and culture. This townhouse has it all: Huge master suite; 3 bedrooms, 3 bathrooms; 2 deeded parking spaces; granite & marble finishes; state of the art kitchen with high-end stainless appliances & island; open concept living space; high ceilings; over size windows and a great floor plan. Private patio area and more!
Townhouse Details
Home Type
- Townhome
Est. Annual Taxes
- $4,801
Year Built
- Built in 1890
Lot Details
- Waterfront
HOA Fees
- $175 Monthly HOA Fees
Parking
- 2 Car Parking Spaces
Home Design
- Rowhouse Architecture
- Brick Exterior Construction
Interior Spaces
- 1,699 Sq Ft Home
- 2-Story Property
- Open Floorplan
- Beamed Ceilings
- Cathedral Ceiling
- Recessed Lighting
- Insulated Windows
- Picture Window
- Insulated Doors
- Living Room with Fireplace
Kitchen
- Breakfast Bar
- Range
- Microwave
- Freezer
- Dishwasher
- Stainless Steel Appliances
- Kitchen Island
- Solid Surface Countertops
- Disposal
Flooring
- Wood
- Marble
Bedrooms and Bathrooms
- 3 Bedrooms
- Primary bedroom located on second floor
- 3 Full Bathrooms
Laundry
- Dryer
- Washer
Outdoor Features
- Patio
- Outdoor Storage
Location
- Property is near public transit
- Property is near schools
Utilities
- Forced Air Heating and Cooling System
- Heating System Uses Natural Gas
- 200+ Amp Service
Listing and Financial Details
- Assessor Parcel Number 410155803,4450624
Community Details
Overview
- Association fees include water, sewer, insurance, ground maintenance, snow removal
- 5 Units
- East India Townhomes Condominium Community
Amenities
- Medical Services
- Community Storage Space
Recreation
- Marina
- Jogging Path
- Bike Trail
Pet Policy
- Breed Restrictions
Ownership History
Purchase Details
Home Financials for this Owner
Home Financials are based on the most recent Mortgage that was taken out on this home.Purchase Details
Home Financials for this Owner
Home Financials are based on the most recent Mortgage that was taken out on this home.Purchase Details
Home Financials for this Owner
Home Financials are based on the most recent Mortgage that was taken out on this home.Purchase Details
Home Financials for this Owner
Home Financials are based on the most recent Mortgage that was taken out on this home.Similar Homes in Salem, MA
Home Values in the Area
Average Home Value in this Area
Purchase History
| Date | Buyer | Sale Price | Title Company |
|---|---|---|---|
| Disabatino-Showghi Gail | $695,000 | None Available | |
| Balas Francis P | $356,500 | -- | |
| Doucette Thomas P | $415,000 | -- | |
| Rodrigues Gerrick J | $380,000 | -- |
Mortgage History
| Date | Status | Borrower | Loan Amount |
|---|---|---|---|
| Open | Disabatino-Showghi Gail | $556,000 | |
| Previous Owner | Rodrigues Gerrick J | $285,200 | |
| Previous Owner | Rodrigues Gerrick J | $168,500 | |
| Previous Owner | Rodrigues Gerrick J | $76,000 | |
| Previous Owner | Rodrigues Gerrick J | $304,000 |
Property History
| Date | Event | Price | Change | Sq Ft Price |
|---|---|---|---|---|
| 08/30/2012 08/30/12 | Sold | $356,500 | -3.6% | $210 / Sq Ft |
| 08/24/2012 08/24/12 | Pending | -- | -- | -- |
| 05/29/2012 05/29/12 | For Sale | $369,900 | -- | $218 / Sq Ft |
Tax History Compared to Growth
Tax History
| Year | Tax Paid | Tax Assessment Tax Assessment Total Assessment is a certain percentage of the fair market value that is determined by local assessors to be the total taxable value of land and additions on the property. | Land | Improvement |
|---|---|---|---|---|
| 2025 | $8,521 | $751,400 | $0 | $751,400 |
| 2024 | $8,342 | $717,900 | $0 | $717,900 |
| 2023 | $7,886 | $630,400 | $0 | $630,400 |
| 2022 | $6,548 | $494,200 | $0 | $494,200 |
| 2021 | $6,443 | $466,900 | $0 | $466,900 |
| 2020 | $6,507 | $450,300 | $0 | $450,300 |
| 2019 | $6,372 | $422,000 | $0 | $422,000 |
| 2018 | $5,872 | $381,800 | $0 | $381,800 |
| 2017 | $5,711 | $360,100 | $0 | $360,100 |
| 2016 | $5,448 | $347,700 | $0 | $347,700 |
| 2015 | $5,525 | $336,700 | $0 | $336,700 |
Agents Affiliated with this Home
-
Mark Wade
M
Seller's Agent in 2012
Mark Wade
Coldwell Banker Realty - Marblehead
(781) 864-9812
1 in this area
26 Total Sales
-

Buyer's Agent in 2012
Elizabeth Rossman
Sagan Harborside Sotheby's International Realty
Map
Source: MLS Property Information Network (MLS PIN)
MLS Number: 71388580
APN: SALE-000041-000000-000155-000803-000803
- 17 Webb St Unit 1
- 52 Forrester St Unit 1
- 20 Turner St
- 4 Boardman St Unit 2
- 4 Boardman St Unit 1
- 16 Bentley St Unit 3
- 20 Andrew St
- 16 Andrew St Unit D
- 9 Kosciusko St Unit 3
- 7 Curtis St Unit 1
- 34 Pleasant St Unit 1
- 23 Settlers Way Unit 23
- 26 Winter St
- 7 Winter St Unit 2
- 8-8.5 Herbert St
- 21 Washington Square Unit 2
- 2 Warner St
- 80 Wharf St Unit K3
- 59 Memorial Dr
- 4 Lemon Street Ct
- 19 Cousins St
- 19 Cousins St Unit 19
- 19 Cousins St Unit 3
- 15 Cousins St
- 15 Cousins St Unit 1
- 15 Cousins St Unit 15
- 17 Cousins St
- 21 Cousins St
- 21 Cousins St Unit 21
- 21 Cousins St Unit 4
- 23 Cousins St
- 37 English St Unit 1
- 37 English St
- 37 English St Unit 2
- 13 Cousins St
- 39 English St
- 71 English St Unit 1
- 34 English St
- 11 Cousins St
- 9 Cousins St
