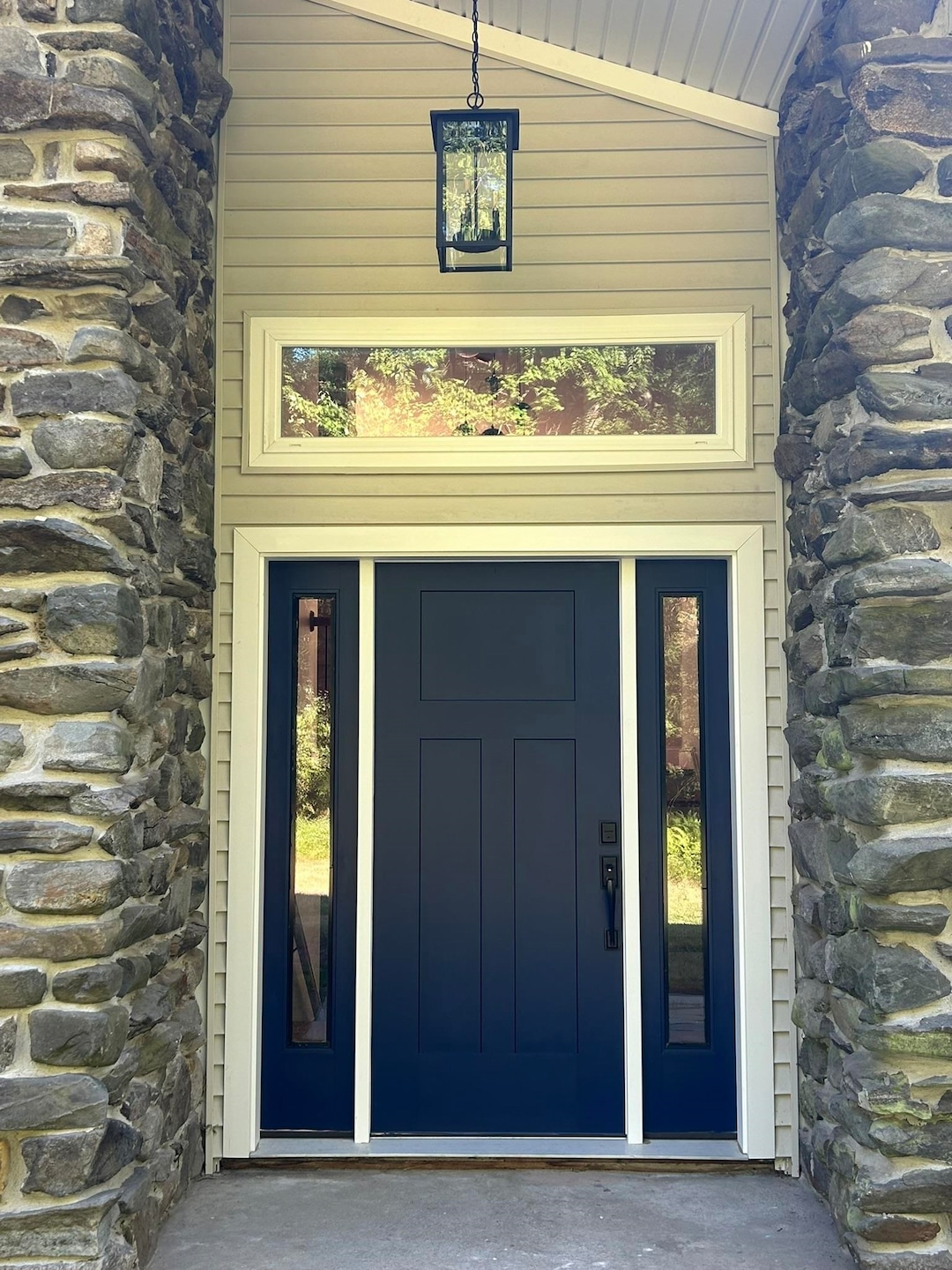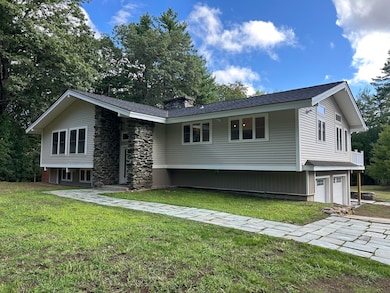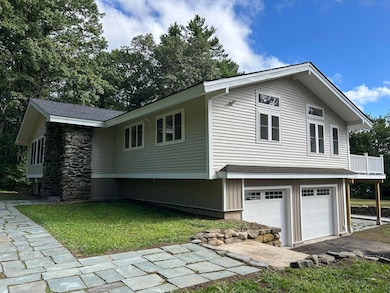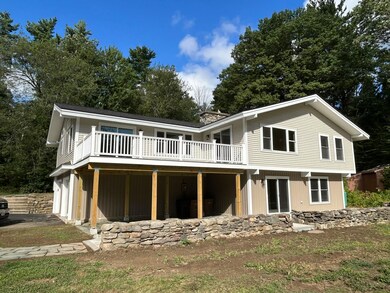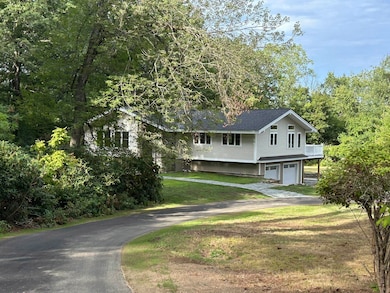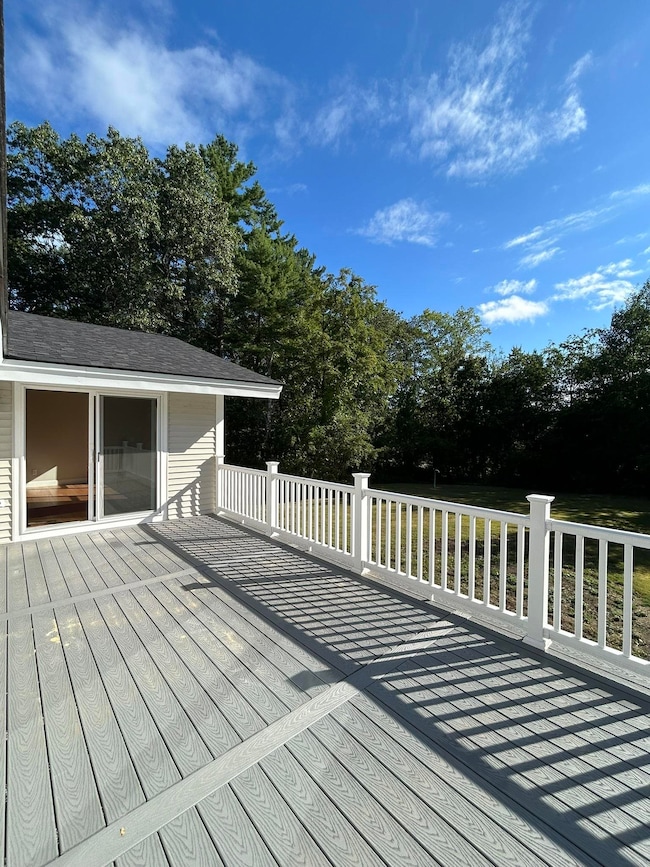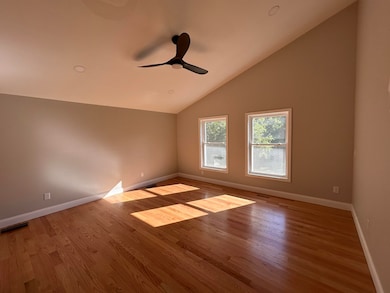19 Crown Hill Rd Atkinson, NH 03811
Estimated payment $5,318/month
Highlights
- 2 Acre Lot
- Deck
- Cathedral Ceiling
- A-Frame Home
- Wooded Lot
- Wood Flooring
About This Home
Striking Multilevel Dream Home on 2 Private Acres – In-Law Potential! Welcome to your perfect residence! Nestled on 2 acres of stunning, private landscape in one of Atkinson, New Hampshire’s most desirable neighborhoods, this beautifully restored multilevel home offers the lifestyle you've been searching for. Featuring in-law potential and high-end upgrades throughout, the home showcases gleaming hardwood floors on the main level, a chef’s kitchen with an incredible layout, and a bright sunroom and formal dining room just steps away. From there, walk out onto the expansive 25x12 deck overlooking a serene and secluded yard—ideal for entertaining or quiet enjoyment. The magazine-worthy master suite boasts cathedral ceilings, hardwood floors, and a private spa-style bath—a true retreat. The fully finished walkout lower level offers versatility and space with a family room, home office, TV/media room, beautifully remodeled full bath, and convenient laundry area with washer and dryer. Additional highlights include: Double-sided fireplace between the living areas Central air conditioning All new appliances Abundant natural light and elegant finishes throughout This exceptional home will not last long! Don’t miss your opportunity to own this unique and luxurious property! Built-in pool potential
Listing Agent
BHHS Verani Salem Brokerage Phone: 978-375-4345 License #050944 Listed on: 08/21/2025

Home Details
Home Type
- Single Family
Est. Annual Taxes
- $6,959
Year Built
- Built in 1970
Lot Details
- 2 Acre Lot
- Property fronts a private road
- Wooded Lot
Parking
- 2 Car Attached Garage
- Off-Street Parking
Home Design
- A-Frame Home
- Concrete Foundation
- Vinyl Siding
Interior Spaces
- Property has 2 Levels
- Cathedral Ceiling
- Fireplace
- Family Room
- Living Room
- Dining Room
- Den
- Sun or Florida Room
- Wood Flooring
Kitchen
- Microwave
- Dishwasher
Bedrooms and Bathrooms
- 3 Bedrooms
- 3 Full Bathrooms
Laundry
- Laundry Room
- Washer and Dryer Hookup
Finished Basement
- Basement Fills Entire Space Under The House
- Interior Basement Entry
Outdoor Features
- Deck
Utilities
- Forced Air Heating and Cooling System
- Private Water Source
Listing and Financial Details
- Tax Block 25
- Assessor Parcel Number 19
Map
Home Values in the Area
Average Home Value in this Area
Tax History
| Year | Tax Paid | Tax Assessment Tax Assessment Total Assessment is a certain percentage of the fair market value that is determined by local assessors to be the total taxable value of land and additions on the property. | Land | Improvement |
|---|---|---|---|---|
| 2024 | $6,959 | $538,600 | $275,000 | $263,600 |
| 2023 | $7,810 | $538,600 | $275,000 | $263,600 |
| 2022 | $6,722 | $547,800 | $275,000 | $272,800 |
| 2021 | $6,771 | $547,800 | $275,000 | $272,800 |
| 2020 | $6,494 | $354,100 | $181,500 | $172,600 |
| 2019 | $6,257 | $354,100 | $181,500 | $172,600 |
| 2018 | $6,349 | $354,100 | $181,500 | $172,600 |
| 2017 | $6,480 | $354,100 | $181,500 | $172,600 |
| 2016 | $6,331 | $354,100 | $181,500 | $172,600 |
| 2015 | $6,406 | $335,400 | $176,000 | $159,400 |
| 2014 | $6,406 | $335,400 | $176,000 | $159,400 |
| 2013 | $6,373 | $335,400 | $176,000 | $159,400 |
Property History
| Date | Event | Price | List to Sale | Price per Sq Ft |
|---|---|---|---|---|
| 11/30/2025 11/30/25 | For Sale | $899,900 | 0.0% | $296 / Sq Ft |
| 11/20/2025 11/20/25 | Pending | -- | -- | -- |
| 10/19/2025 10/19/25 | Price Changed | $899,900 | -5.3% | $296 / Sq Ft |
| 10/12/2025 10/12/25 | Price Changed | $949,900 | -2.1% | $312 / Sq Ft |
| 08/29/2025 08/29/25 | Price Changed | $969,900 | +2.1% | $319 / Sq Ft |
| 08/21/2025 08/21/25 | For Sale | $949,900 | -- | $312 / Sq Ft |
Source: PrimeMLS
MLS Number: 5057770
APN: ATKI-000019-000025
- Lot 11 Crown Hill Rd
- 25 Cottonwood Rd
- 5 Amberwood Dr
- 132 Maple Ave
- 52 Academy Ave
- 13 Cottonwood Rd
- 15 Culver St Unit 23
- 15 Culver St Unit 18
- 267 Main St
- 2 Devonshire Rd
- 42 Country Rd
- 4 Shady Ln
- 22 Knightland Rd
- 3 Shady Ln
- 333 Main St
- 5 Shady Ln
- 9 Hickory Pond Ln Unit 9
- 193 Main St
- 4 Huckleberry Ln
- 7 Stevens Ct Unit 7
- 17 Bayberry Dr
- 20 Ordway Ln
- 30 Stickney Rd
- 2 North St Unit 3
- 440 North Ave Unit 41
- 1022 Main St
- 10 Primrose Way
- 5 Meadow Ln Unit 5 Meadow
- 59 14th Ave Unit 2
- 625 W Lowell Ave Unit 22
- 96 Columbia Park Unit 64
- 74 8th Ave
- 53 Steeplechase Ct
- 54 Brook St
- 108 Hunters Run Place
- 6 Pilgrim Rd Unit 2
- 22 Victor St Unit 3
- 98 Broadway Unit 2
- 30 Fountain St Unit 6
- 13 Union St Unit 2
