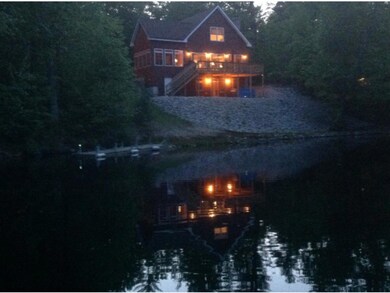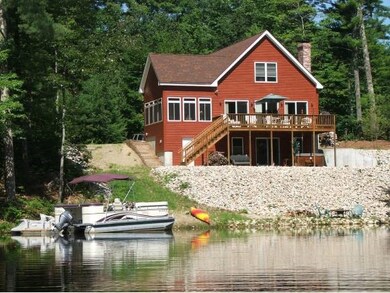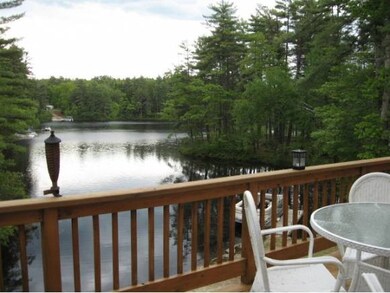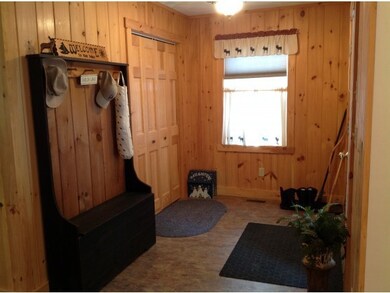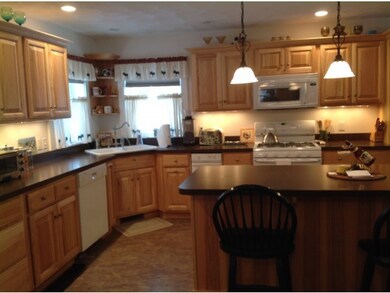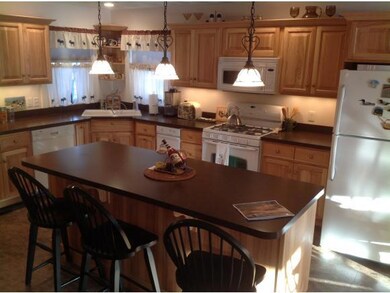
19 Daisy Dr East Wakefield, NH 03830
Estimated Value: $987,000 - $1,212,000
Highlights
- 150 Feet of Waterfront
- Deck
- Enclosed patio or porch
- Spa
- Wood Burning Stove
- Circular Driveway
About This Home
As of July 2015Don't let the changing seasons slow down your enjoyment of 19 Daisy Drive! Grilling steaks on the deck while watching the leaves change and then the snow fall will still ease away the stress of the day! This well built home has everything you need and easy maintenance to ensure you enjoy life! Step inside to a wide open floor plan. The large roomy kitchen area with custom cabinetry, large kitchen island & view of the lake means everyone will be gathered together yet still have their own space. Picture yourself in front of a roaring fire in the stone fireplace while the winter snow is falling out on the lake, beautiful. Retreat up stairs to soak in the big old fashioned soaking tub! 2 bedrooms upstairs, 1 with view of the lake. Downstairs there is a den or craft room, laundry closet, spare room along with a nice family room with wood stove and slider out to your private hot tub! Make it a point to come see this home today, Snowmobile from your drive this winter!
Last Buyer's Agent
Pat Brewitt
Coldwell Banker Realty Center Harbor NH License #001999

Home Details
Home Type
- Single Family
Est. Annual Taxes
- $6,785
Year Built
- 2005
Lot Details
- 0.72 Acre Lot
- 150 Feet of Waterfront
- Landscaped
- Lot Sloped Up
- Property is zoned R2Balch Lake
Parking
- 2 Car Detached Garage
- Parking Storage or Cabinetry
- Circular Driveway
- Gravel Driveway
Property Views
- Water Views
- Countryside Views
Home Design
- Concrete Foundation
- Wood Frame Construction
- Shingle Roof
- Wood Siding
- Log Siding
Interior Spaces
- 1.5-Story Property
- Woodwork
- Ceiling Fan
- Wood Burning Stove
- Wood Burning Fireplace
- Window Screens
- Open Floorplan
- Dining Area
- Vinyl Flooring
- Fire and Smoke Detector
Kitchen
- Stove
- Gas Range
- Microwave
- Dishwasher
- Kitchen Island
- Trash Compactor
Bedrooms and Bathrooms
- 2 Bedrooms
- Bathroom on Main Level
Finished Basement
- Heated Basement
- Basement Fills Entire Space Under The House
- Connecting Stairway
- Interior Basement Entry
- Basement Storage
- Natural lighting in basement
Accessible Home Design
- Kitchen has a 60 inch turning radius
- Hard or Low Nap Flooring
Outdoor Features
- Spa
- Deck
- Enclosed patio or porch
Utilities
- Heating System Uses Gas
- Heating System Uses Wood
- Generator Hookup
- 200+ Amp Service
- Drilled Well
- Liquid Propane Gas Water Heater
- Septic Tank
- Private Sewer
- Shared Sewer
- Leach Field
Listing and Financial Details
- Tax Lot 24
- 12% Total Tax Rate
Similar Homes in East Wakefield, NH
Home Values in the Area
Average Home Value in this Area
Property History
| Date | Event | Price | Change | Sq Ft Price |
|---|---|---|---|---|
| 07/31/2015 07/31/15 | Sold | $360,000 | -4.0% | $120 / Sq Ft |
| 06/12/2015 06/12/15 | Pending | -- | -- | -- |
| 10/25/2014 10/25/14 | For Sale | $374,900 | -- | $125 / Sq Ft |
Tax History Compared to Growth
Tax History
| Year | Tax Paid | Tax Assessment Tax Assessment Total Assessment is a certain percentage of the fair market value that is determined by local assessors to be the total taxable value of land and additions on the property. | Land | Improvement |
|---|---|---|---|---|
| 2024 | $6,785 | $902,300 | $486,100 | $416,200 |
| 2023 | $6,247 | $912,000 | $509,900 | $402,100 |
| 2022 | $5,192 | $423,800 | $187,900 | $235,900 |
| 2021 | $5,230 | $423,800 | $187,900 | $235,900 |
| 2020 | $5,247 | $423,800 | $187,900 | $235,900 |
| 2019 | $5,285 | $423,800 | $187,900 | $235,900 |
| 2018 | $4,823 | $428,300 | $187,900 | $240,400 |
| 2017 | $4,588 | $362,700 | $181,800 | $180,900 |
| 2016 | $4,693 | $362,700 | $181,800 | $180,900 |
| 2015 | $4,737 | $362,700 | $181,800 | $180,900 |
| 2014 | $3,614 | $283,700 | $117,800 | $165,900 |
| 2013 | $3,484 | $283,700 | $117,800 | $165,900 |
Agents Affiliated with this Home
-
Carol Gartland

Seller's Agent in 2015
Carol Gartland
Realty Leaders
(603) 998-3587
189 Total Sales
-
P
Buyer's Agent in 2015
Pat Brewitt
Coldwell Banker Realty Center Harbor NH
(603) 733-6187
Map
Source: PrimeMLS
MLS Number: 4390596
APN: WKFD-000078-024000
- 55 Foye Cove Rd
- 350 Concord Ln Unit 20
- 0 Pine Island Rd
- 62 Thoreau Trail
- 30 Thoreau Trail
- 6 Cove Rd
- Lot #1 Sanborn Rd
- 86 Concord Ln
- 93 Island View Rd
- 0 Francis Rd
- 70 Aloma Rd
- 149 Sleepy Hollow Rd
- 55 Cese Way
- 82 Robinhood Rd
- 0 Island Dr
- Lot 14 Daniel Dr
- 291 Virginia Ln
- 00 N Desmond Dr
- 786 Acton Ridge Rd
- 11 Dearborn Rd

