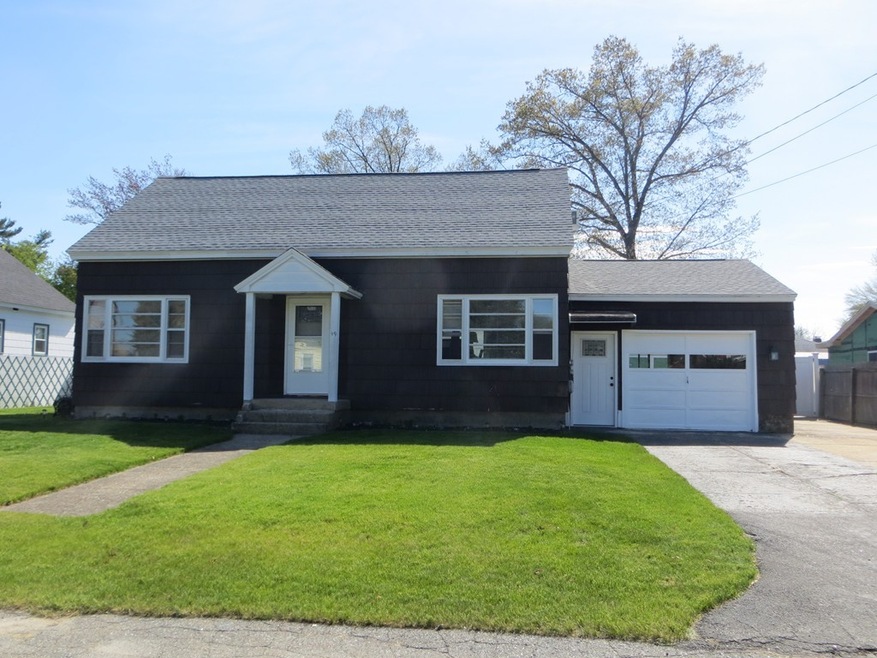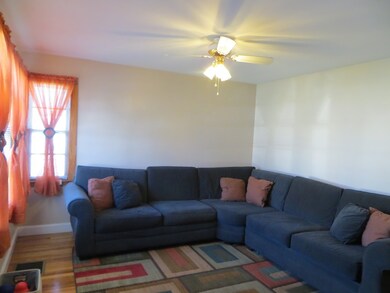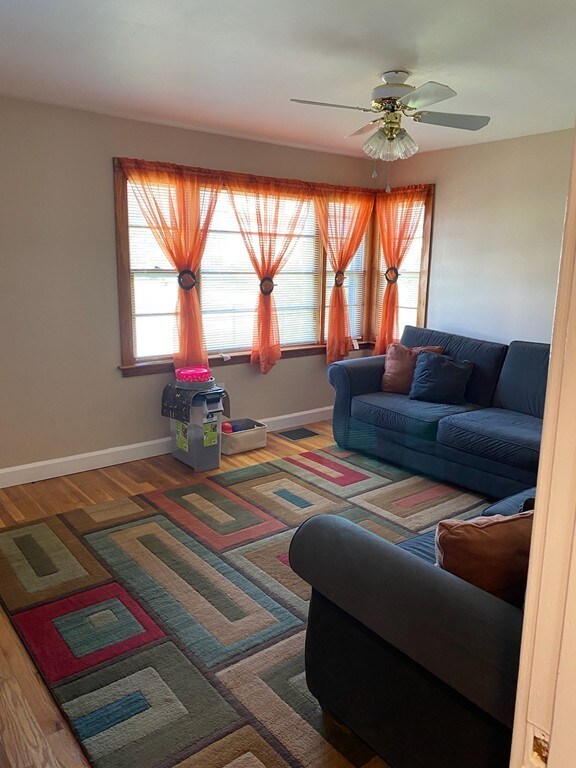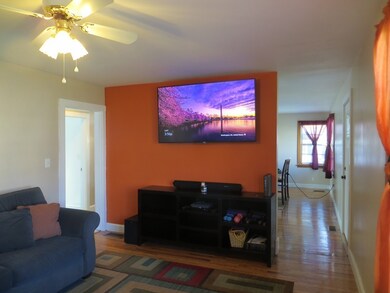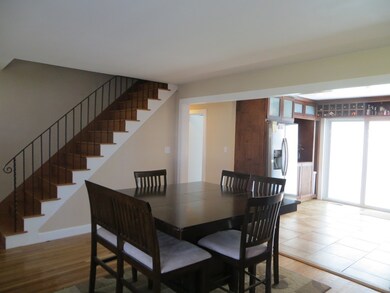
19 Dane St Unit 209183 Nashua, NH 03060
South End Nashua NeighborhoodHighlights
- Above Ground Pool
- Fenced Yard
- Forced Air Heating and Cooling System
- Wood Flooring
- Patio
- 4-minute walk to Erion Park
About This Home
As of November 2024Location location location!! Cape home located right off of Exit 4! Home offers large kitchen with Stainless Steel Appliances, dining room, three bedrooms and one full and one half bath! One car attached garage!! Large level fenced in yard with above ground pool. Storage shed!! Sellers have done a lot of work and they are leaving the Anderson Windows for the buyers to install once they take possession. Walk to Erion Park!! Close to downtown! See list of updates and what conveys under the paperclip in MLS.
Home Details
Home Type
- Single Family
Est. Annual Taxes
- $6,747
Year Built
- Built in 1953
Lot Details
- Year Round Access
- Fenced Yard
Parking
- 1 Car Garage
Kitchen
- Range
- Microwave
- Freezer
- Dishwasher
Flooring
- Wood
- Wall to Wall Carpet
- Laminate
- Tile
Outdoor Features
- Above Ground Pool
- Patio
- Storage Shed
Utilities
- Forced Air Heating and Cooling System
- Cooling System Mounted In Outer Wall Opening
- Heating System Uses Propane
- Propane Water Heater
Additional Features
- Basement
Ownership History
Purchase Details
Home Financials for this Owner
Home Financials are based on the most recent Mortgage that was taken out on this home.Purchase Details
Home Financials for this Owner
Home Financials are based on the most recent Mortgage that was taken out on this home.Purchase Details
Home Financials for this Owner
Home Financials are based on the most recent Mortgage that was taken out on this home.Purchase Details
Similar Homes in Nashua, NH
Home Values in the Area
Average Home Value in this Area
Purchase History
| Date | Type | Sale Price | Title Company |
|---|---|---|---|
| Warranty Deed | $500,000 | None Available | |
| Warranty Deed | $500,000 | None Available | |
| Warranty Deed | $323,000 | None Available | |
| Warranty Deed | $323,000 | None Available | |
| Fiduciary Deed | $175,000 | -- | |
| Deed | -- | -- | |
| Fiduciary Deed | $175,000 | -- | |
| Deed | -- | -- |
Mortgage History
| Date | Status | Loan Amount | Loan Type |
|---|---|---|---|
| Open | $425,000 | Purchase Money Mortgage | |
| Closed | $425,000 | Purchase Money Mortgage | |
| Previous Owner | $68,000 | Credit Line Revolving | |
| Previous Owner | $318,007 | FHA | |
| Previous Owner | $317,149 | FHA | |
| Previous Owner | $80,000 | Unknown | |
| Previous Owner | $190,000 | Unknown | |
| Previous Owner | $169,750 | New Conventional |
Property History
| Date | Event | Price | Change | Sq Ft Price |
|---|---|---|---|---|
| 11/08/2024 11/08/24 | Sold | $500,000 | +8.7% | $394 / Sq Ft |
| 10/08/2024 10/08/24 | Pending | -- | -- | -- |
| 10/02/2024 10/02/24 | For Sale | $459,900 | +42.4% | $362 / Sq Ft |
| 06/26/2020 06/26/20 | Sold | $323,000 | +1.3% | $255 / Sq Ft |
| 05/18/2020 05/18/20 | Pending | -- | -- | -- |
| 05/14/2020 05/14/20 | For Sale | $319,000 | +82.3% | $251 / Sq Ft |
| 08/14/2015 08/14/15 | Sold | $175,000 | -12.5% | $137 / Sq Ft |
| 06/22/2015 06/22/15 | Pending | -- | -- | -- |
| 06/15/2015 06/15/15 | For Sale | $199,900 | -- | $156 / Sq Ft |
Tax History Compared to Growth
Tax History
| Year | Tax Paid | Tax Assessment Tax Assessment Total Assessment is a certain percentage of the fair market value that is determined by local assessors to be the total taxable value of land and additions on the property. | Land | Improvement |
|---|---|---|---|---|
| 2023 | $6,747 | $370,100 | $128,700 | $241,400 |
| 2022 | $6,688 | $370,100 | $128,700 | $241,400 |
| 2021 | $5,891 | $253,700 | $85,800 | $167,900 |
| 2020 | $5,736 | $253,700 | $85,800 | $167,900 |
| 2019 | $5,521 | $253,700 | $85,800 | $167,900 |
| 2018 | $5,381 | $253,700 | $85,800 | $167,900 |
| 2017 | $5,179 | $200,800 | $73,400 | $127,400 |
| 2016 | $4,909 | $195,800 | $73,400 | $122,400 |
| 2015 | $4,877 | $198,800 | $73,400 | $125,400 |
| 2014 | $4,774 | $198,500 | $73,400 | $125,100 |
Agents Affiliated with this Home
-
Christine Maxim

Seller's Agent in 2024
Christine Maxim
Coldwell Banker Realty Haverhill MA
(978) 996-7767
2 in this area
37 Total Sales
-
Angeline Gorham

Buyer's Agent in 2024
Angeline Gorham
BHHS Verani Realty Hampstead
(603) 620-1717
1 in this area
143 Total Sales
-
Dawn Sylvester

Seller's Agent in 2020
Dawn Sylvester
RE/MAX
(978) 804-2242
53 Total Sales
-
Donna Whalen

Seller's Agent in 2015
Donna Whalen
RE/MAX
(603) 860-9800
23 Total Sales
Map
Source: MLS Property Information Network (MLS PIN)
MLS Number: 72656464
APN: NASH-000110-000000-000182
