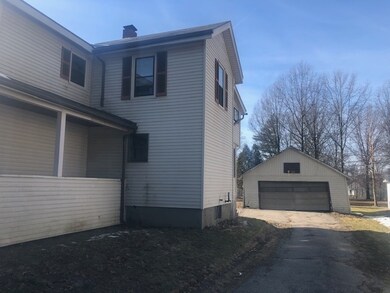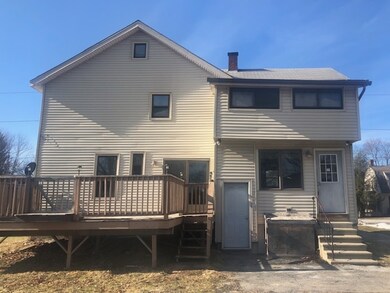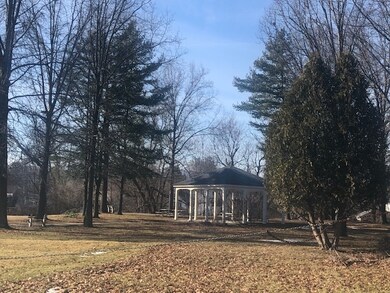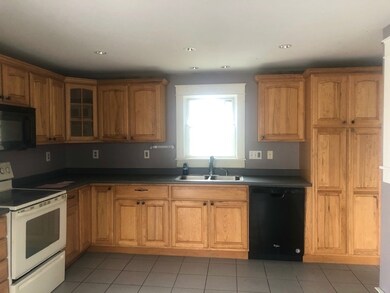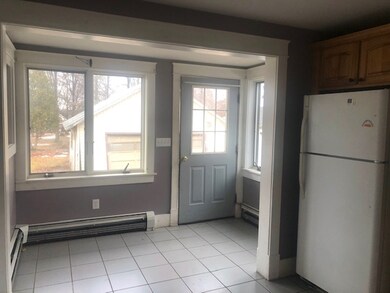19 Deer St Rutland, VT 05701
Highlights
- Colonial Architecture
- Hot Water Heating System
- Level Lot
- 2 Car Detached Garage
About This Home
As of January 2021Classic 1930 Colonial in a great City neighborhood!! This home offers large kitchen, dining room, living room and bathroom on the first floor. Upstairs offers four bedrooms, one bath and an enclosed porch. Great front porch to sit a spell and large, level lot, detached two car garage and large back deck complete the home. Come bring your finishing touches!!
Last Agent to Sell the Property
Alison McCullough Real Estate License #082.0002718
Home Details
Home Type
- Single Family
Year Built
- Built in 1930
Lot Details
- 10,454 Sq Ft Lot
- Level Lot
Parking
- 2 Car Detached Garage
Home Design
- Colonial Architecture
- Concrete Foundation
- Wood Frame Construction
- Shingle Roof
- Vinyl Siding
Interior Spaces
- 2-Story Property
Bedrooms and Bathrooms
- 4 Bedrooms
- 2 Full Bathrooms
Basement
- Basement Fills Entire Space Under The House
- Connecting Stairway
- Interior Basement Entry
Utilities
- Hot Water Heating System
- Heating System Uses Oil
- 100 Amp Service
- Water Heater
Listing and Financial Details
- REO, home is currently bank or lender owned
Ownership History
Purchase Details
Home Financials for this Owner
Home Financials are based on the most recent Mortgage that was taken out on this home.Purchase Details
Home Financials for this Owner
Home Financials are based on the most recent Mortgage that was taken out on this home.Purchase Details
Purchase Details
Purchase Details
Map
Home Values in the Area
Average Home Value in this Area
Purchase History
| Date | Type | Sale Price | Title Company |
|---|---|---|---|
| Deed | $170,000 | -- | |
| Deed | $53,000 | -- | |
| Distress Sale | $81,148 | -- | |
| Interfamily Deed Transfer | -- | -- | |
| Interfamily Deed Transfer | $60,000 | -- |
Property History
| Date | Event | Price | Change | Sq Ft Price |
|---|---|---|---|---|
| 01/04/2021 01/04/21 | Sold | $170,000 | -5.5% | $96 / Sq Ft |
| 11/09/2020 11/09/20 | Pending | -- | -- | -- |
| 10/15/2020 10/15/20 | Price Changed | $179,900 | -2.7% | $102 / Sq Ft |
| 09/28/2020 09/28/20 | Price Changed | $184,900 | -7.3% | $105 / Sq Ft |
| 09/17/2020 09/17/20 | Price Changed | $199,500 | -5.0% | $113 / Sq Ft |
| 09/04/2020 09/04/20 | Price Changed | $210,000 | -6.7% | $119 / Sq Ft |
| 08/29/2020 08/29/20 | For Sale | $225,000 | +324.5% | $127 / Sq Ft |
| 06/26/2020 06/26/20 | Sold | $53,000 | -15.7% | $30 / Sq Ft |
| 06/08/2020 06/08/20 | Pending | -- | -- | -- |
| 06/08/2020 06/08/20 | For Sale | $62,900 | 0.0% | $36 / Sq Ft |
| 05/18/2020 05/18/20 | Pending | -- | -- | -- |
| 04/29/2020 04/29/20 | Price Changed | $62,900 | -7.4% | $36 / Sq Ft |
| 03/30/2020 03/30/20 | Price Changed | $67,900 | -2.9% | $38 / Sq Ft |
| 03/04/2020 03/04/20 | Price Changed | $69,900 | -6.7% | $40 / Sq Ft |
| 01/30/2020 01/30/20 | For Sale | $74,900 | -- | $42 / Sq Ft |
Tax History
| Year | Tax Paid | Tax Assessment Tax Assessment Total Assessment is a certain percentage of the fair market value that is determined by local assessors to be the total taxable value of land and additions on the property. | Land | Improvement |
|---|---|---|---|---|
| 2024 | -- | $136,300 | $56,300 | $80,000 |
| 2023 | -- | $136,300 | $56,300 | $80,000 |
| 2022 | $4,707 | $136,300 | $56,300 | $80,000 |
| 2021 | $4,766 | $136,300 | $56,300 | $80,000 |
| 2020 | $4,723 | $136,300 | $56,300 | $80,000 |
| 2019 | $4,606 | $136,300 | $56,300 | $80,000 |
| 2018 | $4,613 | $136,300 | $56,300 | $80,000 |
| 2017 | $4,189 | $136,300 | $56,300 | $80,000 |
| 2016 | $4,195 | $136,300 | $56,300 | $80,000 |
Source: PrimeMLS
MLS Number: 4791982
APN: 540-170-13234
- 64 Bellevue Ave
- 64 Temple St
- 4 Stafford Ln
- 29 Woodstock Ave
- 22 Woodstock Ave
- 20 Woodstock Ave
- 70 N Main St
- 3 Jeffords St
- 114 Harrington Ave
- 49 Terrill St
- 2 Dartmouth St
- 8 Kingsley Ave
- 50 Nichols St
- 129 Temple St
- 119 N Main St
- 54 E Center St
- 135 Bellevue Ave
- 64 East St
- 50 & 50A Roberts Ave
- 6 Emeritus St

