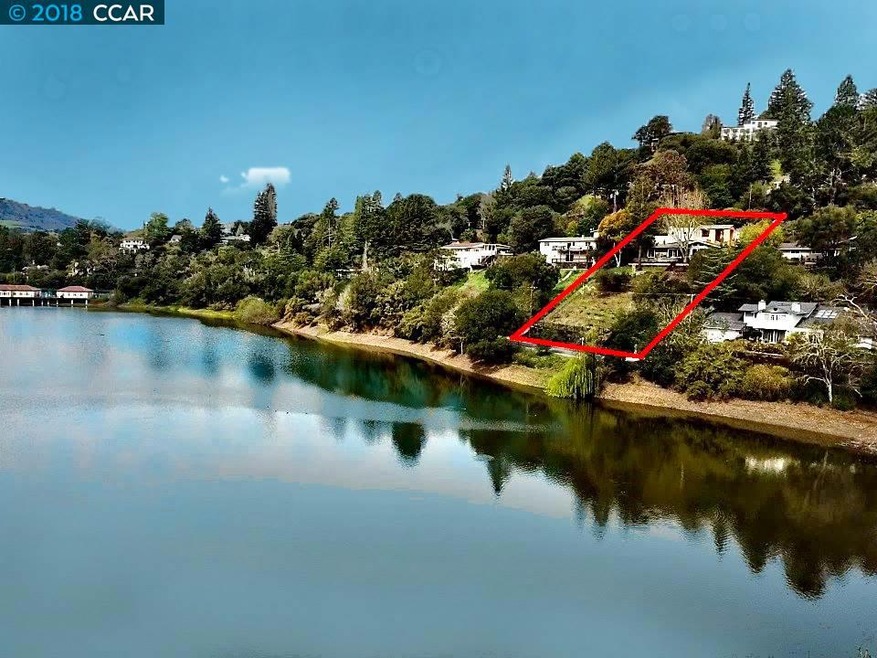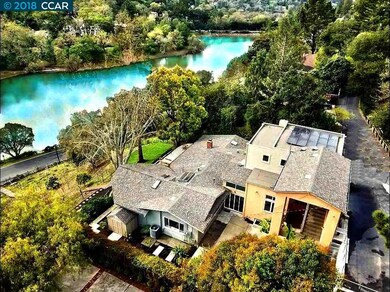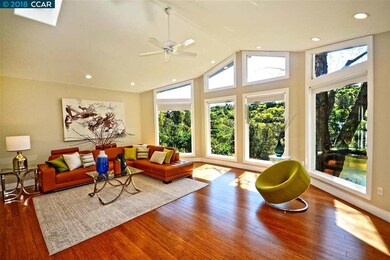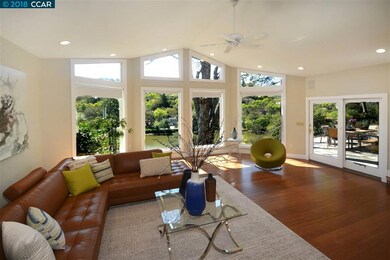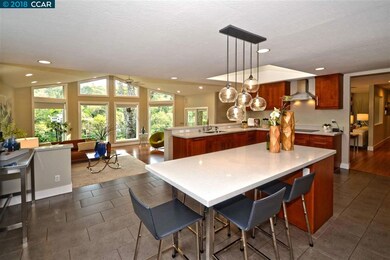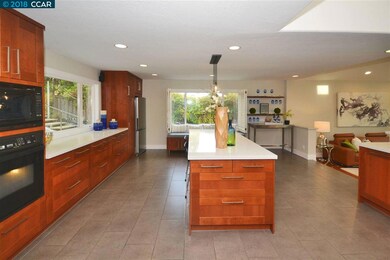
19 Dos Posos Orinda, CA 94563
Orinda Village NeighborhoodEstimated Value: $2,496,000 - $2,874,000
Highlights
- Lake Front
- Solar Power System
- Updated Kitchen
- Wagner Ranch Elementary School Rated A
- Chain Of Lake Views
- Contemporary Architecture
About This Home
As of July 2018MOSTLY NEW CONSTRUCTION (2013) in the heart of Orinda Country Club on half acre lot nestled against Lake Cascade. Guests are greeted by a grand entry and central courtyard. An elevator delivers you comfortably to the main living area which includes gourmet kitchen overlooking family room which opens to the living room w/access to decks with glorious views of OCC and the Lake. The master suite with oversized shower and heated tile floors overlooks a vista deck ideal for morning coffee. Entertainers delight with formal dining room, wine cellar, extensive view decks. Spend unforgettable nights here sipping Chateau Margaux while enjoying the sunset over the Lake or looking at the stars. Solar panels and electrical vehicle charging station make this home environmentally sound. Outdoor area include lawns, orchard w/fruit trees and vines. Minutes away from downtown, shops, Peet's, BART & frwy. OPEN Sat & Sun 1-4 pm
Last Agent to Sell the Property
Coldwell Banker License #01390784 Listed on: 03/29/2018

Home Details
Home Type
- Single Family
Est. Annual Taxes
- $26,809
Year Built
- Built in 1957
Lot Details
- 0.57 Acre Lot
- Lake Front
- Secluded Lot
- Terraced Lot
- Sprinklers Throughout Yard
- Garden
- Back and Front Yard
HOA Fees
- $37 Monthly HOA Fees
Parking
- 2 Car Direct Access Garage
- Carport
- Garage Door Opener
Property Views
- Chain Of Lake
- Hills
Home Design
- Contemporary Architecture
- Shingle Roof
- Stucco
Interior Spaces
- 2-Story Property
- Skylights
- Double Pane Windows
- Family Room Off Kitchen
- Living Room with Fireplace
- Formal Dining Room
- Home Office
Kitchen
- Updated Kitchen
- Eat-In Kitchen
- Built-In Range
- Microwave
- Dishwasher
- Kitchen Island
- Stone Countertops
- Disposal
Flooring
- Wood
- Tile
Bedrooms and Bathrooms
- 4 Bedrooms
- 4 Full Bathrooms
Eco-Friendly Details
- Solar Power System
- Solar owned by seller
Outdoor Features
- Shed
Utilities
- Zoned Heating and Cooling
- Gas Water Heater
Community Details
- Roads Of Hacienda Home Association, Phone Number (925) 977-1872
- Orinda C.C. Subdivision
Listing and Financial Details
- Assessor Parcel Number 2620910071
Ownership History
Purchase Details
Home Financials for this Owner
Home Financials are based on the most recent Mortgage that was taken out on this home.Purchase Details
Home Financials for this Owner
Home Financials are based on the most recent Mortgage that was taken out on this home.Purchase Details
Home Financials for this Owner
Home Financials are based on the most recent Mortgage that was taken out on this home.Similar Homes in Orinda, CA
Home Values in the Area
Average Home Value in this Area
Purchase History
| Date | Buyer | Sale Price | Title Company |
|---|---|---|---|
| Salehi Cyrus | $2,020,000 | Old Republic Title Company | |
| Kiliccote Sila | -- | First American Title Company | |
| Kiliccote Han | $1,017,500 | First American Title Company |
Mortgage History
| Date | Status | Borrower | Loan Amount |
|---|---|---|---|
| Open | Salehi Cyrus | $1,357,000 | |
| Closed | Salehi Cyrus | $1,500,000 | |
| Previous Owner | Kiliccote Sila | $311,000 | |
| Previous Owner | Kiliccote Han | $335,000 | |
| Previous Owner | Lee Jeffrey L | $270,000 | |
| Previous Owner | Lee Jeffrey Lloyd | $212,650 | |
| Previous Owner | Lee Jeffrey Lloyd | $100,000 |
Property History
| Date | Event | Price | Change | Sq Ft Price |
|---|---|---|---|---|
| 02/04/2025 02/04/25 | Off Market | $2,020,000 | -- | -- |
| 07/13/2018 07/13/18 | Sold | $2,020,000 | -3.6% | $607 / Sq Ft |
| 06/15/2018 06/15/18 | Pending | -- | -- | -- |
| 06/01/2018 06/01/18 | Price Changed | $2,095,000 | -5.2% | $630 / Sq Ft |
| 05/18/2018 05/18/18 | Price Changed | $2,210,000 | +0.9% | $664 / Sq Ft |
| 04/20/2018 04/20/18 | Price Changed | $2,190,000 | -5.6% | $658 / Sq Ft |
| 03/29/2018 03/29/18 | For Sale | $2,320,000 | -- | $698 / Sq Ft |
Tax History Compared to Growth
Tax History
| Year | Tax Paid | Tax Assessment Tax Assessment Total Assessment is a certain percentage of the fair market value that is determined by local assessors to be the total taxable value of land and additions on the property. | Land | Improvement |
|---|---|---|---|---|
| 2024 | $26,809 | $2,216,161 | $1,147,014 | $1,069,147 |
| 2023 | $26,809 | $2,165,845 | $1,124,524 | $1,041,321 |
| 2022 | $26,195 | $2,123,378 | $1,102,475 | $1,020,903 |
| 2021 | $25,670 | $2,081,744 | $1,080,858 | $1,000,886 |
| 2019 | $25,375 | $2,020,000 | $1,048,800 | $971,200 |
| 2018 | $17,796 | $1,475,321 | $961,680 | $513,641 |
| 2017 | $17,314 | $1,446,394 | $942,824 | $503,570 |
| 2016 | $16,787 | $1,408,035 | $924,338 | $483,697 |
| 2015 | $16,705 | $1,386,886 | $910,454 | $476,432 |
| 2014 | $16,474 | $1,359,720 | $892,620 | $467,100 |
Agents Affiliated with this Home
-
Vlatka Bathgate

Seller's Agent in 2018
Vlatka Bathgate
Coldwell Banker
(925) 253-6300
14 in this area
96 Total Sales
Map
Source: Contra Costa Association of REALTORS®
MLS Number: 40815486
APN: 262-091-007-1
- 30 La Cuesta Rd
- 15 Cascade Ln
- 4 El Sereno
- 8 La Campana Rd
- 316 Village View Ct
- 304 Village View Ct
- 404 Ridge Gate Rd
- 46 E Altarinda Dr
- 25 La Campana Rd
- 24 La Campana Rd
- 9 El Patio
- 151 La Espiral
- 61 Via Floreado
- 161 Camino Don Miguel
- 7 La Cintilla
- 218 The Knoll
- 40 Camino Don Miguel
- 135 Camino Don Miguel
- 21 Muth Dr
- 10 El Toyonal
