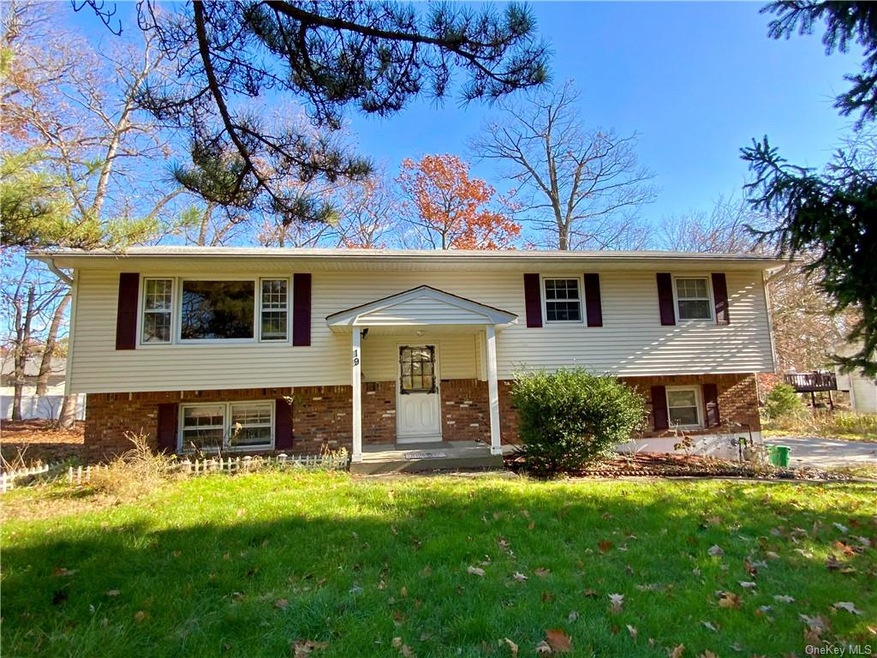
19 Drexel Ct New City, NY 10956
New City NeighborhoodEstimated Value: $624,000 - $854,000
Highlights
- Property is near public transit
- Full Attic
- Cul-De-Sac
- Main Floor Primary Bedroom
- Formal Dining Room
- 2 Car Attached Garage
About This Home
As of February 2021This property is a very well-manicured Raised-Ranch home located on a quiet cul-de-sac, in a desired neighborhood. This beautiful and spacious home boasts 4 bedrooms & 3 full bathrooms, eat in kitchen, spacious formal living & dining room, with hardwood floors throughout the entire home, French doors lead to outdoor deck. A large master bedroom, with one full bathroom.Lower Level: one bedroom, family room, laundry room, and a full bath also provides access to the garage, and driveway with two large car garages. This is a well-maintained beautiful family home in an excellent location.
Last Agent to Sell the Property
Thomas M David License #40PH0747025 Listed on: 11/15/2020
Last Buyer's Agent
Mareline Sosa
Keller Williams NY Realty License #10401331942

Home Details
Home Type
- Single Family
Est. Annual Taxes
- $10,161
Year Built
- Built in 1974 | Remodeled in 2015
Lot Details
- 0.35 Acre Lot
- Cul-De-Sac
- Level Lot
Parking
- 2 Car Attached Garage
Home Design
- 2-Story Property
- Frame Construction
- Vinyl Siding
Interior Spaces
- 1,982 Sq Ft Home
- Formal Dining Room
- Washer
Kitchen
- Eat-In Kitchen
- Oven
- Dishwasher
Bedrooms and Bathrooms
- 4 Bedrooms
- Primary Bedroom on Main
- Walk-In Closet
- 3 Full Bathrooms
Attic
- Full Attic
- Scuttle Attic Hole
Finished Basement
- Walk-Out Basement
- Basement Fills Entire Space Under The House
Location
- Property is near public transit
Schools
- Summit Park Elementary School
- Pomona Middle School
- Ramapo High School
Utilities
- Central Air
- 2 Heating Zones
- Heating System Uses Natural Gas
- Baseboard Heating
- Hot Water Heating System
- Natural Gas Water Heater
Community Details
- Park
Listing and Financial Details
- Assessor Parcel Number 392089.050.020-0001-019.000/0000
Ownership History
Purchase Details
Home Financials for this Owner
Home Financials are based on the most recent Mortgage that was taken out on this home.Purchase Details
Home Financials for this Owner
Home Financials are based on the most recent Mortgage that was taken out on this home.Purchase Details
Home Financials for this Owner
Home Financials are based on the most recent Mortgage that was taken out on this home.Similar Homes in the area
Home Values in the Area
Average Home Value in this Area
Purchase History
| Date | Buyer | Sale Price | Title Company |
|---|---|---|---|
| Simms Terry Ann | $469,000 | None Available | |
| Varghese Aby K | $322,000 | Richard A Lefkowitz | |
| Varghese Aby K | $322,000 | The Judicial Title Insurance | |
| Siu Paul | $350,900 | National Granite Title Insur |
Mortgage History
| Date | Status | Borrower | Loan Amount |
|---|---|---|---|
| Previous Owner | Simms Terry Ann | $375,200 | |
| Previous Owner | Varghese Aby K | $308,959 | |
| Previous Owner | Siu Paul | $11,792 | |
| Previous Owner | Siu Paul | $280,000 |
Property History
| Date | Event | Price | Change | Sq Ft Price |
|---|---|---|---|---|
| 02/16/2021 02/16/21 | Sold | $469,000 | 0.0% | $237 / Sq Ft |
| 12/21/2020 12/21/20 | Pending | -- | -- | -- |
| 12/02/2020 12/02/20 | Off Market | $469,000 | -- | -- |
| 11/15/2020 11/15/20 | For Sale | $479,000 | -- | $242 / Sq Ft |
Tax History Compared to Growth
Tax History
| Year | Tax Paid | Tax Assessment Tax Assessment Total Assessment is a certain percentage of the fair market value that is determined by local assessors to be the total taxable value of land and additions on the property. | Land | Improvement |
|---|---|---|---|---|
| 2023 | $20,406 | $110,400 | $31,500 | $78,900 |
| 2022 | $9,103 | $110,400 | $31,500 | $78,900 |
| 2021 | $9,103 | $110,400 | $31,500 | $78,900 |
| 2020 | $9,346 | $108,900 | $31,500 | $77,400 |
| 2019 | $9,093 | $108,900 | $31,500 | $77,400 |
| 2018 | $9,093 | $108,900 | $31,500 | $77,400 |
| 2017 | $9,002 | $108,900 | $31,500 | $77,400 |
| 2016 | $9,272 | $108,900 | $31,500 | $77,400 |
| 2015 | -- | $108,900 | $31,500 | $77,400 |
| 2014 | -- | $108,900 | $31,500 | $77,400 |
Agents Affiliated with this Home
-
John Philip
J
Seller's Agent in 2021
John Philip
Thomas M David
(845) 359-9554
8 in this area
23 Total Sales
-

Buyer's Agent in 2021
Mareline Sosa
Keller Williams NY Realty
(914) 313-6683
3 in this area
26 Total Sales
Map
Source: OneKey® MLS
MLS Number: KEY6082212
APN: 392089-050-020-0001-019-000-0000
- 4 Penn Ct
- 1 W Burda Place
- 20 Gerke Ave
- 17 Strathmore Dr
- 19 Strathmore Dr
- 7 Harriet Ln
- 26 Strathmore Dr
- 23 Baylor Rd
- 10 Emerald Ct
- 255 Treetop Cir
- 80 Branchwood Ln Unit 80
- 250 W Clarkstown Rd
- 19 Mallory Rd
- 79 Tennyson Dr
- 79 W Burda Place
- 7 Merrick Ln
- 22 Deerwood Dr
- 24 Wyndham Ct Unit 144
- 83 W Burda Place
- 4 Willow Dr Unit 3B
- 19 Drexel Ct
- 15 Drexel Ct
- 23 Drexel Ct
- 10 Gerardine Place
- 11 Drexel Ct
- 6 Gerardine Place
- 14 Drexel Ct
- 18 Drexel Ct
- 12 Gerardine Place
- 27 Drexel Ct
- 28 Zabella Dr
- 4 Gerardine Place
- 9 Drexel Ct
- 26 Zabella Dr
- 14 Gerardine Place
- 7 Gerardine Place
- 22 Drexel Ct
- 24 Zabella Dr
- 11 Gerardine Place
- 10 Drexel Ct
