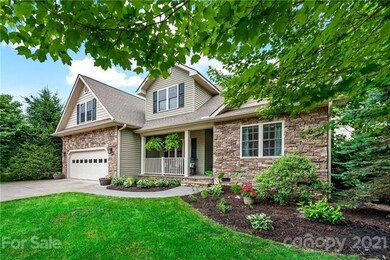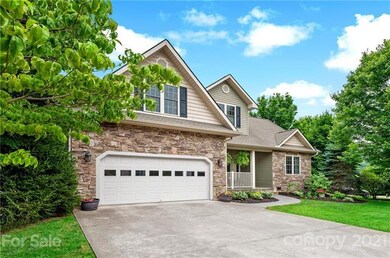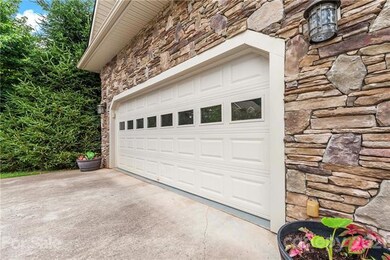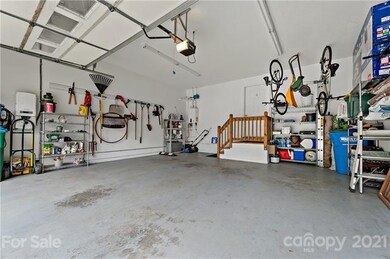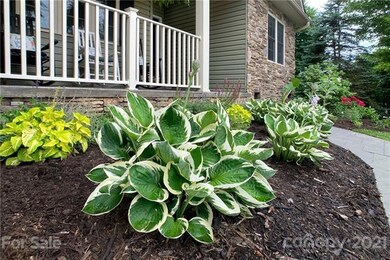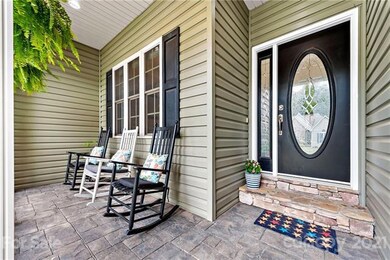
Highlights
- Spa
- Traditional Architecture
- Attached Garage
- T.C. Roberson High School Rated A
- Wood Flooring
- Walk-In Closet
About This Home
As of September 2021Beautiful and spacious energy efficient home in the Rivercrest community of Arden is close to the Blue Ridge Parkway, NC Arboretum, Biltmore Park Town Square, and the Airport. It boasts of 4 bedrooms, with master on the main, 2 full and one half baths. One of the upstairs bedrooms has a murphy bed and doubles as a workout room for the owners. Living room has a high ceiling and a gas fireplace. First floor has a separate dining room, an eat in kitchen with stainless steel appliances, and laundry room. Walk out to a large deck and private back yard. Backyard has an aftermarket salt-water hot tub, raised garden beds, blueberry bushes and more. Spacious 2 car garage for cars and storage. A highlight of this house is its energy efficiency (see attached Duke Energy report). Solar panels, on demand water heater, and LED lights throughout.
Last Agent to Sell the Property
Real Broker, LLC License #301113 Listed on: 06/25/2021

Home Details
Home Type
- Single Family
Year Built
- Built in 2006
Lot Details
- Level Lot
- Many Trees
HOA Fees
- $17 Monthly HOA Fees
Parking
- Attached Garage
Home Design
- Traditional Architecture
- Stone Siding
- Vinyl Siding
Flooring
- Wood
- Tile
Bedrooms and Bathrooms
- Walk-In Closet
Attic
- Attic Fan
Utilities
- Heating System Uses Natural Gas
- Cable TV Available
Additional Features
- Breakfast Bar
- Crawl Space
- Spa
Community Details
- Rivercrest Arden Association
Listing and Financial Details
- Assessor Parcel Number 9635-62-5169-00000
Ownership History
Purchase Details
Home Financials for this Owner
Home Financials are based on the most recent Mortgage that was taken out on this home.Purchase Details
Home Financials for this Owner
Home Financials are based on the most recent Mortgage that was taken out on this home.Purchase Details
Home Financials for this Owner
Home Financials are based on the most recent Mortgage that was taken out on this home.Similar Homes in Arden, NC
Home Values in the Area
Average Home Value in this Area
Purchase History
| Date | Type | Sale Price | Title Company |
|---|---|---|---|
| Warranty Deed | $495,000 | None Available | |
| Warranty Deed | $385,000 | None Available | |
| Warranty Deed | $339,000 | None Available |
Mortgage History
| Date | Status | Loan Amount | Loan Type |
|---|---|---|---|
| Open | $445,500 | New Conventional | |
| Previous Owner | $308,000 | New Conventional | |
| Previous Owner | $300,000 | New Conventional | |
| Previous Owner | $272,000 | New Conventional | |
| Previous Owner | $231,557 | Stand Alone Second | |
| Previous Owner | $306,787 | FHA | |
| Previous Owner | $38,600 | Stand Alone Second | |
| Previous Owner | $335,000 | Unknown |
Property History
| Date | Event | Price | Change | Sq Ft Price |
|---|---|---|---|---|
| 07/01/2025 07/01/25 | For Sale | $550,000 | +11.1% | $237 / Sq Ft |
| 09/08/2021 09/08/21 | Sold | $495,000 | 0.0% | $221 / Sq Ft |
| 07/20/2021 07/20/21 | Pending | -- | -- | -- |
| 07/19/2021 07/19/21 | For Sale | $495,000 | 0.0% | $221 / Sq Ft |
| 07/18/2021 07/18/21 | Pending | -- | -- | -- |
| 07/08/2021 07/08/21 | For Sale | $495,000 | 0.0% | $221 / Sq Ft |
| 06/25/2021 06/25/21 | Pending | -- | -- | -- |
| 06/25/2021 06/25/21 | For Sale | $495,000 | -- | $221 / Sq Ft |
Tax History Compared to Growth
Tax History
| Year | Tax Paid | Tax Assessment Tax Assessment Total Assessment is a certain percentage of the fair market value that is determined by local assessors to be the total taxable value of land and additions on the property. | Land | Improvement |
|---|---|---|---|---|
| 2023 | $2,493 | $404,900 | $46,400 | $358,500 |
| 2022 | $2,373 | $404,900 | $46,400 | $358,500 |
| 2021 | $2,373 | $404,900 | $0 | $0 |
| 2020 | $2,296 | $364,400 | $0 | $0 |
| 2019 | $2,055 | $326,200 | $0 | $0 |
| 2018 | $2,215 | $351,600 | $0 | $0 |
| 2017 | $2,215 | $286,900 | $0 | $0 |
| 2016 | $1,994 | $286,900 | $0 | $0 |
| 2015 | $1,994 | $286,900 | $0 | $0 |
| 2014 | $1,994 | $286,900 | $0 | $0 |
Agents Affiliated with this Home
-
John Madden

Seller's Agent in 2025
John Madden
Allen Tate/Beverly-Hanks Asheville-Biltmore Park
(732) 309-7100
7 in this area
62 Total Sales
-
Joellen Maurer

Seller's Agent in 2021
Joellen Maurer
Real Broker, LLC
(828) 808-8874
3 in this area
56 Total Sales
-
Eddie Delaney

Buyer's Agent in 2021
Eddie Delaney
Allen Tate/Beverly-Hanks Asheville-North
(828) 551-8637
2 in this area
149 Total Sales
Map
Source: Canopy MLS (Canopy Realtor® Association)
MLS Number: CAR3753936
APN: 9635-62-5169-00000
- 219 Rivercrest Blvd
- 345 Scarlet Tanager Ct
- 6 French Broad Overlook Unit 2
- 168 Carolina Bluebird Loop
- 3 French Broad Overlook Unit Lot 1
- 9 French Broad Overlook Unit Lot 3
- 36 White Ash Dr
- 10 Memory Ln
- 35 White Ash Dr
- 206 Leucothoe Ln
- 22 Rosebay Ln
- 5 Farleigh St Unit B208
- 5 Farleigh St Unit 201
- 5 Farleigh St Unit 303
- 5 Farleigh St Unit 206
- 5 Farleigh St Unit 107
- 115 White Ash Dr E Unit E
- 1 Spring Valley Dr
- 42 Schenck Pkwy Unit 306
- 42 Schenck Pkwy Unit 304

