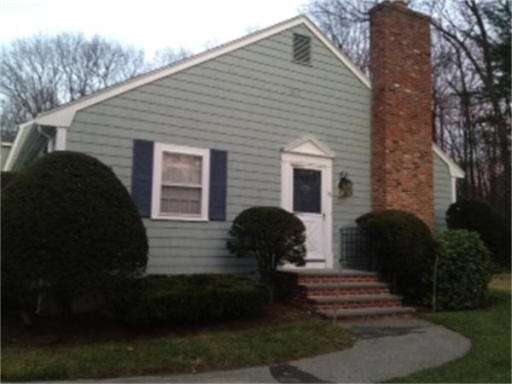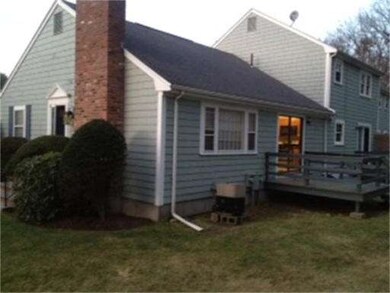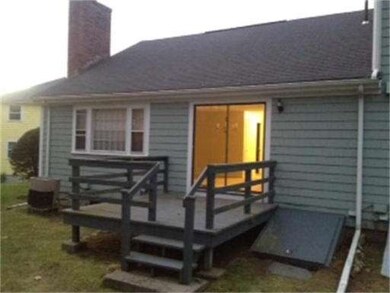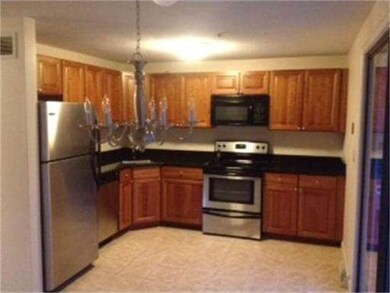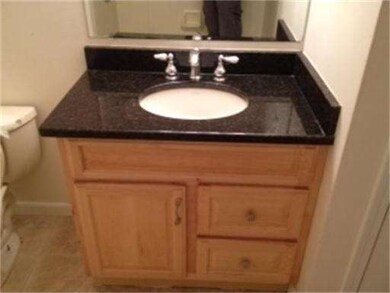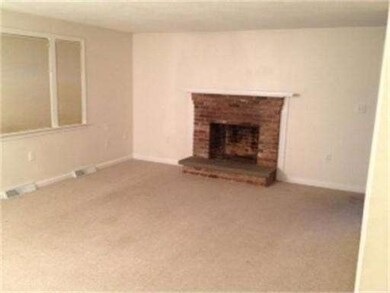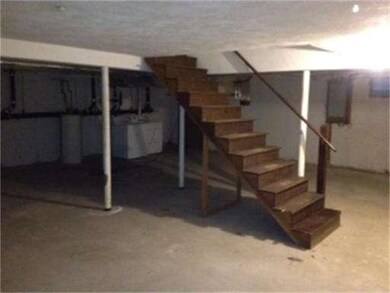
2
Beds
1
Bath
918
Sq Ft
1973
Built
About This Home
As of December 2019Come view this new to the market end unit at Drummer Farm. This unit features a beautiful maple kitchen with granite counters and stainless steel appliances. Two bedrooms, fireplaced living room leading to dining area with slider to deck and private yard. Unfinished full basement with laundry. Updated bath with granite countertop and tile floor.
Ownership History
Date
Name
Owned For
Owner Type
Purchase Details
Listed on
Nov 22, 2019
Closed on
Dec 20, 2019
Sold by
Meredith Ft
Bought by
Breault Sharon A
Seller's Agent
Kristin Hilberg
Keller Williams Realty Boston Northwest
Buyer's Agent
St. Martin Team
Barrett Sotheby's International Realty
List Price
$280,000
Sold Price
$280,000
Total Days on Market
61
Current Estimated Value
Home Financials for this Owner
Home Financials are based on the most recent Mortgage that was taken out on this home.
Estimated Appreciation
$122,655
Avg. Annual Appreciation
6.95%
Original Mortgage
$252,000
Interest Rate
3.6%
Mortgage Type
Purchase Money Mortgage
Purchase Details
Closed on
Oct 9, 2014
Sold by
Meredith Carla J
Bought by
Meredith Ft and Meredith Carla J
Purchase Details
Closed on
Aug 10, 2006
Sold by
Citifinancial Svcs Inc and Mozer Joseph F
Bought by
Davis Tr Edward C and Davis Derek
Map
Property Details
Home Type
Condominium
Est. Annual Taxes
$5,716
Year Built
1973
Lot Details
0
Listing Details
- Unit Level: 1
- Unit Placement: End, Ground
- Special Features: None
- Property Sub Type: Condos
- Year Built: 1973
Interior Features
- Has Basement: Yes
- Fireplaces: 1
- Primary Bathroom: No
- Number of Rooms: 4
- Amenities: Shopping
- Electric: Circuit Breakers
- Flooring: Tile, Wall to Wall Carpet
Exterior Features
- Construction: Frame
- Exterior: Clapboard, Wood
- Exterior Unit Features: Deck
Garage/Parking
- Parking: Off-Street, Paved Driveway
- Parking Spaces: 2
Utilities
- Cooling Zones: 1
- Heat Zones: 1
- Utility Connections: for Electric Range, for Electric Dryer, Washer Hookup
Condo/Co-op/Association
- Association Fee Includes: Master Insurance, Swimming Pool, Exterior Maintenance, Road Maintenance, Landscaping, Snow Removal
- Association Pool: Yes
- Pets Allowed: Yes
- No Units: 80
- Unit Building: 19
Create a Home Valuation Report for This Property
The Home Valuation Report is an in-depth analysis detailing your home's value as well as a comparison with similar homes in the area
Similar Homes in the area
Home Values in the Area
Average Home Value in this Area
Purchase History
| Date | Type | Sale Price | Title Company |
|---|---|---|---|
| Not Resolvable | $280,000 | None Available | |
| Quit Claim Deed | -- | -- | |
| Foreclosure Deed | $177,000 | -- |
Source: Public Records
Mortgage History
| Date | Status | Loan Amount | Loan Type |
|---|---|---|---|
| Open | $250,000 | Stand Alone Refi Refinance Of Original Loan | |
| Closed | $252,000 | Purchase Money Mortgage | |
| Closed | $252,000 | New Conventional | |
| Previous Owner | $196,000 | No Value Available | |
| Previous Owner | $41,648 | No Value Available | |
| Previous Owner | $36,423 | No Value Available |
Source: Public Records
Property History
| Date | Event | Price | Change | Sq Ft Price |
|---|---|---|---|---|
| 12/30/2019 12/30/19 | Sold | $280,000 | 0.0% | $242 / Sq Ft |
| 11/29/2019 11/29/19 | Pending | -- | -- | -- |
| 11/22/2019 11/22/19 | For Sale | $280,000 | 0.0% | $242 / Sq Ft |
| 06/24/2013 06/24/13 | Rented | $1,650 | 0.0% | -- |
| 06/24/2013 06/24/13 | For Rent | $1,650 | 0.0% | -- |
| 02/07/2012 02/07/12 | Sold | $200,000 | -4.7% | $218 / Sq Ft |
| 02/04/2012 02/04/12 | Pending | -- | -- | -- |
| 12/05/2011 12/05/11 | For Sale | $209,900 | -- | $229 / Sq Ft |
Source: MLS Property Information Network (MLS PIN)
Tax History
| Year | Tax Paid | Tax Assessment Tax Assessment Total Assessment is a certain percentage of the fair market value that is determined by local assessors to be the total taxable value of land and additions on the property. | Land | Improvement |
|---|---|---|---|---|
| 2025 | $5,716 | $333,300 | $0 | $333,300 |
| 2024 | $5,091 | $305,400 | $0 | $305,400 |
| 2023 | $5,268 | $300,000 | $0 | $300,000 |
| 2022 | $5,310 | $273,000 | $0 | $273,000 |
| 2021 | $5,333 | $263,600 | $0 | $263,600 |
| 2020 | $4,706 | $244,600 | $0 | $244,600 |
| 2019 | $4,649 | $240,000 | $0 | $240,000 |
| 2018 | $4,415 | $227,800 | $0 | $227,800 |
| 2017 | $4,212 | $221,000 | $0 | $221,000 |
| 2016 | $3,852 | $200,300 | $0 | $200,300 |
| 2015 | $3,587 | $188,300 | $0 | $188,300 |
| 2014 | $3,876 | $199,300 | $0 | $199,300 |
Source: Public Records
Source: MLS Property Information Network (MLS PIN)
MLS Number: 71317037
APN: ACTO-000003I-000004B-000004
Nearby Homes
- 128 Parker St Unit 4C
- 118 Parker St Unit 16
- 5 Puritan Rd
- 48 Lexington Dr
- 25 Adams St
- 11 N Branch Rd
- 223 School St Unit 1
- 7 Brewster Ln
- 9 Lilac Ct
- 4 Fairway Rd
- 25 Ingham Ln Unit 25
- 25 Ingham Ln
- 5 Macgregor Way
- 8 Westside Dr
- 40 High St
- 116 Hill St
- 65 Summit St
- 29 Black Birch Ln Unit 29
- 58 Brucewood Rd E
- 8 Winslow St
