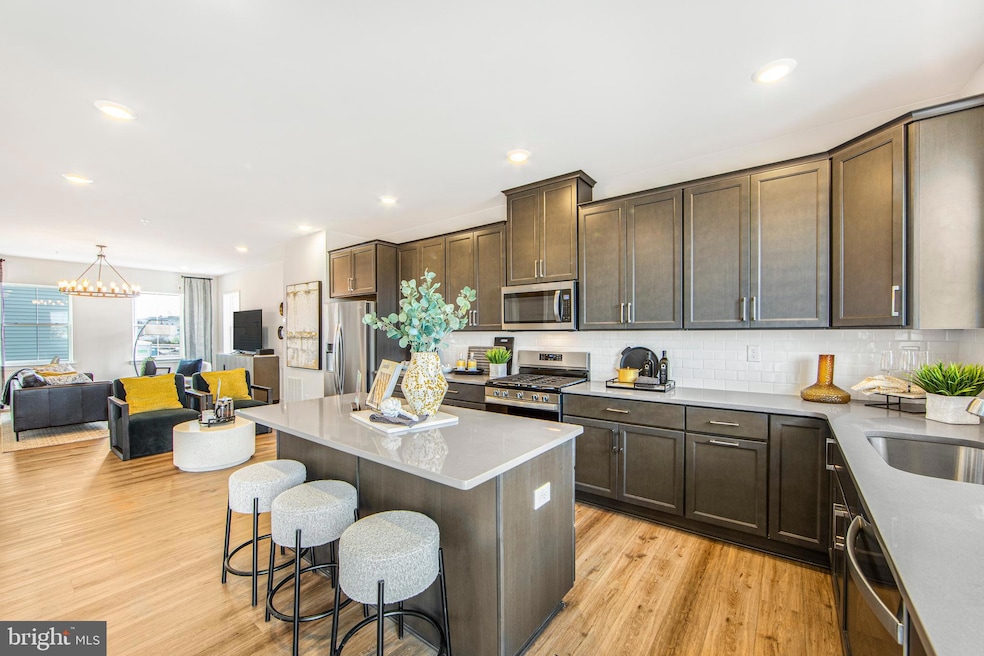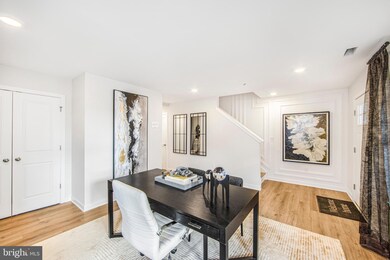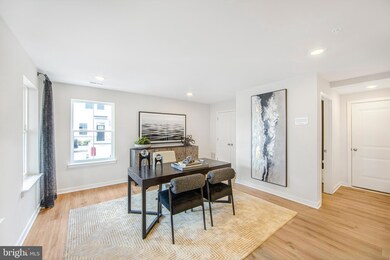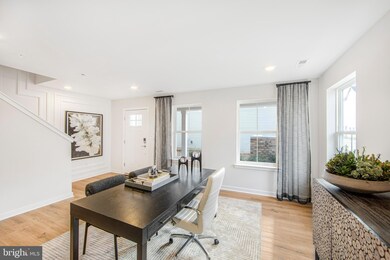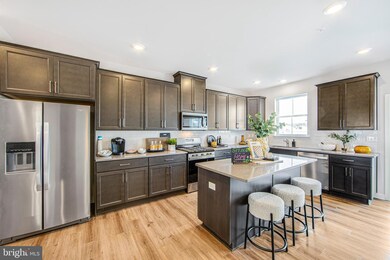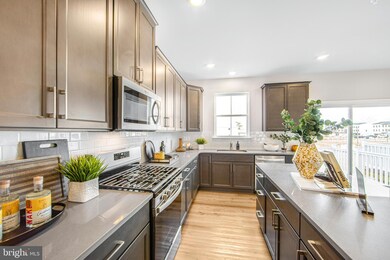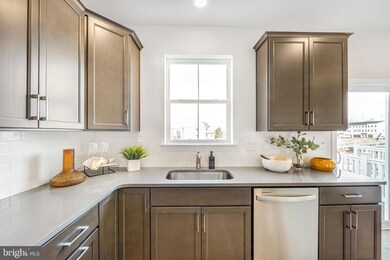19 E Front St Bridgeport, PA 19405
Estimated payment $3,439/month
Highlights
- New Construction
- Deck
- Traditional Architecture
- Upper Merion Middle School Rated A
- Recreation Room
- 2 Car Attached Garage
About This Home
Welcome to your new home at River Pointe, ready for October settlement! Designed with modern living in mind, this four-level luxe townhome offers plenty of space to grow, relax, and entertain. The entry level features a versatile recreation room, perfect for gatherings, plus a convenient rear two-car garage with extra storage. Upstairs, the main living area boasts an open-concept layout with a stylish kitchen, dining area, and Great Room that opens to a cozy balcony. Three comfortable bedrooms are located on the third floor, providing private retreats for everyone. Topping it all off is a spacious loft and a large rooftop deck — the ideal spot for starlit evenings and memorable get-togethers. Adding to its appeal, this home is just minutes from the vibrant dining and nightlife scene in Conshohocken, and a short drive to King of Prussia, home to some of the best shopping and entertainment in the area. Come see why over 200 homes are already sold at River Pointe! *Please read: Prices, dimensions and features may vary and are subject to change. Photos are for illustrative purposes only. The agent's client must acknowledge on their first interaction with Lennar that they are being represented by a Realtor, and the Realtor must accompany their client on their first visit. If you are visiting us for an open house, please visit the model home for access. Taxes assessed after settlement.*
Listing Agent
(610) 883-3960 john@johnphl.com Fusion PHL Realty, LLC License #RS313954 Listed on: 09/10/2025
Townhouse Details
Home Type
- Townhome
Year Built
- Built in 2025 | New Construction
Lot Details
- 840 Sq Ft Lot
- Property is in excellent condition
HOA Fees
- $119 Monthly HOA Fees
Parking
- 2 Car Attached Garage
- 1 Driveway Space
- Rear-Facing Garage
Home Design
- Traditional Architecture
- Slab Foundation
- Vinyl Siding
Interior Spaces
- 2,319 Sq Ft Home
- Property has 4 Levels
- Recreation Room
- Loft
Bedrooms and Bathrooms
- 3 Bedrooms
Outdoor Features
- Deck
Utilities
- Forced Air Heating and Cooling System
- Tankless Water Heater
Community Details
- $1,500 Capital Contribution Fee
- Built by Lennar Homes
- River Pointe Subdivision, Cambridge Luxe Floorplan
Map
Home Values in the Area
Average Home Value in this Area
Property History
| Date | Event | Price | List to Sale | Price per Sq Ft |
|---|---|---|---|---|
| 09/17/2025 09/17/25 | Pending | -- | -- | -- |
| 09/16/2025 09/16/25 | Price Changed | $529,500 | -2.5% | $228 / Sq Ft |
| 09/10/2025 09/10/25 | For Sale | $543,169 | -- | $234 / Sq Ft |
Source: Bright MLS
MLS Number: PAMC2154526
- 21 Atkins Dr
- 27 Atkins Dr
- 33 Anderson Dr
- 3 Barbine Way
- 11 Barbine Way
- Cambridge Plan at River Pointe - Cambridge Townhomes
- Cambridge Luxe Plan at River Pointe - Cambridge Townhomes
- 45 E Front St
- 57 E Front St
- 23 E Front St
- 53 E Front St
- 13 Ford St Unit A
- 13 Ford St Unit B
- 29 2nd St
- 39 W Front St
- 34 2nd St
- 46 W Front St
- 210 Holstein St
- 122 2nd St
- 425 Grove St
