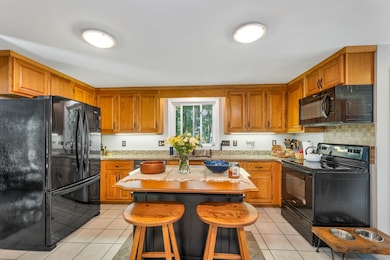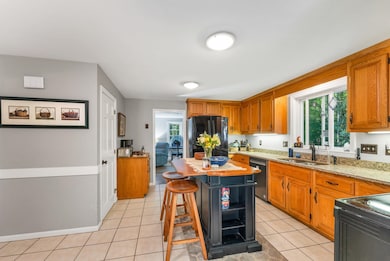
19 Earle Dr Lee, NH 03861
Estimated payment $4,119/month
Highlights
- Cape Cod Architecture
- Deck
- Combination Kitchen and Living
- Mast Way School Rated A-
- Wood Flooring
- Shed
About This Home
Set on nearly two acres, 19 Earle Drive is a classic cape-style home that is warm and welcoming from the moment you step inside. The kitchen is both functional and inviting, with island seating that flows easily into the formal dining room—ideal for everything from weekday dinners to holiday gatherings. The living room is generously sized and centered around a cozy pellet stove, perfect for snowy New Hampshire winters. A half bath and laundry area round out the first floor for added convenience. Upstairs, you’ll find the primary bedroom with its own ensuite bath, plus two additional bedrooms and a second full bathroom. Need a little extra room to spread out? Head downstairs to the partially finished bonus space—great for a home gym, hobby room, or hangout zone—with direct access to the two-car garage. Outside, unwind on either the back or side deck while enjoying the peaceful, wooded backyard. There’s even a shed for your tools and toys. All this in Lee, a town known for its rural charm, strong community vibe, and close proximity to UNH, commuter routes, and outdoor adventure. Offer deadline of 4pm Tuesday July 22nd.
Listing Agent
KW Coastal and Lakes & Mountains Realty/Rochester License #061403 Listed on: 07/17/2025

Home Details
Home Type
- Single Family
Est. Annual Taxes
- $10,930
Year Built
- Built in 1987
Lot Details
- 1.97 Acre Lot
- Property fronts a private road
- Level Lot
Parking
- 2 Car Garage
Home Design
- Cape Cod Architecture
- Concrete Foundation
- Wood Frame Construction
Interior Spaces
- 1,764 Sq Ft Home
- Property has 1.75 Levels
- Combination Kitchen and Living
- Dining Area
- Washer and Dryer Hookup
Kitchen
- Microwave
- Dishwasher
- Kitchen Island
Flooring
- Wood
- Tile
Bedrooms and Bathrooms
- 3 Bedrooms
- En-Suite Bathroom
Basement
- Basement Fills Entire Space Under The House
- Interior Basement Entry
Outdoor Features
- Deck
- Shed
Schools
- Mast Way Elementary School
- Oyster River Middle School
- Oyster River High School
Utilities
- Hot Water Heating System
- Private Water Source
Listing and Financial Details
- Legal Lot and Block 1800 / 001
- Assessor Parcel Number 025
Map
Home Values in the Area
Average Home Value in this Area
Tax History
| Year | Tax Paid | Tax Assessment Tax Assessment Total Assessment is a certain percentage of the fair market value that is determined by local assessors to be the total taxable value of land and additions on the property. | Land | Improvement |
|---|---|---|---|---|
| 2024 | $10,934 | $424,300 | $203,100 | $221,200 |
| 2023 | $10,026 | $424,300 | $203,100 | $221,200 |
| 2022 | $9,216 | $424,300 | $203,100 | $221,200 |
| 2021 | $9,333 | $428,700 | $203,100 | $225,600 |
| 2020 | $7,347 | $230,600 | $93,600 | $137,000 |
| 2019 | $7,262 | $230,600 | $93,600 | $137,000 |
| 2018 | $7,049 | $230,600 | $93,600 | $137,000 |
| 2017 | $6,904 | $230,600 | $93,600 | $137,000 |
| 2016 | $6,745 | $230,600 | $93,600 | $137,000 |
| 2015 | $6,707 | $229,300 | $88,100 | $141,200 |
| 2014 | $6,810 | $229,300 | $88,100 | $141,200 |
| 2012 | $6,865 | $229,300 | $88,100 | $141,200 |
Property History
| Date | Event | Price | Change | Sq Ft Price |
|---|---|---|---|---|
| 07/23/2025 07/23/25 | Pending | -- | -- | -- |
| 07/17/2025 07/17/25 | For Sale | $589,900 | +35.9% | $334 / Sq Ft |
| 12/11/2020 12/11/20 | Sold | $434,000 | +2.1% | $218 / Sq Ft |
| 11/08/2020 11/08/20 | Pending | -- | -- | -- |
| 11/03/2020 11/03/20 | For Sale | $425,000 | -- | $214 / Sq Ft |
Purchase History
| Date | Type | Sale Price | Title Company |
|---|---|---|---|
| Warranty Deed | $440,000 | None Available | |
| Warranty Deed | -- | -- | |
| Quit Claim Deed | -- | -- | |
| Warranty Deed | $210,000 | -- |
Mortgage History
| Date | Status | Loan Amount | Loan Type |
|---|---|---|---|
| Open | $264,000 | New Conventional | |
| Previous Owner | $277,400 | Stand Alone Refi Refinance Of Original Loan | |
| Previous Owner | $272,435 | FHA | |
| Previous Owner | $256,584 | Stand Alone Refi Refinance Of Original Loan | |
| Previous Owner | $271,500 | Unknown | |
| Previous Owner | $40,000 | Unknown | |
| Previous Owner | $160,000 | No Value Available |
Similar Homes in the area
Source: PrimeMLS
MLS Number: 5052014
APN: LLEE-000025-000001-001800
- 8 Earle Dr
- 365 N River Rd Unit 5
- 126 Kelsey Rd
- 288 N River Rd
- 4 Thompson Mill Rd
- 1 Mast Rd
- 464 Wadleigh Falls Rd
- 246 Lee Hook Rd
- 2 Little Hook Rd
- 15 Allens Ave
- Map23 Lot 11-18 Fort Hill Rd
- 7 Spruce Dr
- 289 Stepping Stones Rd
- 5 Hedding Rd Unit Map 016 Lot 058
- 31 Autumn Ln Unit 21
- 113 N River Rd Unit Lot 2
- 15 Kelsey Dr
- 12 Hayden Place
- 6 Hayden Place
- 1 French Rd






