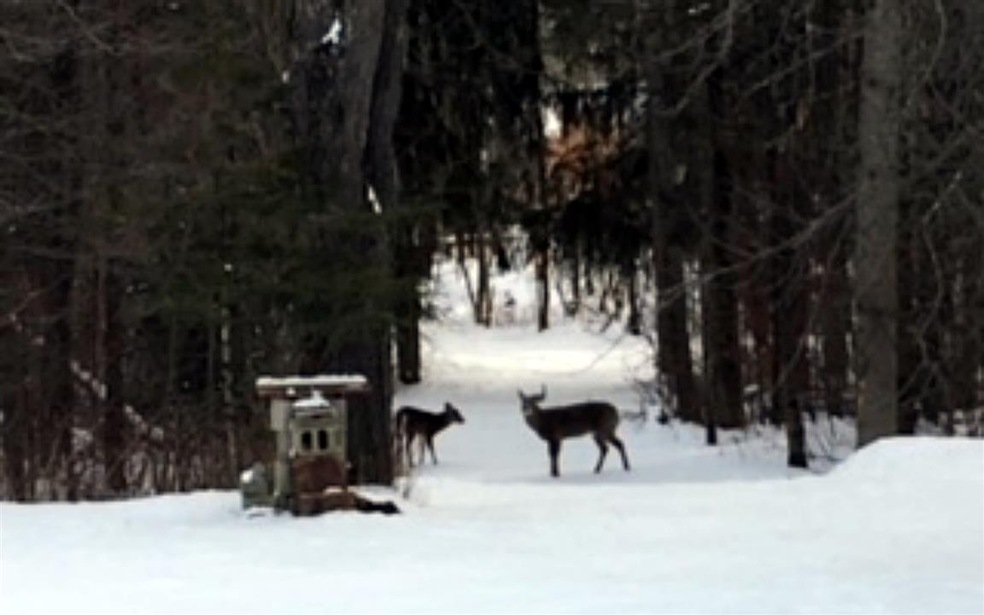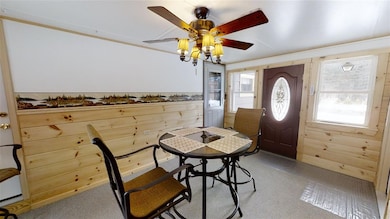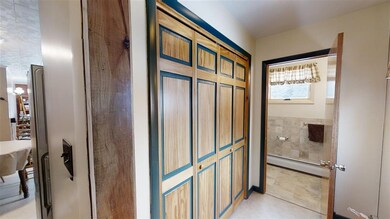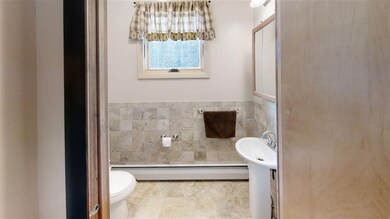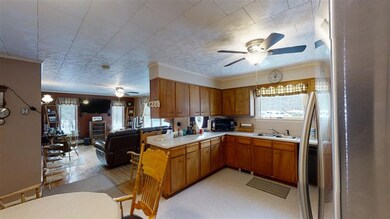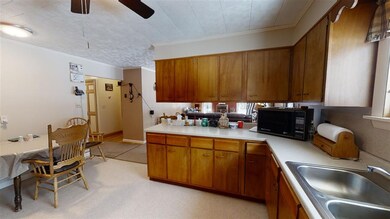
Estimated Value: $351,649 - $430,000
Highlights
- Countryside Views
- Wood Flooring
- Bathtub
- Wooded Lot
- 2 Car Direct Access Garage
- Bathroom on Main Level
About This Home
As of May 2021North Country Living at it's best! A ranch with 3 bedroom 1.5 bath on 3.3 acres is just waiting for you to call home. The current owners have updated all of the systems, installed new windows, insulated, and upgraded the septic system. You name it, it's been done! Enjoy sitting in the Sunroom watching the wild life go by as you sip your morning coffee. Worried about keeping your belonging save? There is a vault door safe room. Love the warmth of wood heat? You can heat with wood or oil! Take your pick. In the summer you can pick your own apples or admire the deer & bear snacking on them. Stroll through the woods or race around the custom dirt bike track. The choice is yours. Either way you can't go wrong. Moments from all the outdoors has to offer- Hiking, Fishing, Hunting, boating, ATV, and Snowmobiling- the trails are just down the road. There is even a gas station for full ups. When they say "The Mountains are Calling" It's this home calling you to you. Now, answer the call of the wild and come see what Mountain living is all about.
Last Agent to Sell the Property
Badger Peabody & Smith Realty/Littleton License #082.0109218 Listed on: 03/10/2021
Home Details
Home Type
- Single Family
Est. Annual Taxes
- $2,630
Year Built
- Built in 1970
Lot Details
- 3.3 Acre Lot
- Landscaped
- Lot Sloped Up
- Wooded Lot
- Property is zoned R1 R
Parking
- 2 Car Direct Access Garage
- Automatic Garage Door Opener
- Gravel Driveway
Home Design
- Concrete Foundation
- Wood Frame Construction
- Shingle Roof
- Masonite
Interior Spaces
- 1-Story Property
- Ceiling Fan
- Combination Kitchen and Dining Room
- Countryside Views
Kitchen
- Oven
- Electric Cooktop
Flooring
- Wood
- Laminate
Bedrooms and Bathrooms
- 3 Bedrooms
- Bathroom on Main Level
- Bathtub
Laundry
- Laundry on main level
- Dryer
- Washer
Partially Finished Basement
- Heated Basement
- Basement Fills Entire Space Under The House
- Connecting Stairway
- Interior and Exterior Basement Entry
- Crawl Space
Utilities
- Baseboard Heating
- Heating System Uses Oil
- Heating System Uses Wood
- Private Water Source
- Private Sewer
- High Speed Internet
- Phone Available
Community Details
- Recreational Area
- Trails
Listing and Financial Details
- Tax Lot 113
Similar Homes in Stark, NH
Home Values in the Area
Average Home Value in this Area
Mortgage History
| Date | Status | Borrower | Loan Amount |
|---|---|---|---|
| Closed | Gonyer Frederick K | $90,000 | |
| Closed | Gonyer Frederick K | $94,000 |
Property History
| Date | Event | Price | Change | Sq Ft Price |
|---|---|---|---|---|
| 05/28/2021 05/28/21 | Sold | $250,000 | 0.0% | $81 / Sq Ft |
| 03/23/2021 03/23/21 | Pending | -- | -- | -- |
| 03/10/2021 03/10/21 | For Sale | $250,000 | -- | $81 / Sq Ft |
Tax History Compared to Growth
Tax History
| Year | Tax Paid | Tax Assessment Tax Assessment Total Assessment is a certain percentage of the fair market value that is determined by local assessors to be the total taxable value of land and additions on the property. | Land | Improvement |
|---|---|---|---|---|
| 2024 | $3,432 | $316,000 | $118,100 | $197,900 |
| 2023 | $3,027 | $146,100 | $48,300 | $97,800 |
| 2022 | $2,390 | $146,100 | $48,300 | $97,800 |
| 2021 | $2,910 | $146,100 | $48,300 | $97,800 |
| 2020 | $2,630 | $146,100 | $48,300 | $97,800 |
| 2019 | $2,640 | $146,100 | $48,300 | $97,800 |
| 2018 | $2,410 | $134,200 | $35,600 | $98,600 |
| 2017 | $2,441 | $134,200 | $35,600 | $98,600 |
| 2016 | $2,338 | $134,200 | $35,600 | $98,600 |
| 2015 | $2,283 | $134,200 | $35,600 | $98,600 |
| 2014 | $2,346 | $134,200 | $35,600 | $98,600 |
| 2013 | $2,596 | $148,500 | $34,500 | $114,000 |
Agents Affiliated with this Home
-
Tiffany Howard

Seller's Agent in 2021
Tiffany Howard
Badger Peabody & Smith Realty/Littleton
(603) 991-5679
136 Total Sales
-
Denise Boynton

Buyer's Agent in 2021
Denise Boynton
RE/MAX
(603) 631-1650
197 Total Sales
Map
Source: PrimeMLS
MLS Number: 4850328
APN: STAR-000408-000000-000113
- 76 Potter Rd
- 00 Spaulding Hill Rd Unit Lot 2
- 7 Pinette St
- 29 Maple St
- 238 Northside Rd
- 46 Crow Hill St
- 102 Hillside Ave
- 8 First St
- 18 State St
- 27 State St
- 27 State St Unit M104 L285
- 50 Church St
- 14 Summer St
- 25 Eames St
- 42 Rich St
- 279 State St
- 00 Stark Hwy
- 0 Town Line Rd
- 388 Percy Rd
- Lot 10 Us Rte 3
- 19 Emerson Rd
- 33 Emerson Rd
- 922 Northside Rd
- 899 Northside Rd
- 907 Northside Rd
- 910 Northside Rd
- 938 Northside Rd
- 968 Northside Rd
- 976 Northside Rd
- 86 Log Hollow Rd
- 14 Cloutier Dr
- L71 Cloutier Dr
- 40 Cloutier Dr
- 18 Stone Dr
- 32 Stone Dr
- 58 Log Hollow Rd
- 864 Northside Rd
- 998 Northside Rd
- Lot 78.4 Log Hauler
- 86 Emerson Rd
