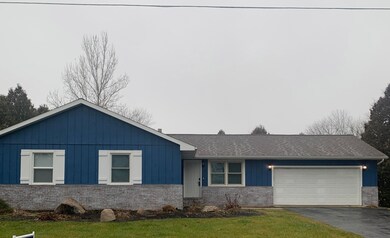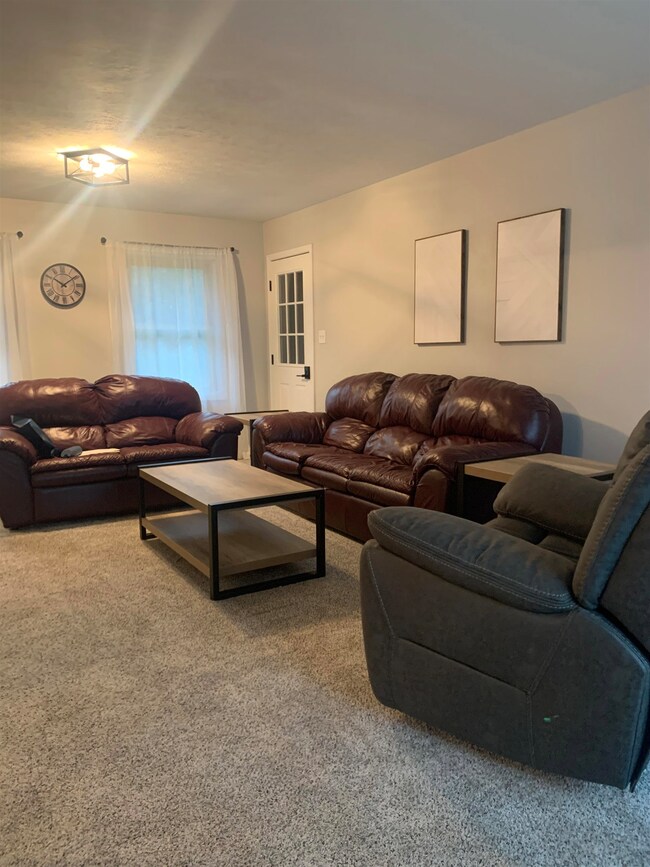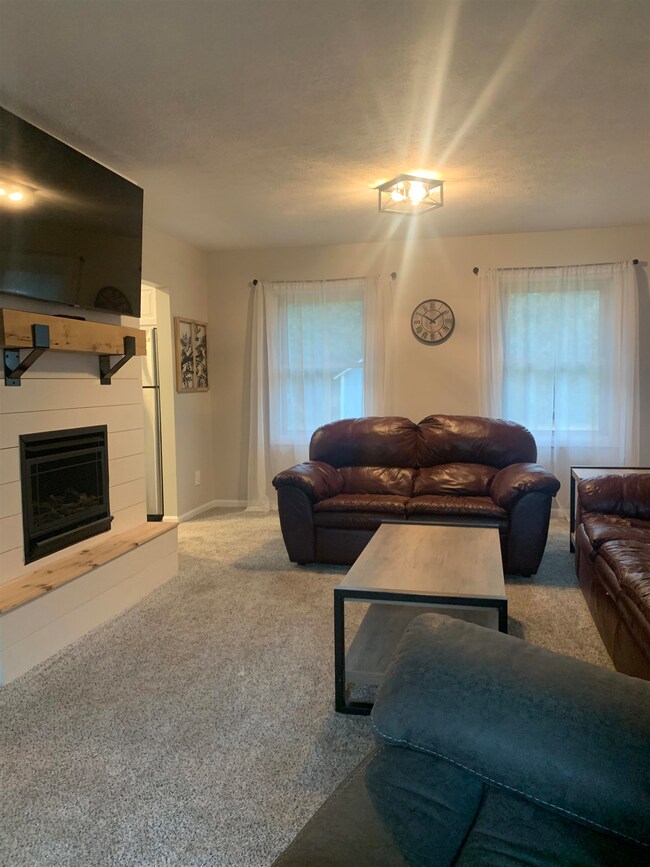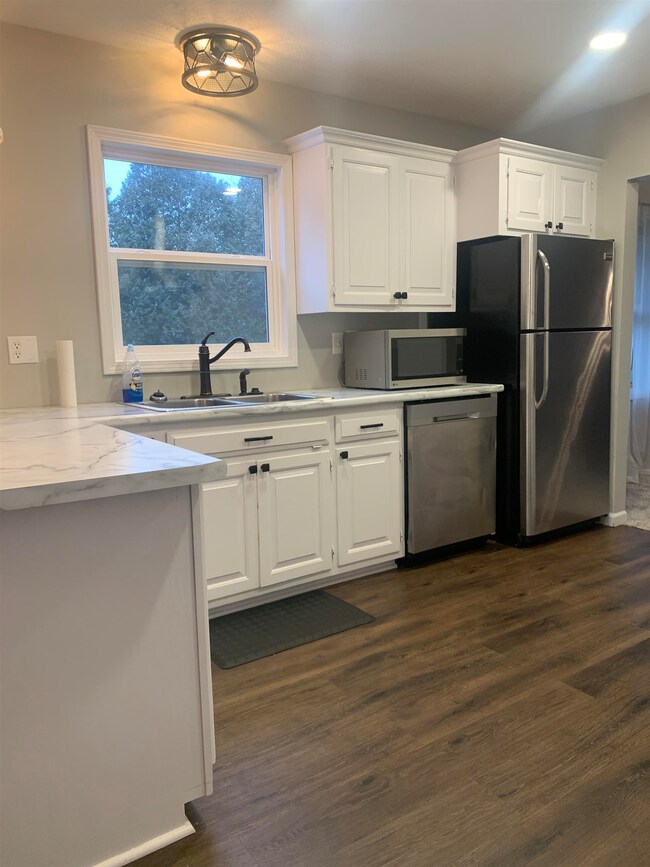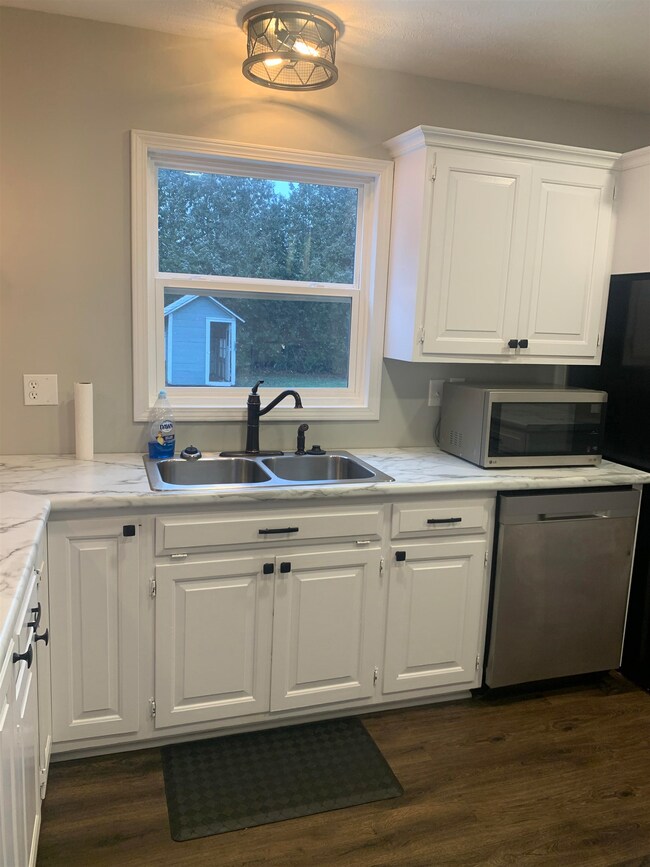
19 Ems B33 Ln Warsaw, IN 46582
Estimated Value: $252,000 - $270,441
Highlights
- Primary Bedroom Suite
- Ranch Style House
- 2 Car Attached Garage
- Open Floorplan
- Backs to Open Ground
- Eat-In Kitchen
About This Home
As of February 2023Cute as can be updated 3 bedrooms, two full-baths, newer appliances, new roof 2022, newer floor covering, countertops and carpet, private fenced backyard with a great deck.
Home Details
Home Type
- Single Family
Est. Annual Taxes
- $1,625
Year Built
- Built in 1987
Lot Details
- 0.33 Acre Lot
- Lot Dimensions are 143x100
- Backs to Open Ground
- Rural Setting
- Wire Fence
- Landscaped
- Level Lot
Parking
- 2 Car Attached Garage
- Garage Door Opener
- Driveway
Home Design
- Ranch Style House
- Shingle Roof
- Masonry Siding
- Masonry
Interior Spaces
- 1,400 Sq Ft Home
- Open Floorplan
- Ceiling Fan
- Gas Log Fireplace
- Living Room with Fireplace
- Crawl Space
- Fire and Smoke Detector
Kitchen
- Eat-In Kitchen
- Breakfast Bar
- Gas Oven or Range
- Laminate Countertops
Flooring
- Carpet
- Laminate
Bedrooms and Bathrooms
- 3 Bedrooms
- Primary Bedroom Suite
- 2 Full Bathrooms
- Bathtub with Shower
- Separate Shower
Laundry
- Laundry on main level
- Washer and Gas Dryer Hookup
Schools
- North Webster Elementary School
- Wawasee Middle School
- Wawasee High School
Utilities
- Forced Air Heating and Cooling System
- Heating System Uses Gas
- Private Company Owned Well
- Well
- Cable TV Available
Listing and Financial Details
- Assessor Parcel Number 43-08-28-400-602.000-023
Ownership History
Purchase Details
Home Financials for this Owner
Home Financials are based on the most recent Mortgage that was taken out on this home.Purchase Details
Home Financials for this Owner
Home Financials are based on the most recent Mortgage that was taken out on this home.Purchase Details
Home Financials for this Owner
Home Financials are based on the most recent Mortgage that was taken out on this home.Purchase Details
Home Financials for this Owner
Home Financials are based on the most recent Mortgage that was taken out on this home.Purchase Details
Similar Homes in the area
Home Values in the Area
Average Home Value in this Area
Purchase History
| Date | Buyer | Sale Price | Title Company |
|---|---|---|---|
| Edgar Lisa A | $242,000 | -- | |
| Nicholas Anthony A | -- | Hardig Edward W | |
| Matthew Ryan | $119,000 | -- | |
| Ryan Matthew E | $119,000 | North American Title | |
| Not Provided | $84,900 | -- | |
| Ryan Matthew E | $235,000 | None Listed On Document |
Mortgage History
| Date | Status | Borrower | Loan Amount |
|---|---|---|---|
| Open | Edgar Lisa A | $229,900 | |
| Previous Owner | Ryan Matthew E | $200,000 | |
| Previous Owner | Ryan Matthew E | $120,202 | |
| Previous Owner | Jones Lewis R | $17,000 |
Property History
| Date | Event | Price | Change | Sq Ft Price |
|---|---|---|---|---|
| 02/10/2023 02/10/23 | Sold | $242,000 | 0.0% | $173 / Sq Ft |
| 01/12/2023 01/12/23 | For Sale | $242,000 | +3.0% | $173 / Sq Ft |
| 03/17/2022 03/17/22 | Sold | $235,000 | -1.7% | $175 / Sq Ft |
| 02/28/2022 02/28/22 | Pending | -- | -- | -- |
| 02/25/2022 02/25/22 | For Sale | $239,000 | +100.8% | $178 / Sq Ft |
| 08/16/2017 08/16/17 | Sold | $119,000 | 0.0% | $85 / Sq Ft |
| 07/18/2017 07/18/17 | Pending | -- | -- | -- |
| 07/07/2017 07/07/17 | For Sale | $119,000 | 0.0% | $85 / Sq Ft |
| 07/29/2013 07/29/13 | Rented | $950 | 0.0% | -- |
| 07/12/2013 07/12/13 | Under Contract | -- | -- | -- |
| 06/30/2013 06/30/13 | For Rent | $950 | -- | -- |
Tax History Compared to Growth
Tax History
| Year | Tax Paid | Tax Assessment Tax Assessment Total Assessment is a certain percentage of the fair market value that is determined by local assessors to be the total taxable value of land and additions on the property. | Land | Improvement |
|---|---|---|---|---|
| 2024 | $775 | $174,500 | $22,500 | $152,000 |
| 2023 | $736 | $169,900 | $22,500 | $147,400 |
| 2022 | $702 | $155,400 | $22,500 | $132,900 |
| 2021 | $562 | $130,900 | $22,500 | $108,400 |
| 2020 | $513 | $127,100 | $19,600 | $107,500 |
| 2019 | $464 | $120,800 | $19,600 | $101,200 |
| 2018 | $432 | $122,000 | $19,600 | $102,400 |
| 2017 | $422 | $118,800 | $19,600 | $99,200 |
| 2016 | $902 | $116,300 | $19,600 | $96,700 |
| 2014 | $978 | $114,500 | $19,600 | $94,900 |
| 2013 | $978 | $113,800 | $19,600 | $94,200 |
Agents Affiliated with this Home
-
Carolyn Leiter

Seller's Agent in 2023
Carolyn Leiter
Coldwell Banker Real Estate Group
(574) 551-9041
85 Total Sales
-
Amy Melton

Buyer's Agent in 2023
Amy Melton
RE/MAX
(574) 527-8217
118 Total Sales
-
Savannah Beer

Seller's Agent in 2022
Savannah Beer
Patton Hall Real Estate
(219) 682-8348
107 Total Sales
-
Austin Beer

Seller Co-Listing Agent in 2022
Austin Beer
Patton Hall Real Estate
(574) 312-8075
33 Total Sales
-

Buyer's Agent in 2022
Marcia Anderson
Coldwell Banker Real Estate Group
-
Jill Walker

Seller's Agent in 2017
Jill Walker
Orizon Real Estate, Inc.
(260) 229-0864
38 Total Sales
Map
Source: Indiana Regional MLS
MLS Number: 202300998
APN: 43-08-28-400-602.000-023
- 12 Ems B31 Ln
- 3395 N 600 E
- 8,10,16 Ems B69 Ln
- 96 Ems B61i Ln
- 40 Ems B64 Ln
- 70 Ems B61j Ln
- 34 Ems B59 Ln
- 23 Ems B40c Ln
- Lot 2 E Mckenna Rd
- 85 Ems B42e Ln
- 158 Ems B40 Ln
- 15 Ems B28a Ln
- 83 Ems B27 Ln
- 99 Ems B42 Ln
- 54 Ems B38a Ln
- 52 Ems B40 Ln
- 52 Ems B40a1 Ln
- TBD Brandywine Ln Unit Lot 2 & part of Lot
- 125 Ems B20c Ln
- 56 Ems T7a Ln
- 19 Ems B33 Ln
- 31 Ems B33 Ln
- 6218 E Mckenna Rd
- 18 Ems B34 Ln
- 30 Ems B34 Ln
- 39 Ems B33 Ln
- 6200 E Mckenna Rd
- 6272 E Mckenna Rd
- 54 Ems B34 Ln
- 19 Ems B34 Ln
- 53 Ems B34 Ln
- 41 Ems B34 Ln
- 87 Ems B34 Ln Unit Heron Bay
- 87 Ems B34 Ln
- 6155 E Mckenna Rd
- 65 Ems B34 Ln
- 6122 E Mckenna Rd
- 61 Ems B34 Ln
- 90 Ems B33 Ln
- 6111 E Mckenna Rd

