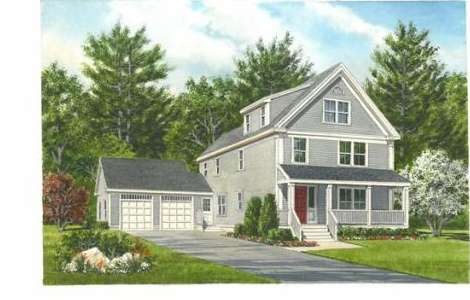
Estimated Value: $1,201,000 - $1,331,000
About This Home
As of March 2014Similar to be built. A finely detailed front entrance and inviting porch are prominent features of this colonial style home. Its attached two car garage is set back from the front facade allowing the home to present itself more prominently to the street. The main level has an open floor plan, hardwood floors, gas fireplace, custom crown moldings and many other fine details. Stainless appliances, granite counter tops, a pantry and a large center island complete the kitchen. The home has three bedrooms, 2 and 1/2 baths, and over 2,700 SF of living space. In addition, the basement can easily be finished, a finished staircase to a large unfinished third floor is included. This space can be finished as an option, a large unfinished bonus room above the garage is also included. The construction reflects the efforts of true craftsmen working with materials and building systems of very high quality. Community playground nearby.
Last Agent to Sell the Property
Victor Normand
Barrett Sotheby's International Realty Listed on: 06/01/2013

Ownership History
Purchase Details
Home Financials for this Owner
Home Financials are based on the most recent Mortgage that was taken out on this home.Similar Homes in the area
Home Values in the Area
Average Home Value in this Area
Purchase History
| Date | Buyer | Sale Price | Title Company |
|---|---|---|---|
| Shaji Priyanka | $624,773 | -- |
Mortgage History
| Date | Status | Borrower | Loan Amount |
|---|---|---|---|
| Open | Shaji Priyanka | $417,000 |
Property History
| Date | Event | Price | Change | Sq Ft Price |
|---|---|---|---|---|
| 03/21/2014 03/21/14 | Sold | $634,759 | 0.0% | $235 / Sq Ft |
| 02/19/2014 02/19/14 | Pending | -- | -- | -- |
| 06/01/2013 06/01/13 | For Sale | $634,759 | -- | $235 / Sq Ft |
Tax History Compared to Growth
Tax History
| Year | Tax Paid | Tax Assessment Tax Assessment Total Assessment is a certain percentage of the fair market value that is determined by local assessors to be the total taxable value of land and additions on the property. | Land | Improvement |
|---|---|---|---|---|
| 2025 | $18,421 | $1,074,100 | $0 | $1,074,100 |
| 2024 | $16,578 | $994,500 | $0 | $994,500 |
| 2023 | $14,750 | $840,000 | $0 | $840,000 |
| 2022 | $14,290 | $734,700 | $0 | $734,700 |
| 2021 | $14,420 | $712,800 | $0 | $712,800 |
| 2020 | $12,079 | $627,800 | $0 | $627,800 |
| 2019 | $12,160 | $627,800 | $0 | $627,800 |
| 2018 | $11,988 | $618,600 | $0 | $618,600 |
| 2017 | $11,791 | $618,600 | $0 | $618,600 |
| 2016 | $11,196 | $582,200 | $0 | $582,200 |
| 2015 | $11,767 | $617,700 | $0 | $617,700 |
| 2014 | $11,384 | $585,300 | $0 | $585,300 |
Agents Affiliated with this Home
-
V
Seller's Agent in 2014
Victor Normand
Barrett Sotheby's International Realty
(978) 807-5272
-
Lorna Van Horn

Buyer's Agent in 2014
Lorna Van Horn
Keller Williams Realty Boston Northwest
(508) 596-1776
4 in this area
27 Total Sales
Map
Source: MLS Property Information Network (MLS PIN)
MLS Number: 71775566
APN: ACTO-000005E-000018-000008
- 209 Great Rd Unit C1
- 9 Davis Rd Unit C10
- 9 Blue Heron Way Unit 9
- 7 Blue Heron Way
- 187 Great Rd Unit B2
- 142 Pope Rd
- 134 Pope Rd
- 151 Pope Rd
- 709 Main St
- 26 Old Village Rd
- 374 Great Rd Unit 10
- 10 Ellsworth Village Rd Unit 10
- 43 Stoneymeade Way
- 1 Chase Path Unit 1
- 386 Great Rd Unit A3
- 386 Great Rd Unit A8
- 382 Great Rd Unit B103
- 382 Great Rd Unit B203
- 17 Wyndcliff Dr
- 163 Nagog Hill Rd
