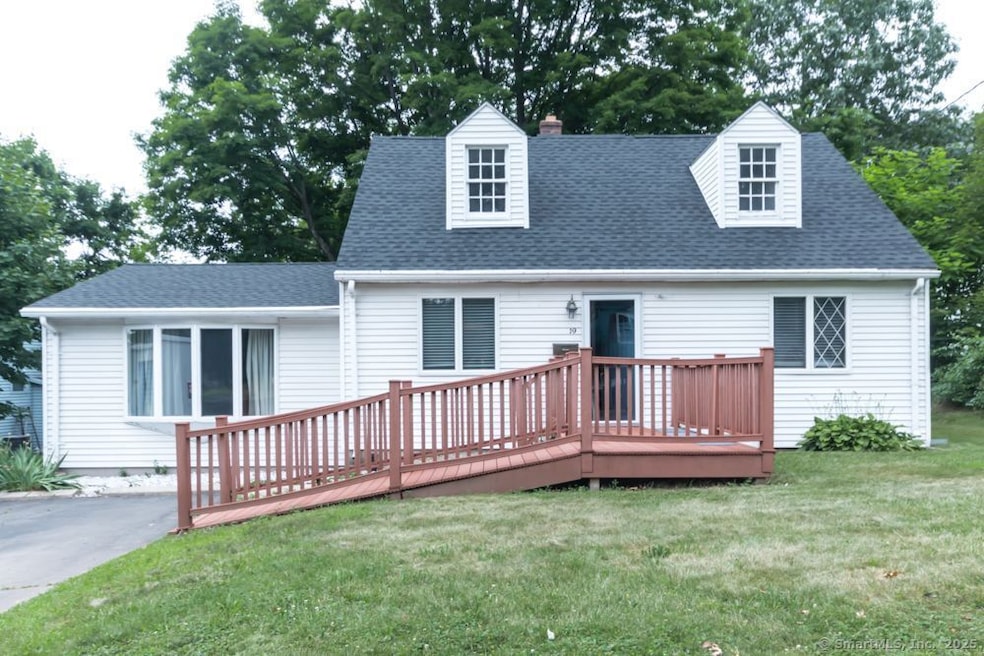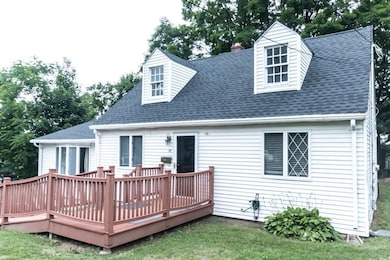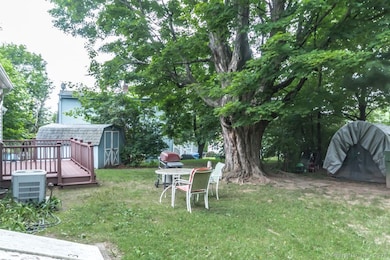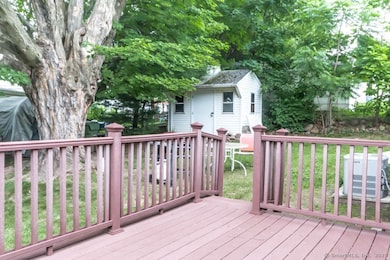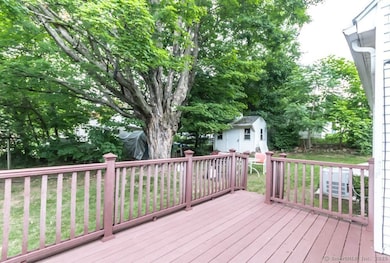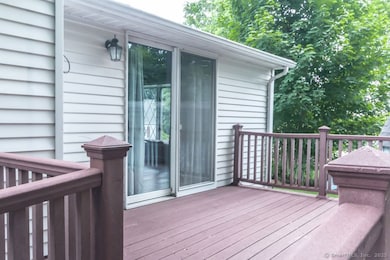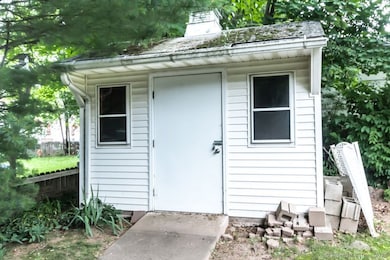
19 Garfield Rd Bristol, CT 06010
Forestville NeighborhoodEstimated payment $1,956/month
Highlights
- Very Popular Property
- Central Air
- Level Lot
- Cape Cod Architecture
- Private Driveway
About This Home
What not to love about this adorable Cape, 3 bedrooms 1 and 1/2 baths. Features hardwood flooring, and a brand new less then week old roof. First floor bedroom has been turned into a laundry room for ease and convenience. The main floor master bedroom has walk in closet for ample storage. A Convenient location makes this a must see! Blue shed is not part of 19 Garfield and belongs to the neighbor.
Listing Agent
Select Realty Associates, LLC License #RES.0787245 Listed on: 06/26/2025
Home Details
Home Type
- Single Family
Est. Annual Taxes
- $5,507
Year Built
- Built in 1945
Lot Details
- 7,405 Sq Ft Lot
- Level Lot
- Property is zoned R-10
Home Design
- Cape Cod Architecture
- Concrete Foundation
- Frame Construction
- Asphalt Shingled Roof
- Aluminum Siding
Interior Spaces
- 1,468 Sq Ft Home
- Basement Fills Entire Space Under The House
- Laundry on main level
Kitchen
- Electric Cooktop
- Dishwasher
Bedrooms and Bathrooms
- 3 Bedrooms
Parking
- 4 Parking Spaces
- Private Driveway
Utilities
- Central Air
- Heating System Uses Oil
- Electric Water Heater
- Fuel Tank Located in Basement
Listing and Financial Details
- Assessor Parcel Number 473601
Map
Home Values in the Area
Average Home Value in this Area
Tax History
| Year | Tax Paid | Tax Assessment Tax Assessment Total Assessment is a certain percentage of the fair market value that is determined by local assessors to be the total taxable value of land and additions on the property. | Land | Improvement |
|---|---|---|---|---|
| 2024 | $5,507 | $172,900 | $45,290 | $127,610 |
| 2023 | $5,248 | $172,900 | $45,290 | $127,610 |
| 2022 | $4,604 | $120,050 | $31,500 | $88,550 |
| 2021 | $4,604 | $120,050 | $31,500 | $88,550 |
| 2020 | $4,590 | $119,700 | $31,500 | $88,200 |
| 2019 | $4,555 | $119,700 | $31,500 | $88,200 |
| 2018 | $4,415 | $119,700 | $31,500 | $88,200 |
| 2017 | $4,351 | $120,750 | $44,940 | $75,810 |
| 2016 | $4,351 | $120,750 | $44,940 | $75,810 |
| 2015 | $4,179 | $120,750 | $44,940 | $75,810 |
| 2014 | $4,179 | $120,750 | $44,940 | $75,810 |
Property History
| Date | Event | Price | Change | Sq Ft Price |
|---|---|---|---|---|
| 06/26/2025 06/26/25 | For Sale | $269,900 | +121.2% | $184 / Sq Ft |
| 06/08/2020 06/08/20 | Sold | $122,000 | +16.2% | $83 / Sq Ft |
| 03/16/2020 03/16/20 | Pending | -- | -- | -- |
| 03/05/2020 03/05/20 | For Sale | $105,000 | -21.6% | $72 / Sq Ft |
| 12/05/2016 12/05/16 | Sold | $134,000 | +3.9% | $91 / Sq Ft |
| 10/21/2016 10/21/16 | Pending | -- | -- | -- |
| 10/12/2016 10/12/16 | Price Changed | $129,000 | -7.8% | $88 / Sq Ft |
| 09/16/2016 09/16/16 | Price Changed | $139,900 | -6.1% | $95 / Sq Ft |
| 09/01/2016 09/01/16 | Price Changed | $149,000 | -0.7% | $101 / Sq Ft |
| 08/13/2016 08/13/16 | For Sale | $150,000 | -9.6% | $102 / Sq Ft |
| 06/21/2016 06/21/16 | Pending | -- | -- | -- |
| 04/21/2016 04/21/16 | For Sale | $165,900 | -- | $113 / Sq Ft |
Purchase History
| Date | Type | Sale Price | Title Company |
|---|---|---|---|
| Warranty Deed | $122,000 | None Available | |
| Warranty Deed | -- | None Available | |
| Foreclosure Deed | -- | -- | |
| Executors Deed | $134,000 | -- |
Mortgage History
| Date | Status | Loan Amount | Loan Type |
|---|---|---|---|
| Open | $124,744 | FHA | |
| Previous Owner | $131,572 | FHA | |
| Previous Owner | $20,000 | No Value Available | |
| Previous Owner | $50,000 | No Value Available |
Similar Homes in Bristol, CT
Source: SmartMLS
MLS Number: 24107809
APN: BRIS-000047-000000-000059-082392
- 186 W Washington St
- 333 W Washington St
- 97 Castle Rd
- 157 Garfield Rd
- 39 Mechanic St
- 125 W Washington St
- 94 Damato Ln
- 16 Mechanic St
- 138 New St
- 196 Frederick St
- 20 Manross Rd
- 164 Church Ave
- 346 Pine St
- 98 Morningside Dr W
- 170 Morningside Dr E
- 28 Bingham St
- 5 Roberge Rd
- 303-307 Farmington Ave
- 551 Pine St
- 87 Milton Rd
