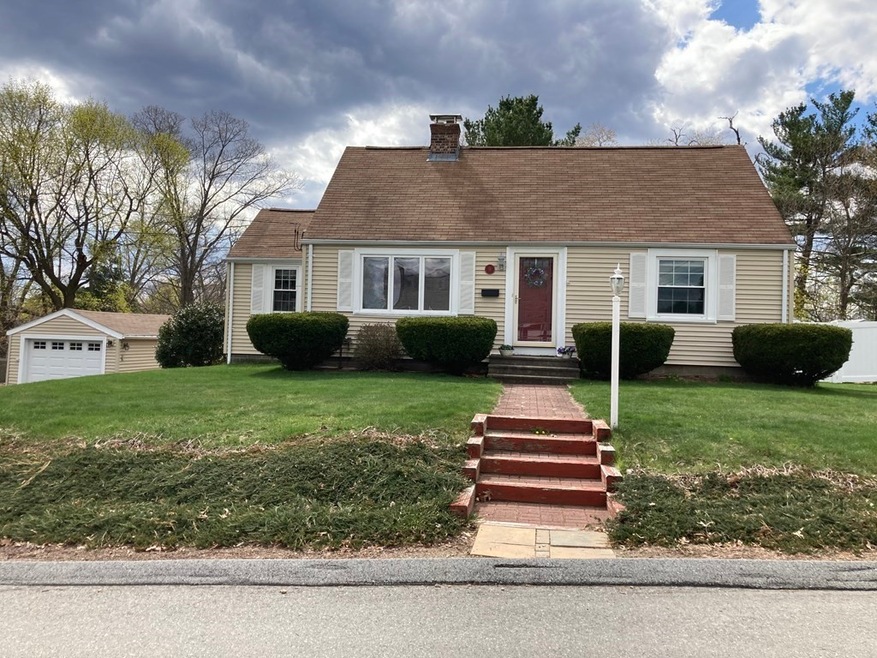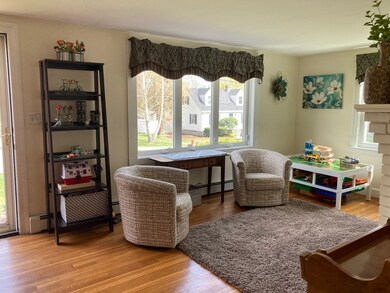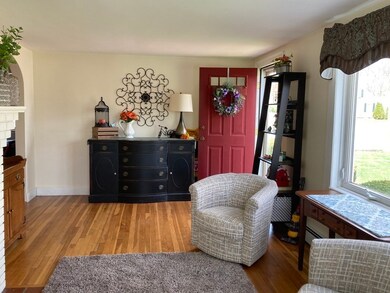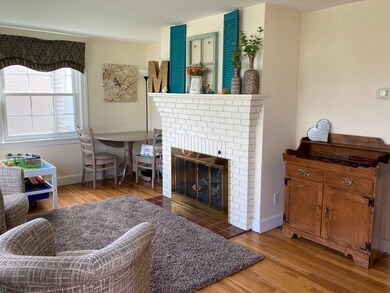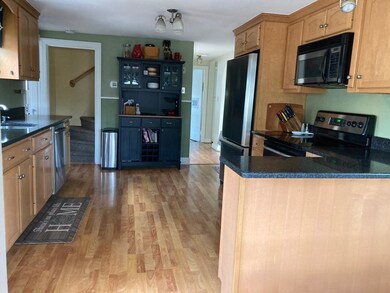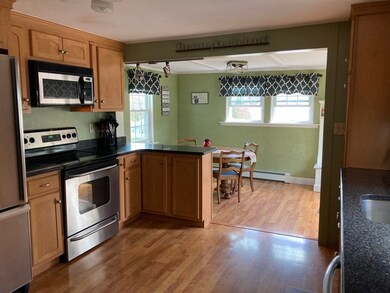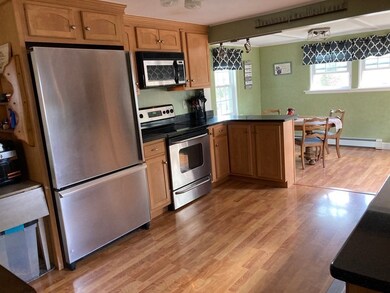
19 Goulding Dr Auburn, MA 01501
West Auburn NeighborhoodHighlights
- Cape Cod Architecture
- Wood Flooring
- No HOA
- Deck
- Solid Surface Countertops
- Game Room
About This Home
As of June 2021Beautiful updated cape offers 4 bedrooms & 3 full baths conveniently located on dead end street near highways and shopping. Come fall in love with the huge kitchen/dining area w/engineered flooring, Caesarstone countertops, maple cabinets & stainless appliances that walks out to the 2-tired deck overlooking a private fully fenced level lot. Sunny fireplaced LR as well as cozy family room with slider to side deck. Two bedrooms w:hardwood floors and an updated bath complete the first floor. Second floor offers a huge master bedroom w/great closet space & an additional bedroom/nursery with its own updated bath. There is an additional 300 sf of finished space in the basement including a full bath. Other updates include Buderus furnace (2017) and new hot water tank (2018) for heat and mini-splits for cooling in the master bedroom and family room. Outside, this property includes a lovingly landscaped yard, one car garage, and 2 storage sheds. Offer deadline Fri 4/23 at 6pm
Last Buyer's Agent
Corinne Kimball
Lamacchia Realty, Inc.

Home Details
Home Type
- Single Family
Est. Annual Taxes
- $5,007
Year Built
- Built in 1947 | Remodeled
Lot Details
- 0.31 Acre Lot
- Fenced
- Property is zoned RA
Parking
- 1 Car Detached Garage
- Garage Door Opener
- Driveway
- Open Parking
- Off-Street Parking
Home Design
- Cape Cod Architecture
- Block Foundation
- Frame Construction
- Shingle Roof
Interior Spaces
- 1,772 Sq Ft Home
- Chair Railings
- Ceiling Fan
- Picture Window
- Sliding Doors
- Living Room with Fireplace
- Dining Area
- Home Office
- Game Room
Kitchen
- Range
- Microwave
- Dishwasher
- Stainless Steel Appliances
- Solid Surface Countertops
- Disposal
Flooring
- Wood
- Laminate
- Concrete
- Ceramic Tile
- Vinyl
Bedrooms and Bathrooms
- 4 Bedrooms
- Primary bedroom located on second floor
- 3 Full Bathrooms
- Pedestal Sink
- Bathtub Includes Tile Surround
- Separate Shower
- Linen Closet In Bathroom
Basement
- Exterior Basement Entry
- Laundry in Basement
Outdoor Features
- Balcony
- Deck
Utilities
- Ductless Heating Or Cooling System
- 2 Cooling Zones
- 3 Heating Zones
- Heating System Uses Oil
- Baseboard Heating
- 200+ Amp Service
- Oil Water Heater
Community Details
- No Home Owners Association
Listing and Financial Details
- Assessor Parcel Number M:0055 L:0050,1458067
Ownership History
Purchase Details
Home Financials for this Owner
Home Financials are based on the most recent Mortgage that was taken out on this home.Purchase Details
Purchase Details
Home Financials for this Owner
Home Financials are based on the most recent Mortgage that was taken out on this home.Purchase Details
Purchase Details
Home Financials for this Owner
Home Financials are based on the most recent Mortgage that was taken out on this home.Purchase Details
Home Financials for this Owner
Home Financials are based on the most recent Mortgage that was taken out on this home.Purchase Details
Home Financials for this Owner
Home Financials are based on the most recent Mortgage that was taken out on this home.Similar Homes in the area
Home Values in the Area
Average Home Value in this Area
Purchase History
| Date | Type | Sale Price | Title Company |
|---|---|---|---|
| Not Resolvable | $405,000 | None Available | |
| Deed | -- | -- | |
| Not Resolvable | $280,400 | -- | |
| Deed | -- | -- | |
| Deed | $131,500 | -- | |
| Deed | $126,000 | -- | |
| Deed | $126,000 | -- |
Mortgage History
| Date | Status | Loan Amount | Loan Type |
|---|---|---|---|
| Open | $324,000 | Purchase Money Mortgage | |
| Previous Owner | $246,500 | Stand Alone Refi Refinance Of Original Loan | |
| Previous Owner | $266,380 | New Conventional | |
| Previous Owner | $38,000 | No Value Available | |
| Previous Owner | $124,500 | Purchase Money Mortgage | |
| Previous Owner | $118,750 | Purchase Money Mortgage | |
| Previous Owner | $119,700 | Purchase Money Mortgage |
Property History
| Date | Event | Price | Change | Sq Ft Price |
|---|---|---|---|---|
| 11/02/2024 11/02/24 | Rented | $3,200 | 0.0% | -- |
| 10/28/2024 10/28/24 | Under Contract | -- | -- | -- |
| 10/17/2024 10/17/24 | Price Changed | $3,200 | -8.6% | $2 / Sq Ft |
| 10/07/2024 10/07/24 | For Rent | $3,500 | 0.0% | -- |
| 06/28/2021 06/28/21 | Sold | $405,000 | +5.2% | $229 / Sq Ft |
| 04/25/2021 04/25/21 | Pending | -- | -- | -- |
| 04/21/2021 04/21/21 | For Sale | $385,000 | +37.3% | $217 / Sq Ft |
| 06/16/2015 06/16/15 | Sold | $280,400 | 0.0% | $151 / Sq Ft |
| 05/05/2015 05/05/15 | Pending | -- | -- | -- |
| 04/13/2015 04/13/15 | Off Market | $280,400 | -- | -- |
| 03/19/2015 03/19/15 | Price Changed | $289,900 | -3.3% | $156 / Sq Ft |
| 03/14/2015 03/14/15 | For Sale | $299,900 | -- | $161 / Sq Ft |
Tax History Compared to Growth
Tax History
| Year | Tax Paid | Tax Assessment Tax Assessment Total Assessment is a certain percentage of the fair market value that is determined by local assessors to be the total taxable value of land and additions on the property. | Land | Improvement |
|---|---|---|---|---|
| 2025 | $56 | $388,800 | $115,300 | $273,500 |
| 2024 | $5,524 | $370,000 | $110,000 | $260,000 |
| 2023 | $5,447 | $343,000 | $100,000 | $243,000 |
| 2022 | $5,302 | $315,200 | $100,000 | $215,200 |
| 2021 | $5,007 | $276,000 | $88,300 | $187,700 |
| 2020 | $4,835 | $268,900 | $88,300 | $180,600 |
| 2019 | $4,592 | $249,300 | $87,400 | $161,900 |
| 2018 | $4,413 | $239,300 | $81,700 | $157,600 |
| 2017 | $4,139 | $225,700 | $74,100 | $151,600 |
| 2016 | $3,936 | $217,600 | $77,400 | $140,200 |
| 2015 | $3,540 | $205,100 | $77,400 | $127,700 |
| 2014 | $3,275 | $189,400 | $73,700 | $115,700 |
Agents Affiliated with this Home
-
Sandy Annunziata
S
Seller's Agent in 2024
Sandy Annunziata
S & R Properties
(508) 892-7596
30 Total Sales
-
Sue Bock

Seller's Agent in 2021
Sue Bock
Re/Max Vision
(508) 826-8172
1 in this area
22 Total Sales
-

Buyer's Agent in 2021
Corinne Kimball
Lamacchia Realty, Inc.
(774) 322-3374
-
Mary Stolarczyk

Seller's Agent in 2015
Mary Stolarczyk
Re/Max Vision
(508) 612-1382
129 Total Sales
Map
Source: MLS Property Information Network (MLS PIN)
MLS Number: 72817862
APN: AUBU-000055-000000-000050
