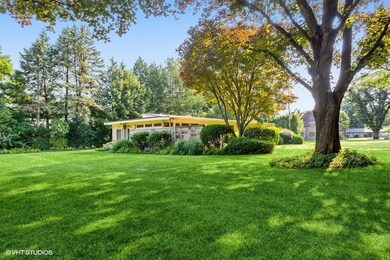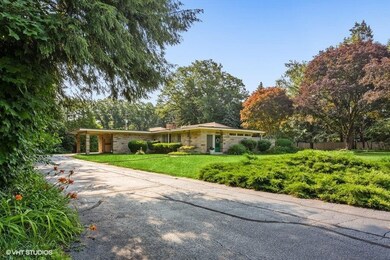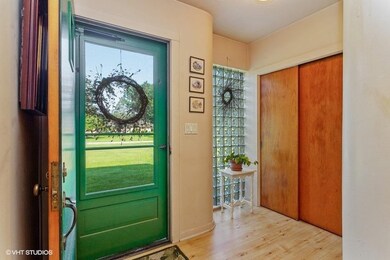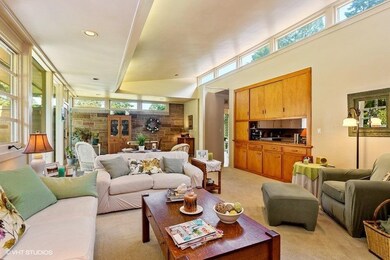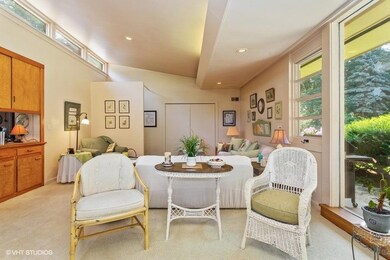
19 Greenacres La Porte, IN 46350
Estimated Value: $276,000 - $424,000
Highlights
- No HOA
- Patio
- Forced Air Heating and Cooling System
- 2 Car Attached Garage
- 1-Story Property
- Water Softener is Owned
About This Home
As of November 2021In 1948 Dr. & Mrs. C.E. Muehleman commissioned Hylmar J Keil to architecturally design 19 Greenacres which is now known as the Mid Century Modern marvel in one of La Porte's most coveted subdivisions, Greenacres. In true MCM fashion, this home features clean, sleek lines which take advantage of geometry to emphasize the open interior spaces while establishing a connection with the outdoors. This sprawling limestone ranch boasts over 1,860 sq ft of living space highlighting 3 bedrooms, 1.5 baths, a large living room, sitting room, well equip kitchen and dining room. The functional and fun layout lends itself to entertaining. Sitting on just shy of an acre, enjoy the great outdoors on the poured patio or pick a spot and pour an inground pool! There is a heated two car garage, root cellar, generator hook-up and a 22X12 carport. This property is really something special...don't take my word.. come see for yourself! Schedule your private showing today.
Home Details
Home Type
- Single Family
Est. Annual Taxes
- $1,617
Year Built
- Built in 1949
Lot Details
- 0.96 Acre Lot
- Lot Dimensions are 210x200
Parking
- 2 Car Attached Garage
- Carport
- Garage Door Opener
Home Design
- Stone
Interior Spaces
- 1,863 Sq Ft Home
- 1-Story Property
- Carpet
Kitchen
- Electric Range
- Dishwasher
- Disposal
Bedrooms and Bathrooms
- 3 Bedrooms
Outdoor Features
- Patio
Schools
- Kingsbury Elementary School
- Laporte Middle School
- Laporte High School
Utilities
- Forced Air Heating and Cooling System
- Heating System Uses Natural Gas
- Water Softener is Owned
Community Details
- No Home Owners Association
- Green Acres Add Subdivision
Listing and Financial Details
- Assessor Parcel Number 461001379002000043
Ownership History
Purchase Details
Home Financials for this Owner
Home Financials are based on the most recent Mortgage that was taken out on this home.Similar Homes in La Porte, IN
Home Values in the Area
Average Home Value in this Area
Purchase History
| Date | Buyer | Sale Price | Title Company |
|---|---|---|---|
| Sperl Kelly J | -- | None Available |
Mortgage History
| Date | Status | Borrower | Loan Amount |
|---|---|---|---|
| Open | Sperl Kelly J | $50,000 | |
| Open | Sperl Kelly J | $297,000 | |
| Previous Owner | Hendricks Charles D | $186,780 | |
| Previous Owner | Hendricks Charles D | $134,850 | |
| Previous Owner | Hendricks Charles D | $108,593 |
Property History
| Date | Event | Price | Change | Sq Ft Price |
|---|---|---|---|---|
| 11/22/2021 11/22/21 | Sold | $330,000 | 0.0% | $177 / Sq Ft |
| 07/29/2021 07/29/21 | Pending | -- | -- | -- |
| 07/20/2021 07/20/21 | For Sale | $330,000 | -- | $177 / Sq Ft |
Tax History Compared to Growth
Tax History
| Year | Tax Paid | Tax Assessment Tax Assessment Total Assessment is a certain percentage of the fair market value that is determined by local assessors to be the total taxable value of land and additions on the property. | Land | Improvement |
|---|---|---|---|---|
| 2024 | $2,332 | $229,100 | $60,000 | $169,100 |
| 2023 | $2,253 | $225,300 | $60,000 | $165,300 |
| 2022 | $1,890 | $189,000 | $60,000 | $129,000 |
| 2021 | $1,801 | $180,100 | $60,000 | $120,100 |
| 2020 | $1,617 | $180,100 | $60,000 | $120,100 |
| 2019 | $1,665 | $161,700 | $47,300 | $114,400 |
| 2018 | $1,665 | $161,700 | $47,300 | $114,400 |
| 2017 | $1,681 | $163,300 | $47,300 | $116,000 |
| 2016 | $1,535 | $147,700 | $47,300 | $100,400 |
| 2014 | $1,411 | $140,300 | $47,300 | $93,000 |
Agents Affiliated with this Home
-
Laura Konieczny

Seller's Agent in 2021
Laura Konieczny
RE/MAX
(219) 324-6600
179 Total Sales
-
J
Buyer's Agent in 2021
Jacinda Thompson
McColly Real Estate
Map
Source: Northwest Indiana Association of REALTORS®
MLS Number: 497153
APN: 46-10-01-379-002.000-043

