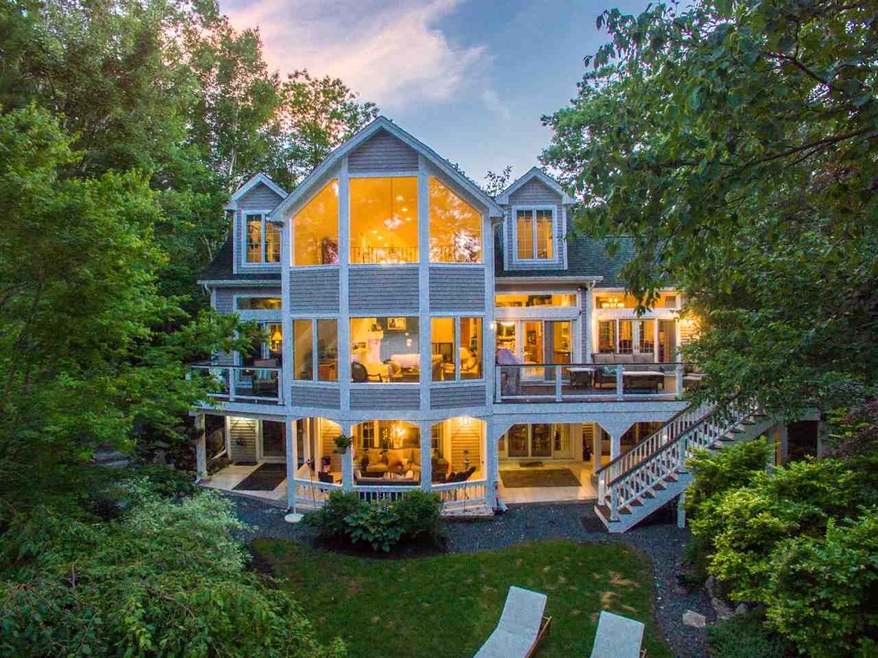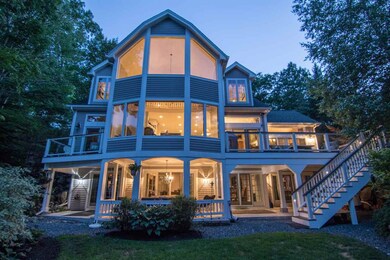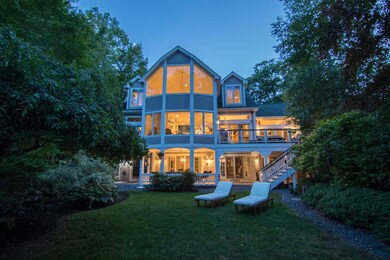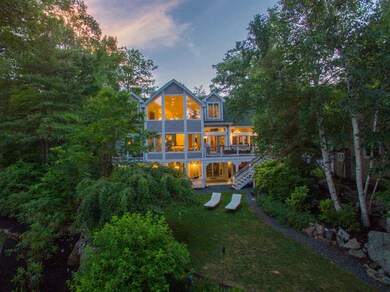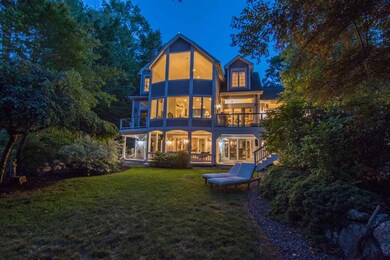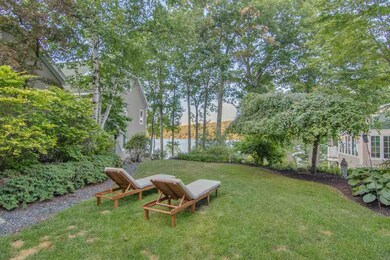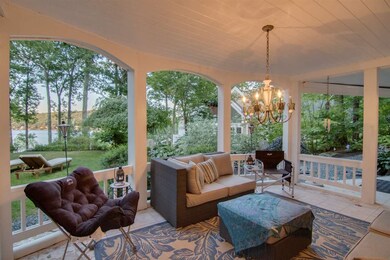
19 Grouse Hollow Rd Meredith, NH 03253
Highlights
- Community Beach Access
- Access To Lake
- Tennis Courts
- Boat Dock
- Fitness Center
- Lake View
About This Home
As of May 2025Welcome to The Grouse Point Club in scenic Meredith NH on Lake Winnipesaukee. Beyond the gated entrance lies a private, single family home w/ mature flower gardens and exquisite lake views from every room! This Lakehouse gem is a little more than 5000 sq ft w/ 5 bedrooms including a luxurious first floor master suite w/ walk-in closets and a spa like bath, an attached 3 car heated garage, stunning open concept floor plan and breath taking Lake views. Walk into a foyer w/ a grand staircase and cathedral ceilings. Upstairs leads you to two bedrooms, a gorgeous bathroom and a bonus room above the garage, all with lake views! The kitchen is a chef's dream w/ granite and stainless appliances. The lower walk out level is completely finished with two bedrooms, bath and includes a bar/pub that is one of the coolest spaces. Relax on one of your outdoor decks or on your lush green lawn space. Enjoy entertaining inside or out, including another patio area. This home also includes irrigation, central vac, central AC, and laundry on every floor. Grouse Point Club is both exclusive and prestigious with its own beautiful waterfront amenities. It is undoubtedly the area's finest gated community and is the ideal place for a vacation retreat, semi-retirement residence or a permanent year-round home. GP includes three sandy beaches, a private yacht club, a 7,000 sqft clubhouse with a heated indoor pool, fitness room, function rooms, and lighted outdoor tennis courts.
Last Agent to Sell the Property
KW Coastal and Lakes & Mountains Realty/Meredith License #069190 Listed on: 07/30/2018

Home Details
Home Type
- Single Family
Est. Annual Taxes
- $12,371
Year Built
- Built in 1996
Lot Details
- 0.38 Acre Lot
- Property has an invisible fence for dogs
- Landscaped
- Secluded Lot
- Level Lot
- Sprinkler System
- Garden
HOA Fees
- $440 Monthly HOA Fees
Parking
- 3 Car Direct Access Garage
- Heated Garage
- Brick Driveway
Property Views
- Lake Views
- Countryside Views
Home Design
- Contemporary Architecture
- Concrete Foundation
- Wood Frame Construction
- Shingle Roof
- Clap Board Siding
Interior Spaces
- 3-Story Property
- Central Vacuum
- Bar
- Cathedral Ceiling
- Ceiling Fan
- Gas Fireplace
- Open Floorplan
- Dining Area
Kitchen
- Oven
- Gas Cooktop
- Microwave
- Dishwasher
- Kitchen Island
- Trash Compactor
- Disposal
Flooring
- Carpet
- Laminate
- Tile
Bedrooms and Bathrooms
- 5 Bedrooms
- Main Floor Bedroom
- Walk-In Closet
- Bathroom on Main Level
- Soaking Tub
- Walk-in Shower
Laundry
- Laundry on main level
- Dryer
- Washer
Finished Basement
- Heated Basement
- Walk-Out Basement
- Basement Fills Entire Space Under The House
- Connecting Stairway
- Natural lighting in basement
Accessible Home Design
- Visitor Bathroom
- Accessible Common Area
- Hard or Low Nap Flooring
- Accessible Parking
- Ramped or Level from Garage
Outdoor Features
- Access To Lake
- Access to a Dock
- Tennis Courts
- Deck
- Porch
Schools
- Inter-Lakes Elementary School
- Inter-Lakes Middle School
- Inter-Lakes High School
Utilities
- Air Conditioning
- Heating System Uses Gas
- 200+ Amp Service
- Private Water Source
- Drilled Well
- Liquid Propane Gas Water Heater
Listing and Financial Details
- Legal Lot and Block 8 / 38
- 15% Total Tax Rate
Community Details
Overview
- The Grouse Point Club Subdivision
- Maintained Community
Amenities
- Common Area
- Clubhouse
Recreation
- Boat Dock
- Community Beach Access
- Tennis Courts
- Fitness Center
- Community Indoor Pool
- Community Spa
- Snow Removal
Ownership History
Purchase Details
Home Financials for this Owner
Home Financials are based on the most recent Mortgage that was taken out on this home.Purchase Details
Home Financials for this Owner
Home Financials are based on the most recent Mortgage that was taken out on this home.Purchase Details
Home Financials for this Owner
Home Financials are based on the most recent Mortgage that was taken out on this home.Similar Homes in Meredith, NH
Home Values in the Area
Average Home Value in this Area
Purchase History
| Date | Type | Sale Price | Title Company |
|---|---|---|---|
| Warranty Deed | $907,000 | -- | |
| Warranty Deed | $907,000 | -- | |
| Warranty Deed | $645,000 | -- | |
| Warranty Deed | $645,000 | -- | |
| Warranty Deed | $495,000 | -- | |
| Warranty Deed | $495,000 | -- |
Mortgage History
| Date | Status | Loan Amount | Loan Type |
|---|---|---|---|
| Previous Owner | $93,000 | New Conventional | |
| Previous Owner | $400,000 | Purchase Money Mortgage |
Property History
| Date | Event | Price | Change | Sq Ft Price |
|---|---|---|---|---|
| 05/05/2025 05/05/25 | Sold | $2,495,000 | 0.0% | $535 / Sq Ft |
| 03/17/2025 03/17/25 | For Sale | $2,495,000 | 0.0% | $535 / Sq Ft |
| 03/17/2025 03/17/25 | For Sale | $2,495,000 | 0.0% | $535 / Sq Ft |
| 03/06/2025 03/06/25 | Off Market | $2,495,000 | -- | -- |
| 03/06/2025 03/06/25 | Off Market | $2,495,000 | -- | -- |
| 02/27/2025 02/27/25 | For Sale | $2,495,000 | 0.0% | $535 / Sq Ft |
| 02/24/2025 02/24/25 | For Sale | $2,495,000 | +175.1% | $535 / Sq Ft |
| 10/31/2018 10/31/18 | Sold | $907,000 | -4.4% | $176 / Sq Ft |
| 08/24/2018 08/24/18 | Pending | -- | -- | -- |
| 07/30/2018 07/30/18 | For Sale | $949,000 | -- | $184 / Sq Ft |
Tax History Compared to Growth
Tax History
| Year | Tax Paid | Tax Assessment Tax Assessment Total Assessment is a certain percentage of the fair market value that is determined by local assessors to be the total taxable value of land and additions on the property. | Land | Improvement |
|---|---|---|---|---|
| 2024 | $19,871 | $1,936,700 | $712,300 | $1,224,400 |
| 2023 | $19,154 | $1,936,700 | $712,300 | $1,224,400 |
| 2022 | $13,672 | $978,700 | $307,200 | $671,500 |
| 2021 | $13,144 | $978,700 | $307,200 | $671,500 |
| 2020 | $13,721 | $978,700 | $307,200 | $671,500 |
| 2019 | $14,420 | $907,500 | $294,500 | $613,000 |
| 2018 | $13,286 | $850,600 | $294,500 | $556,100 |
| 2016 | $10,545 | $676,400 | $180,100 | $496,300 |
| 2015 | $10,281 | $676,400 | $180,100 | $496,300 |
| 2014 | $10,031 | $676,400 | $180,100 | $496,300 |
| 2013 | $9,747 | $676,400 | $180,100 | $496,300 |
Agents Affiliated with this Home
-
Adam Dow

Seller's Agent in 2025
Adam Dow
KW Coastal and Lakes & Mountains Realty/Wolfeboro
(603) 867-7311
60 in this area
1,225 Total Sales
-
Rachel Xavier

Seller's Agent in 2018
Rachel Xavier
KW Coastal and Lakes & Mountains Realty/Meredith
(603) 630-0593
50 in this area
235 Total Sales
-
Dennis Schauer
D
Buyer's Agent in 2018
Dennis Schauer
BHHS Verani Wolfeboro
(603) 651-8840
4 Total Sales
Map
Source: PrimeMLS
MLS Number: 4709832
APN: MERE-000018S-000038-000008
- 21 S Watch Rd
- 1 E Bluff Highlands Unit 5
- 103 Pinnacle Park Rd
- 113-117 Pinnacle Park Rd
- 4 Mountain Ridge Dr
- Lot 12-5 Needle Eye Rd
- Lot 12-3 Needle Eye Rd
- 72 Brook Hill
- 83 Tracy Way
- 116 Upper Mile Point Dr
- 53 Parade Rd
- 54 Granite Ridge
- 00 Nh Rte 132 Route
- 21 Upper Ladd Hill Rd Unit A
- 21 Upper Ladd Hill Rd Unit E
- 21 Upper Ladd Hill Rd Unit D
- 21 Upper Ladd Hill Rd Unit C
- 21 Upper Ladd Hill Rd Unit B
- 24 Hillrise Ln
- 2 Bayshore Dr
