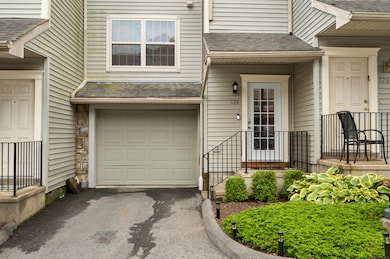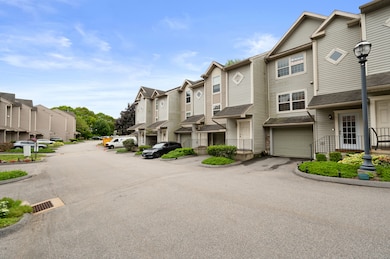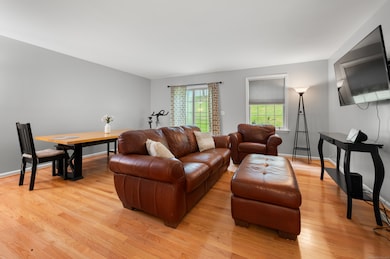
19 Hawthorne Dr Unit 124 New London, CT 06320
Northwest New London NeighborhoodEstimated payment $1,961/month
Highlights
- Very Popular Property
- Attic
- Cul-De-Sac
- Property is near public transit
- Thermal Windows
- Public Transportation
About This Home
Welcome to College Park! This well-maintained townhouse offers a spacious and functional layout with 2 generously sized bedrooms on the upper level, sharing a full bath. The primary bedroom features soaring cathedral ceilings that add a sense of openness and light. The main floor includes a large living room with ample space for a dining table, perfect for entertaining or relaxing. A sliding glass door leads to the backyard, extending your living space outdoors. The eat-in kitchen is bright and inviting, with a large front facing window, newer appliances and laminate countertops. A convenient half bath completes the main level. Downstairs you will find a one-car garage and plenty of storage space-ideal for all your extras. Whether you are a first-time buyer, downsizer or investor this condo combines comfort and convenience in a desirable location close to shopping, dining and major routes. Don't miss this opportunity to make College Park your new home!
Property Details
Home Type
- Condominium
Est. Annual Taxes
- $3,187
Year Built
- Built in 2003
Lot Details
- Cul-De-Sac
HOA Fees
- $295 Monthly HOA Fees
Parking
- 1 Car Garage
Home Design
- Frame Construction
- Vinyl Siding
Interior Spaces
- 1,164 Sq Ft Home
- Thermal Windows
- Attic or Crawl Hatchway Insulated
- Laundry on upper level
Kitchen
- Electric Range
- Microwave
- Dishwasher
Bedrooms and Bathrooms
- 2 Bedrooms
Unfinished Basement
- Basement Fills Entire Space Under The House
- Crawl Space
Location
- Property is near public transit
- Property is near shops
Utilities
- Central Air
- Heating System Uses Natural Gas
- Cable TV Available
Listing and Financial Details
- Assessor Parcel Number 2468562
Community Details
Overview
- Association fees include grounds maintenance, trash pickup, snow removal, property management
- 48 Units
- Property managed by Northeast PropertyGroup
Amenities
- Public Transportation
Pet Policy
- Pets Allowed
Map
Home Values in the Area
Average Home Value in this Area
Tax History
| Year | Tax Paid | Tax Assessment Tax Assessment Total Assessment is a certain percentage of the fair market value that is determined by local assessors to be the total taxable value of land and additions on the property. | Land | Improvement |
|---|---|---|---|---|
| 2024 | $3,187 | $115,900 | $0 | $115,900 |
| 2023 | $3,256 | $87,430 | $0 | $87,430 |
| 2022 | $3,262 | $87,430 | $0 | $87,430 |
| 2021 | $3,318 | $87,430 | $0 | $87,430 |
| 2020 | $3,339 | $87,430 | $0 | $87,430 |
| 2019 | $3,488 | $87,430 | $0 | $87,430 |
| 2018 | $3,539 | $80,920 | $0 | $80,920 |
| 2017 | $3,582 | $80,920 | $0 | $80,920 |
| 2016 | $3,274 | $80,920 | $0 | $80,920 |
| 2015 | $3,196 | $80,920 | $0 | $80,920 |
| 2014 | $2,773 | $80,920 | $0 | $80,920 |
Property History
| Date | Event | Price | Change | Sq Ft Price |
|---|---|---|---|---|
| 05/27/2025 05/27/25 | For Sale | $250,000 | +90.8% | $215 / Sq Ft |
| 04/13/2018 04/13/18 | Sold | $131,000 | -3.0% | $113 / Sq Ft |
| 03/13/2018 03/13/18 | Pending | -- | -- | -- |
| 01/13/2018 01/13/18 | Price Changed | $135,000 | +1.9% | $116 / Sq Ft |
| 01/13/2018 01/13/18 | For Sale | $132,500 | 0.0% | $114 / Sq Ft |
| 10/25/2017 10/25/17 | Pending | -- | -- | -- |
| 10/17/2017 10/17/17 | For Sale | $132,500 | -- | $114 / Sq Ft |
Purchase History
| Date | Type | Sale Price | Title Company |
|---|---|---|---|
| Warranty Deed | $131,000 | -- | |
| Deed | $135,000 | -- | |
| Warranty Deed | $152,900 | -- |
Mortgage History
| Date | Status | Loan Amount | Loan Type |
|---|---|---|---|
| Open | $26,700 | FHA | |
| Open | $128,627 | FHA | |
| Previous Owner | $137,902 | No Value Available |
About the Listing Agent

Marilyn is a lifelong resident of New London County. She was raised in New London and has resided in Waterford since 1987. She is a married mother of two daughters and the grandmother to five grandchildren. She volunteers in her free time as a Director of the Eastern Connecticut Association of Realtors, the state association CTR, and the National Association of Realtors Major Investor Council. Civically, Marilyn is the Chairperson of the Board of Assessment Appeals in Waterford.
Marilyn's Other Listings
Source: SmartMLS
MLS Number: 24098933
APN: NLON-000050-000314-005512-000004
- 19 Hawthorne Dr Unit 166
- 103 Hawthorne Dr
- 245 Ledyard St
- 164 Norwood Ave
- 674 Williams St
- 15 Terrace Ave
- 720 Williams St
- 69 West St
- 70 West St
- 157 Crystal Ave
- 15 Cedar Grove Ave
- 43 Eastern Ave
- 21 Amity St
- 29 Cape Ann Ct
- 205 Connecticut Ave
- 540 Vauxhall St
- 19 Prospect St
- 11 Borodell Place
- 7 Griswold Ct
- 44 Franklin St






