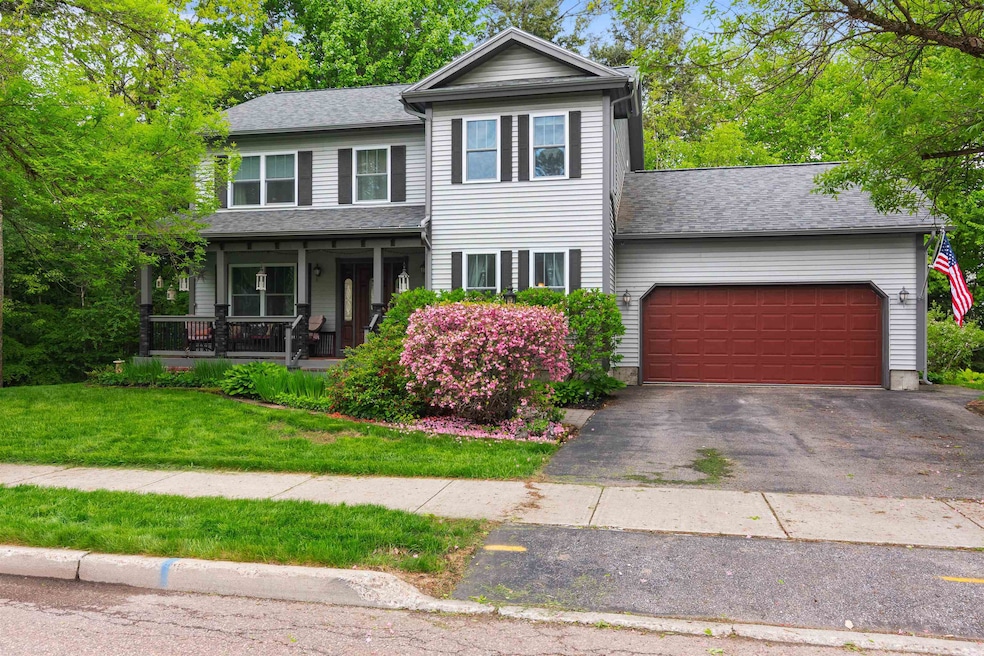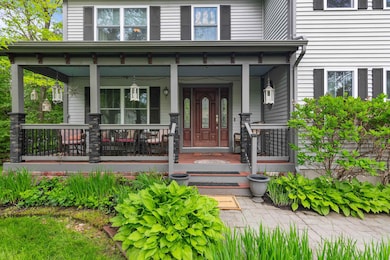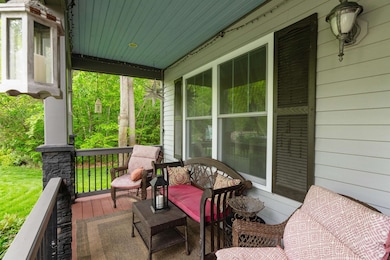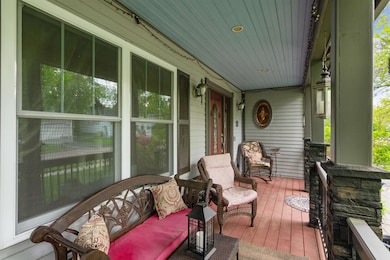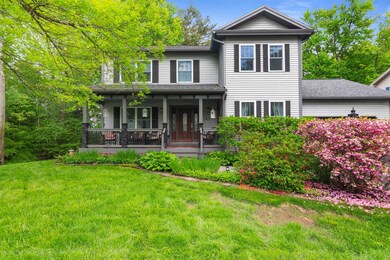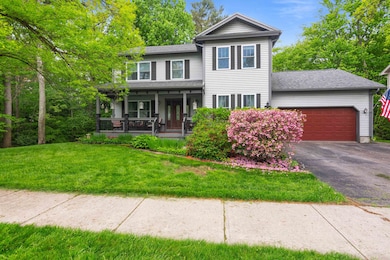
19 Hayden St Essex Junction, VT 05452
Estimated payment $4,618/month
Highlights
- Colonial Architecture
- Deck
- Wood Flooring
- Thomas Fleming School Rated A-
- Wooded Lot
- Attic
About This Home
Discover the charm of this meticulously updated and lovingly maintained colonial home in Essex Junction’s most desirable neighborhood, offering almost 3000 square feet of comfortable living space. Upstairs has four spacious bedrooms, including a large primary bedroom with a walk-in closet and an en suite bathroom with a shower and tub. The three other bedrooms have large closets and share a full bath. This residence features inviting fireplaces, stunning hardwood floors, and an expansive eat-in kitchen perfect for entertaining. There is a formal dining room, a pantry, and storage everywhere. Enjoy the natural light streaming into the sunroom from the private backyard with no back neighbors, woods surround the home on two sides, or retreat to your private first-floor office space/ den or flex room. The two-car attached garage has direct entry and stairs to the basement. The basement has finished spaces with big windows overlooking the backyard for flexible living and more room for everyone. Situated on a private lot within a wonderful neighborhood, you’ll love being just a short walk from schools, amenities, and community trails that make outdoor activities easy and enjoyable. This home is not just a place to live; it’s a lifestyle waiting for you to embrace and feel comfortable knowing all systems have been maintained and recently updated. Don’t miss out on the opportunity to make it yours!
Home Details
Home Type
- Single Family
Est. Annual Taxes
- $10,560
Year Built
- Built in 1998
Lot Details
- 10,019 Sq Ft Lot
- Level Lot
- Wooded Lot
- Garden
Parking
- 2 Car Direct Access Garage
Home Design
- Colonial Architecture
- Wood Frame Construction
- Architectural Shingle Roof
- Vinyl Siding
Interior Spaces
- Property has 2 Levels
- Woodwork
- Ceiling Fan
- Gas Fireplace
- Natural Light
- <<energyStarQualifiedWindowsToken>>
- Window Screens
- Family Room Off Kitchen
- Open Floorplan
- Dining Area
- Attic
Kitchen
- Stove
- Gas Range
- Range Hood
- ENERGY STAR Qualified Refrigerator
- <<ENERGY STAR Qualified Dishwasher>>
- Kitchen Island
Flooring
- Wood
- Carpet
- Vinyl Plank
Bedrooms and Bathrooms
- 4 Bedrooms
- En-Suite Bathroom
- Walk-In Closet
Laundry
- Laundry on main level
- ENERGY STAR Qualified Dryer
- ENERGY STAR Qualified Washer
Finished Basement
- Heated Basement
- Interior Basement Entry
Home Security
- Smart Thermostat
- Fire and Smoke Detector
Outdoor Features
- Deck
- Covered patio or porch
- Shed
Schools
- Hiawatha Elementary School
- Albert D. Lawton Intermediate
- Essex High School
Utilities
- Vented Exhaust Fan
- Baseboard Heating
- Gas Available at Street
- High Speed Internet
Community Details
- Trails
Map
Home Values in the Area
Average Home Value in this Area
Tax History
| Year | Tax Paid | Tax Assessment Tax Assessment Total Assessment is a certain percentage of the fair market value that is determined by local assessors to be the total taxable value of land and additions on the property. | Land | Improvement |
|---|---|---|---|---|
| 2024 | $9,434 | $366,100 | $69,200 | $296,900 |
| 2023 | $9,434 | $366,100 | $69,200 | $296,900 |
| 2022 | $7,964 | $366,100 | $69,200 | $296,900 |
| 2021 | $8,077 | $366,100 | $69,200 | $296,900 |
| 2020 | $8,079 | $366,100 | $69,200 | $296,900 |
| 2019 | $7,568 | $366,100 | $69,200 | $296,900 |
| 2018 | $7,509 | $366,100 | $69,200 | $296,900 |
| 2017 | $8,599 | $366,100 | $69,200 | $296,900 |
| 2016 | $7,527 | $366,100 | $69,200 | $296,900 |
Property History
| Date | Event | Price | Change | Sq Ft Price |
|---|---|---|---|---|
| 06/25/2025 06/25/25 | Pending | -- | -- | -- |
| 06/17/2025 06/17/25 | Price Changed | $674,900 | -2.9% | $238 / Sq Ft |
| 06/12/2025 06/12/25 | Price Changed | $694,900 | -0.3% | $245 / Sq Ft |
| 06/09/2025 06/09/25 | Price Changed | $696,900 | -0.4% | $246 / Sq Ft |
| 06/02/2025 06/02/25 | For Sale | $699,900 | -- | $247 / Sq Ft |
Similar Homes in the area
Source: PrimeMLS
MLS Number: 5044123
APN: (066) 1106001-009
- 137 West St
- 159 West St
- 32 S Summit St
- 66 Dunbar Dr
- 76 South St Unit A
- 61 Pearl St Unit 14
- 67 Pearl St Unit 8
- 67 Pearl St Unit 5
- 11 Edgewood Dr
- 11 S Summit St
- 31 Pearl St
- 28 Cascade St
- 4 Park Terrace
- 55 Tessa Ct Unit 55
- 51 Tessa Ct Unit 51
- 16 Lincoln St
- 15 Tessa Ct Unit 15
- 11 Tessa Ct Unit 11
- 86 Pinecrest Dr Unit 3B
- 29 Central St
