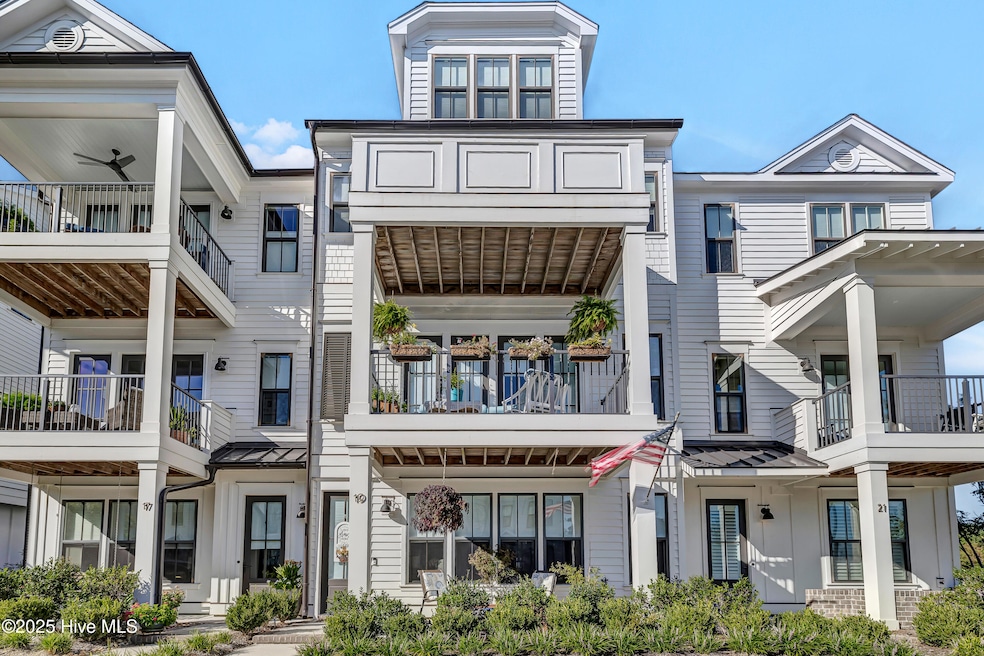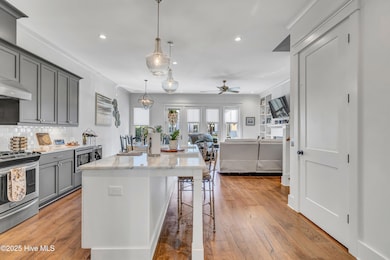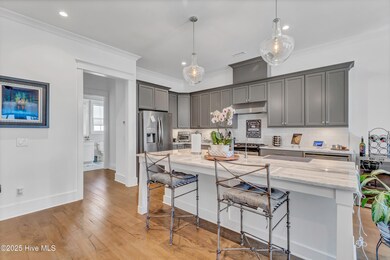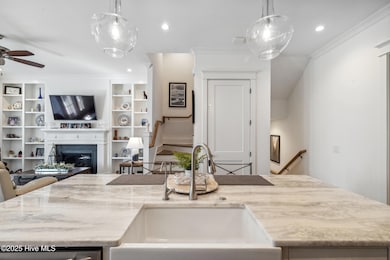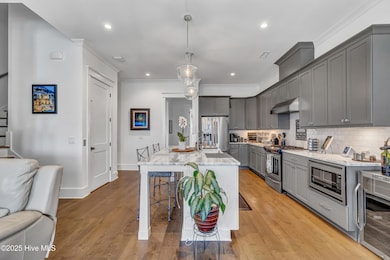
19 Hobie Run Wilmington, NC 28412
Riverlights NeighborhoodEstimated payment $5,799/month
Highlights
- Marina
- Boat Dock
- Fitness Center
- Water Views
- Water Access
- Clubhouse
About This Home
Welcome to this stunning townhome nestled in the heart of Wilmington's vibrant RiverLights community. This expansive 4 story residence offers a harmonious blend of modern luxury and coastal charm. Enter through the lovely front door or the 2 car garage to a functional space on the ground floor currently being used as an office with freshly re-stained hardwood floors. Head upstairs to the second floor, or take the elevator and you're greeted by an open-concept living area bathed in natural light, with large windows, balcony, and cozy natural gas fireplace. The gourmet kitchen is a chef's dream, featuring natural gas cooking, stainless steel appliances, a pantry, a reverse osmosis system, and ample counter space for culinary creations. The marble countertops and kitchen island offer an easy space for entertaining. The first of three en suite bedrooms is also on this floor. The third floor has two more ensuite bedrooms. The primary suite is a true retreat, offering a serene space to unwind after a day of coastal adventures, with its own private balcony complete with peek-a-boo views of the Cape Fear River, a walk-in shower, and dual vanities. The fourth floor has a bonus room or 4th bedroom and bathroom, along with extra storage. Whether you're entertaining guests or enjoying a quiet evening, the flow of the home allows for privacy and social gatherings, along with the patio and two balconies that enhance the home's outdoor living experience. Located just a short walk from the marina, shops, and dining options, this home offers unparalleled access to the best of Wilmington's coastal lifestyle. The RiverLights community is renowned for its amenities, including a clubhouse, fitness center, scenic walking trails, a gorgeous community pool, parks for humans and dogs, and a boat dock. Close to downtown Wilmington, this home is a perfect fit for anyone looking for urban luxury in our coastal town, offering the best of both worlds--modern convenience with waterfront serenity.
Townhouse Details
Home Type
- Townhome
Est. Annual Taxes
- $5,249
Year Built
- Built in 2018
Lot Details
- 1,917 Sq Ft Lot
- Lot Dimensions are 28'x86'x24'x73'
- Irrigation
HOA Fees
- $613 Monthly HOA Fees
Home Design
- Slab Foundation
- Wood Frame Construction
- Architectural Shingle Roof
- Metal Roof
- Aluminum Siding
- Stick Built Home
Interior Spaces
- 3,066 Sq Ft Home
- 4-Story Property
- Bookcases
- Ceiling Fan
- 1 Fireplace
- Double Pane Windows
- Blinds
- Combination Dining and Living Room
- Home Office
- Water Views
- Partially Finished Attic
- Pest Guard System
Kitchen
- Dishwasher
- ENERGY STAR Qualified Appliances
- Kitchen Island
- Disposal
Flooring
- Wood
- Carpet
- Tile
Bedrooms and Bathrooms
- 4 Bedrooms
- Walk-in Shower
Laundry
- Laundry Room
- Dryer
- Washer
Parking
- 2 Car Attached Garage
- Rear-Facing Garage
- Driveway
Eco-Friendly Details
- Energy-Efficient Doors
- ENERGY STAR/CFL/LED Lights
- No or Low VOC Paint or Finish
Outdoor Features
- Water Access
- Balcony
- Covered patio or porch
Schools
- Williams Elementary School
- Myrtle Grove Middle School
- New Hanover High School
Utilities
- Zoned Heating and Cooling
- Heating System Uses Natural Gas
- Heat Pump System
- Programmable Thermostat
- Natural Gas Connected
- Electric Water Heater
Additional Features
- Accessible Elevator Installed
- Interior Unit
Listing and Financial Details
- Assessor Parcel Number R07000-006-668-000
Community Details
Overview
- Master Insurance
- Premier Management Association, Phone Number (910) 679-3012
- Riverlights Marina Village Subdivision
- Maintained Community
Amenities
- Picnic Area
- Restaurant
- Clubhouse
Recreation
- Boat Dock
- Marina
- Community Playground
- Fitness Center
- Community Pool
- Park
- Dog Park
- Jogging Path
- Trails
Security
- Resident Manager or Management On Site
- Storm Doors
Map
Home Values in the Area
Average Home Value in this Area
Tax History
| Year | Tax Paid | Tax Assessment Tax Assessment Total Assessment is a certain percentage of the fair market value that is determined by local assessors to be the total taxable value of land and additions on the property. | Land | Improvement |
|---|---|---|---|---|
| 2024 | $5,249 | $603,300 | $125,000 | $478,300 |
| 2023 | $5,249 | $603,300 | $125,000 | $478,300 |
| 2022 | $2,528 | $603,300 | $125,000 | $478,300 |
| 2021 | $3,757 | $603,300 | $125,000 | $478,300 |
| 2020 | $3,757 | $356,700 | $65,400 | $291,300 |
| 2019 | $3,757 | $0 | $0 | $0 |
Property History
| Date | Event | Price | Change | Sq Ft Price |
|---|---|---|---|---|
| 04/11/2025 04/11/25 | Price Changed | $865,000 | -1.1% | $282 / Sq Ft |
| 03/18/2025 03/18/25 | Price Changed | $875,000 | -1.6% | $285 / Sq Ft |
| 02/14/2025 02/14/25 | For Sale | $889,000 | +64.6% | $290 / Sq Ft |
| 12/16/2019 12/16/19 | Sold | $540,000 | -0.5% | $184 / Sq Ft |
| 11/12/2019 11/12/19 | Pending | -- | -- | -- |
| 10/05/2018 10/05/18 | For Sale | $542,900 | -- | $185 / Sq Ft |
Purchase History
| Date | Type | Sale Price | Title Company |
|---|---|---|---|
| Warranty Deed | $540,000 | None Available |
Similar Homes in Wilmington, NC
Source: Hive MLS
MLS Number: 100488846
APN: R07000-006-668-000
- 160 Dugger Ln
- 148 Dugger Ln
- 3525 Watercraft Ferry Ave
- 3532 Laughing Gull Terrace
- 3524 Laughing Gull Terrace
- 4116 Passerine Ave
- 4104 Passerine Ave
- 3303 Oyster Tabby Dr
- 4001 Dauntless Ln
- 4422 Old Towne St
- 4009 Dauntless Ln
- 3544 Shell Quarry Dr
- 4434 Old Towne St
- 213 Fullford Ln Unit 201
- 211 Fullford Ln Unit 201
- 3802 River Front Place Unit 204
- 3907 Botsford Ct Unit 101
- 208 Fullford Ln Unit 203
- 4012 Dauntless Ln
- 3901 River Front Place Unit 104
