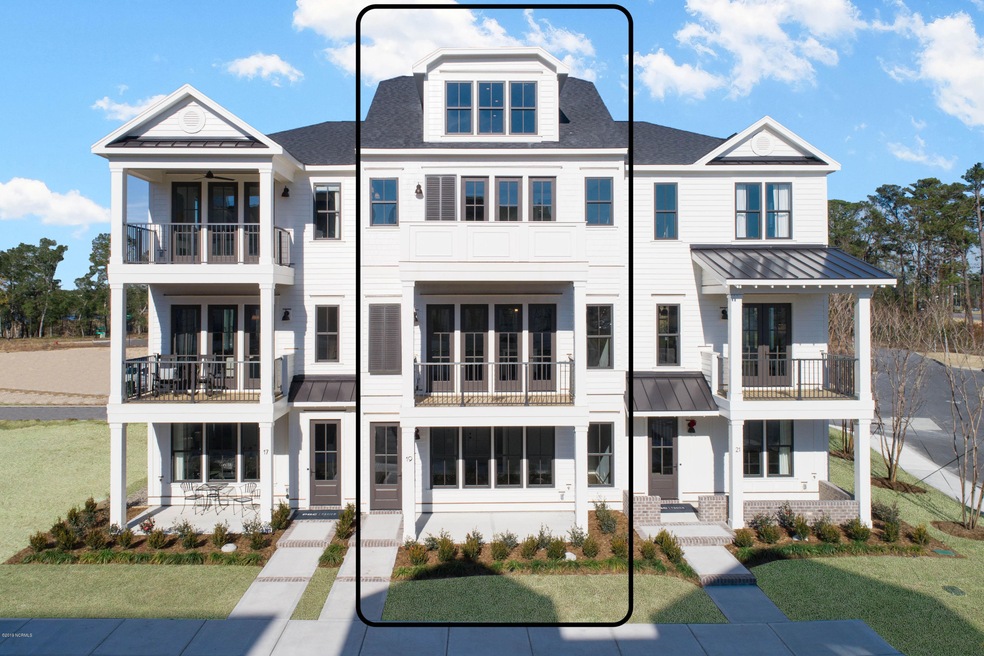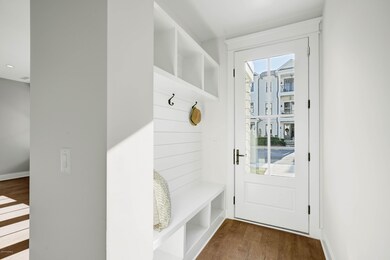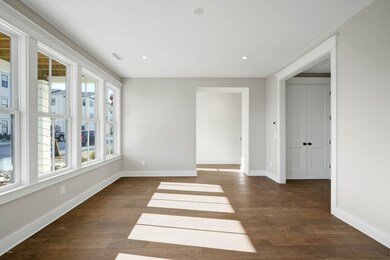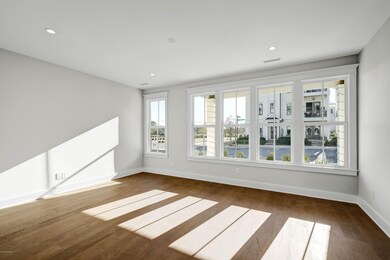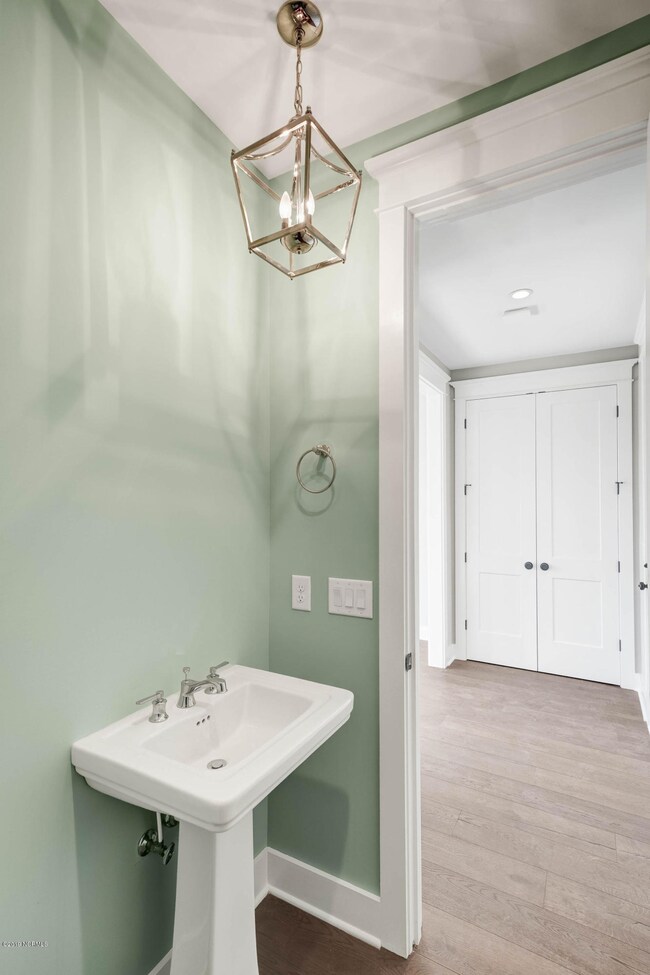
19 Hobie Run Wilmington, NC 28412
Riverlights NeighborhoodHighlights
- Marina
- Water Access
- River View
- Boat Dock
- Fitness Center
- Home Energy Rating Service (HERS) Rated Property
About This Home
As of December 2019Brand new construction in riverfront community at RiverLights. Centrally located, RiverView Townes is situated on the water and offers a short walk to the marina, shops, dining and more. The Balboa plan is a stunning 4-story townhome with an expansive 2,929 sqft. Showcasing 3 bedrooms all with their own en-suites, there is also an additional gathering room and half bath on the ground floor to provide opportunity for dual entertainment as well as an open, airy loft with bath on the uppermost floor that would suit any artist's or avid reader's desire. Additional features include an open living area, natural gas for cooking, and two oversized balconies offering sunset views of the Cape Fear River. Encased with large banks of windows on both sides of the home offers unlimited natural light.
Co-Listed By
Casey Weaver
Threshold Realty Corp.
Townhouse Details
Home Type
- Townhome
Est. Annual Taxes
- $5,249
Year Built
- Built in 2018
Lot Details
- 1,905 Sq Ft Lot
- Irrigation
HOA Fees
- $370 Monthly HOA Fees
Parking
- 2 Car Attached Garage
Home Design
- Slab Foundation
- Wood Frame Construction
- Architectural Shingle Roof
- Metal Roof
- Aluminum Siding
- Stick Built Home
Interior Spaces
- 2,929 Sq Ft Home
- 4-Story Property
- Ceiling height of 9 feet or more
- Ceiling Fan
- Thermal Windows
- Double Pane Windows
- Family Room
- Combination Dining and Living Room
- Bonus Room
- River Views
- Laundry Room
Kitchen
- Gas Cooktop
- Stove
- Range Hood
- Built-In Microwave
- Dishwasher
- Disposal
Flooring
- Wood
- Carpet
- Tile
Bedrooms and Bathrooms
- 3 Bedrooms
- Walk-In Closet
- Walk-in Shower
Attic
- Pull Down Stairs to Attic
- Partially Finished Attic
Home Security
Eco-Friendly Details
- Home Energy Rating Service (HERS) Rated Property
- ENERGY STAR/CFL/LED Lights
- No or Low VOC Paint or Finish
Outdoor Features
- Water Access
- Balcony
- Covered patio or porch
Utilities
- Zoned Heating and Cooling
- Heat Pump System
- Programmable Thermostat
- Natural Gas Connected
- Electric Water Heater
Listing and Financial Details
- Tax Lot 19
- Assessor Parcel Number R07000-006-492-000
Community Details
Overview
- Riverlights Subdivision
- Maintained Community
Amenities
- Picnic Area
- Restaurant
- Clubhouse
Recreation
- Boat Dock
- Marina
- Waterfront Community
- Community Playground
- Fitness Center
- Community Pool
Security
- Resident Manager or Management On Site
- Fire and Smoke Detector
Map
Home Values in the Area
Average Home Value in this Area
Property History
| Date | Event | Price | Change | Sq Ft Price |
|---|---|---|---|---|
| 04/11/2025 04/11/25 | Price Changed | $865,000 | -1.1% | $282 / Sq Ft |
| 03/18/2025 03/18/25 | Price Changed | $875,000 | -1.6% | $285 / Sq Ft |
| 02/14/2025 02/14/25 | For Sale | $889,000 | +64.6% | $290 / Sq Ft |
| 12/16/2019 12/16/19 | Sold | $540,000 | -0.5% | $184 / Sq Ft |
| 11/12/2019 11/12/19 | Pending | -- | -- | -- |
| 10/05/2018 10/05/18 | For Sale | $542,900 | -- | $185 / Sq Ft |
Tax History
| Year | Tax Paid | Tax Assessment Tax Assessment Total Assessment is a certain percentage of the fair market value that is determined by local assessors to be the total taxable value of land and additions on the property. | Land | Improvement |
|---|---|---|---|---|
| 2024 | $5,249 | $603,300 | $125,000 | $478,300 |
| 2023 | $5,249 | $603,300 | $125,000 | $478,300 |
| 2022 | $2,528 | $603,300 | $125,000 | $478,300 |
| 2021 | $3,757 | $603,300 | $125,000 | $478,300 |
| 2020 | $3,757 | $356,700 | $65,400 | $291,300 |
| 2019 | $3,757 | $0 | $0 | $0 |
Deed History
| Date | Type | Sale Price | Title Company |
|---|---|---|---|
| Warranty Deed | $540,000 | None Available |
Similar Homes in Wilmington, NC
Source: Hive MLS
MLS Number: 100135793
APN: R07000-006-668-000
- 148 Dugger Ln
- 161 Dugger Ln
- 19 Hobie Run
- 3525 Watercraft Ferry Ave
- 3524 Laughing Gull Terrace
- 3532 Laughing Gull Terrace
- 4104 Passerine Ave
- 3804 River Front Place Unit 104
- 3802 River Front Place Unit 204
- 3804 River Front Place Unit 102
- 3907 Botsford Ct Unit 101
- 4001 Dauntless Ln
- 208 Fullford Ln Unit 203
- 3901 Botsford Ct Unit 104
- 4422 Old Towne St
- 3544 Shell Quarry Dr
- 4009 Dauntless Ln
- 3901 River Front Place Unit 104
- 4012 Dauntless Ln
- 316 Benton Rd
