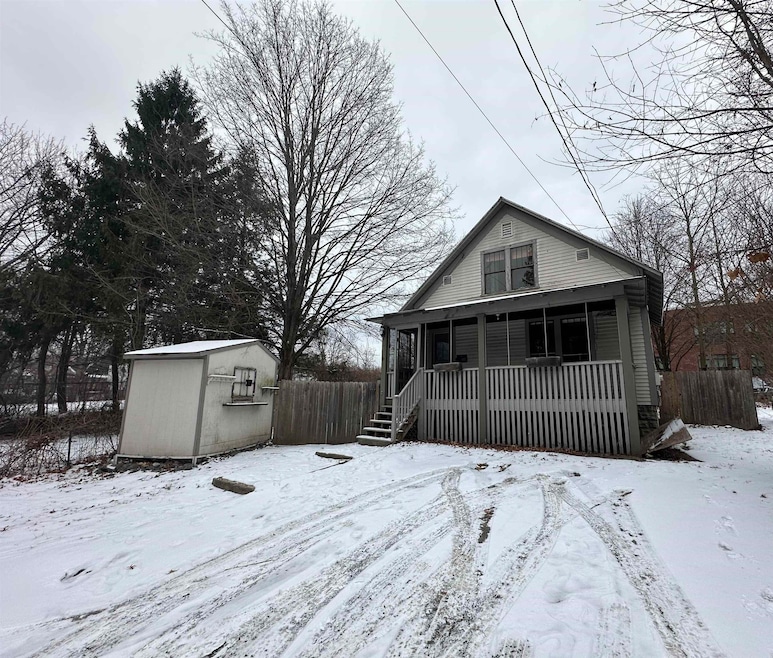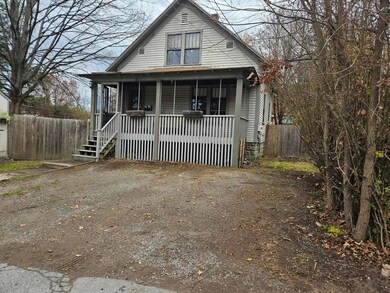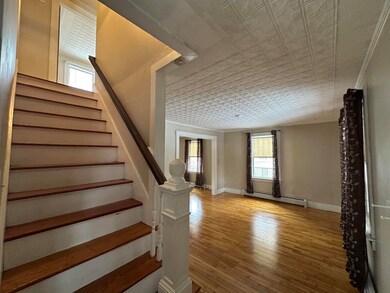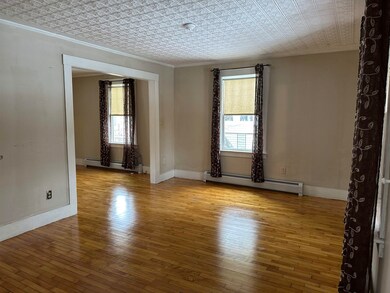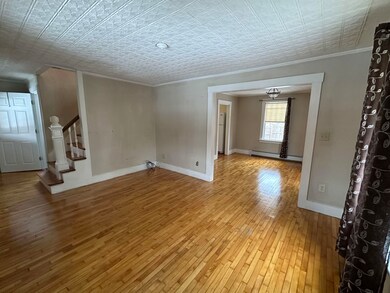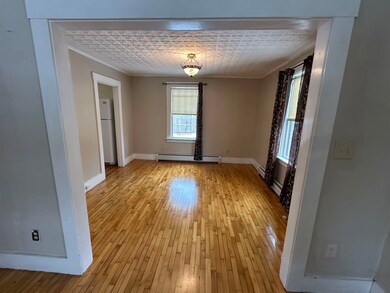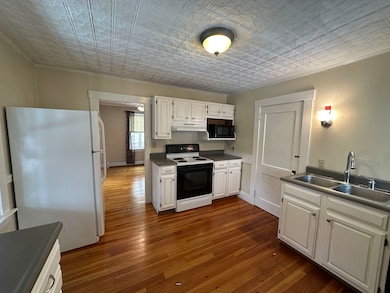
Highlights
- Wood Flooring
- Bungalow
- Baseboard Heating
- Screened Porch
- Shed
- High Speed Internet
About This Home
As of February 2025Welcome to this charming bungalow nestled on a dead-end street, a stone's throw away from the vibrant heart of downtown Keene. With two bedrooms and a recently updated bathroom (2021), the layout of this house maximizes both comfort and functionality. The spacious living room seamlessly transitions into the dining area, providing a perfect setting for hosting dinners or simply enjoying everyday meals. Wood flooring adds a touch of warmth throughout the home. This property includes a screened-in porch on the front of the home and an enclosed porch in the rear. The backyard is fully fenced in to give some privacy, space for your pets to roam, and to relax by the fire pit. The shed can be used to store all your lawn care equipment. Additional highlights include a new washer and dryer set to streamline your household chores. Living here means you're just minutes away from excellent shopping options, a variety of restaurants, and Keene State College – making it a smart choice for academic professionals or students. Property being sold AS-IS
Last Agent to Sell the Property
Galloway Real Estate LLC License #038979 Listed on: 01/14/2025
Home Details
Home Type
- Single Family
Est. Annual Taxes
- $4,548
Year Built
- Built in 1925
Lot Details
- 6,098 Sq Ft Lot
- Property is Fully Fenced
- Level Lot
- Property is zoned RP
Parking
- Dirt Driveway
Home Design
- Bungalow
- Concrete Foundation
- Wood Frame Construction
- Shingle Roof
- Clapboard
Interior Spaces
- 1.5-Story Property
- Drapes & Rods
- Dining Area
- Screened Porch
- Wood Flooring
- Scuttle Attic Hole
Kitchen
- Electric Range
- Microwave
- Dishwasher
Bedrooms and Bathrooms
- 2 Bedrooms
- 1 Full Bathroom
Laundry
- Dryer
- Washer
Unfinished Basement
- Interior Basement Entry
- Laundry in Basement
Schools
- Wheelock Elementary School
- Keene Middle School
- Keene High School
Utilities
- Baseboard Heating
- 100 Amp Service
- High Speed Internet
- Satellite Dish
- Cable TV Available
Additional Features
- Shed
- City Lot
Listing and Financial Details
- Tax Lot 54
Ownership History
Purchase Details
Home Financials for this Owner
Home Financials are based on the most recent Mortgage that was taken out on this home.Purchase Details
Home Financials for this Owner
Home Financials are based on the most recent Mortgage that was taken out on this home.Purchase Details
Purchase Details
Home Financials for this Owner
Home Financials are based on the most recent Mortgage that was taken out on this home.Purchase Details
Purchase Details
Home Financials for this Owner
Home Financials are based on the most recent Mortgage that was taken out on this home.Purchase Details
Home Financials for this Owner
Home Financials are based on the most recent Mortgage that was taken out on this home.Similar Homes in Keene, NH
Home Values in the Area
Average Home Value in this Area
Purchase History
| Date | Type | Sale Price | Title Company |
|---|---|---|---|
| Warranty Deed | $242,400 | None Available | |
| Warranty Deed | $242,400 | None Available | |
| Warranty Deed | $117,000 | -- | |
| Warranty Deed | $117,000 | -- | |
| Warranty Deed | -- | -- | |
| Warranty Deed | -- | -- | |
| Not Resolvable | $79,000 | -- | |
| Foreclosure Deed | $75,500 | -- | |
| Foreclosure Deed | $75,500 | -- | |
| Warranty Deed | $100,000 | -- | |
| Warranty Deed | $100,000 | -- | |
| Warranty Deed | $69,000 | -- | |
| Warranty Deed | $69,000 | -- |
Mortgage History
| Date | Status | Loan Amount | Loan Type |
|---|---|---|---|
| Previous Owner | $113,490 | New Conventional | |
| Previous Owner | $60,000 | No Value Available | |
| Previous Owner | $99,216 | No Value Available | |
| Previous Owner | $68,900 | No Value Available |
Property History
| Date | Event | Price | Change | Sq Ft Price |
|---|---|---|---|---|
| 02/13/2025 02/13/25 | Sold | $242,400 | +2.8% | $281 / Sq Ft |
| 01/15/2025 01/15/25 | Pending | -- | -- | -- |
| 01/14/2025 01/14/25 | For Sale | $235,900 | +101.6% | $273 / Sq Ft |
| 09/27/2017 09/27/17 | Sold | $117,000 | -16.4% | $131 / Sq Ft |
| 08/14/2017 08/14/17 | Pending | -- | -- | -- |
| 07/27/2017 07/27/17 | For Sale | $139,900 | 0.0% | $157 / Sq Ft |
| 07/21/2017 07/21/17 | For Sale | $139,900 | 0.0% | $157 / Sq Ft |
| 06/23/2017 06/23/17 | Pending | -- | -- | -- |
| 06/09/2017 06/09/17 | For Sale | $139,900 | +42.8% | $157 / Sq Ft |
| 09/28/2016 09/28/16 | Sold | $98,000 | -8.4% | $110 / Sq Ft |
| 09/19/2016 09/19/16 | Pending | -- | -- | -- |
| 08/24/2016 08/24/16 | For Sale | $107,000 | +35.4% | $120 / Sq Ft |
| 03/20/2015 03/20/15 | Sold | $79,000 | -4.8% | $88 / Sq Ft |
| 01/12/2015 01/12/15 | Pending | -- | -- | -- |
| 12/01/2014 12/01/14 | For Sale | $83,000 | -- | $93 / Sq Ft |
Tax History Compared to Growth
Tax History
| Year | Tax Paid | Tax Assessment Tax Assessment Total Assessment is a certain percentage of the fair market value that is determined by local assessors to be the total taxable value of land and additions on the property. | Land | Improvement |
|---|---|---|---|---|
| 2024 | $4,716 | $142,600 | $40,600 | $102,000 |
| 2023 | $4,548 | $142,600 | $40,600 | $102,000 |
| 2022 | $4,425 | $142,600 | $40,600 | $102,000 |
| 2021 | $4,461 | $142,600 | $40,600 | $102,000 |
| 2020 | $4,246 | $113,900 | $46,900 | $67,000 |
| 2019 | $4,283 | $113,900 | $46,900 | $67,000 |
| 2018 | $4,228 | $113,900 | $46,900 | $67,000 |
| 2017 | $4,213 | $113,200 | $46,200 | $67,000 |
| 2016 | $4,119 | $113,200 | $46,200 | $67,000 |
Agents Affiliated with this Home
-

Seller's Agent in 2025
Cynthia Westover
Galloway Real Estate LLC
(603) 313-8808
141 Total Sales
-

Buyer's Agent in 2025
Peg Walsh
Four Seasons Sotheby's International Realty
(603) 801-3361
81 Total Sales
-
D
Seller's Agent in 2017
Denise Pope
Keller Williams Realty Metro-Londonderry
-

Seller's Agent in 2016
Wesley St. Pierre
Keller Williams Realty Metro-Keene
(603) 209-2182
104 Total Sales
-

Seller's Agent in 2015
Dick Thackston
R.H. Thackston & Company
(603) 313-1231
165 Total Sales
-
A
Buyer's Agent in 2015
Andrea Thackston
R.H. Thackston & Company/Bellows Falls
(603) 209-3106
15 Total Sales
Map
Source: PrimeMLS
MLS Number: 5026541
APN: 590/ / 054/000 000/000
