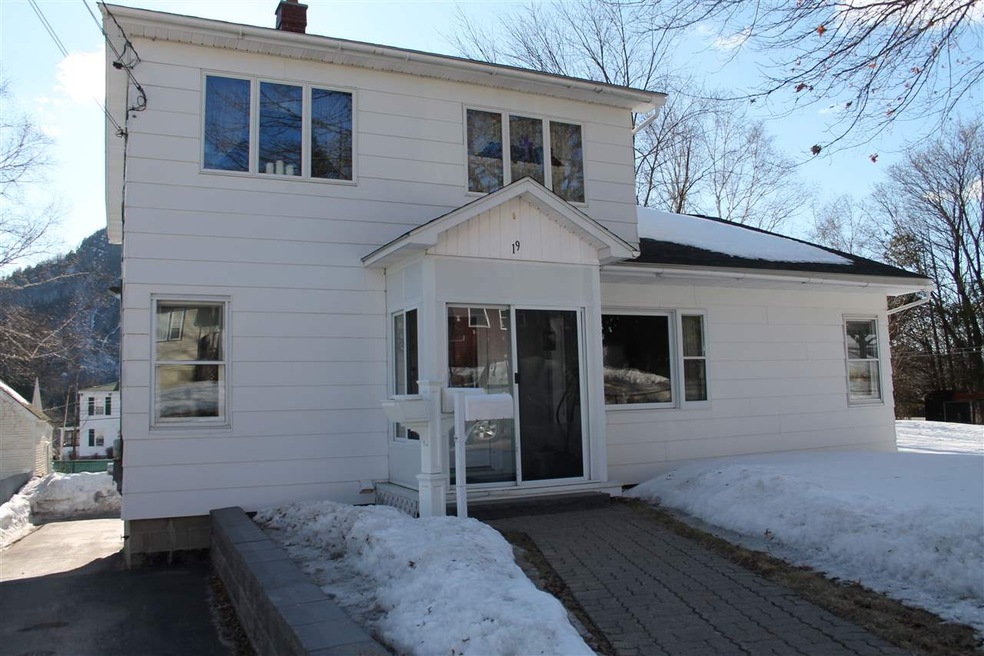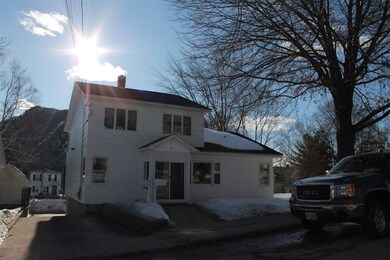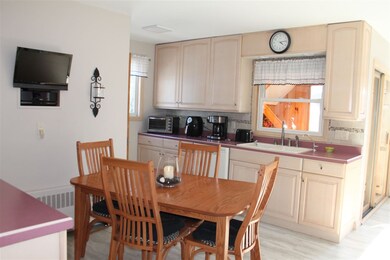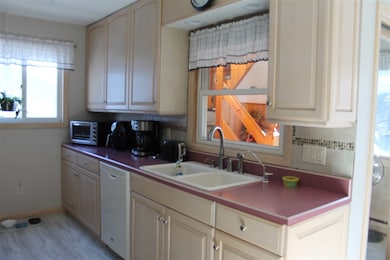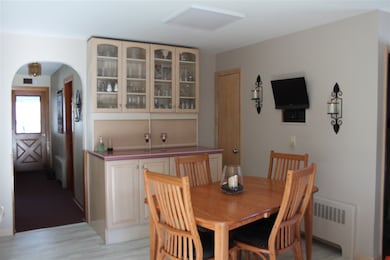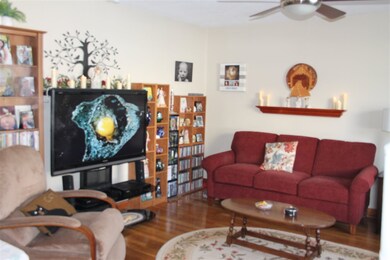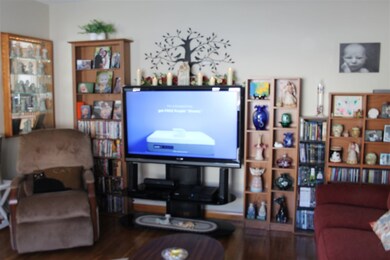
19 Jasper St Berlin, NH 03570
Highlights
- Mountain View
- Main Floor Bedroom
- 2 Car Direct Access Garage
- Wood Flooring
- Hiking Trails
- In-Law or Guest Suite
About This Home
As of June 2019Take a look at this wonderful family home with an in-law unit. Spacious bright Kitchen & Living Room, beautiful hardwood floors, modern kitchen with counter space throughout, plenty of cupboards for your food, pot & pans, and canning goods, vinyl replacement windows with sunshine & mountain views. Enjoy the warmth of the pellet stove or the ambiance of the flames. Worrier about cost, well don't be. The modern in-law unit can help with all your expenses. A bright spacious one bedroom apartment with easy access to the family unit. Closed in direct entry, heated, beautiful bright kitchen with mountain views, laundry facilities, and currently occupied by a long term tenant. The basement has plenty of storage area, currently stored with a tractor, car, snowblower, wood stove, pellets and plenty of men's tools. You should not lack for storage space or room for a man cave. The exterior has been well maintained, landscaped lot with paved driveway and parking area. The home is walking distance to schools, Mt Jasper Hiking Trails, minutes to the snowmachine trails or just ride your ATV from home to the Jericho Mountain ATV Park. A turn-key for any owner occupied home or investor. Owner Relocating and wants the home SOLD.
Last Agent to Sell the Property
RE/MAX Northern Edge Realty LLC License #047111 Listed on: 03/19/2019

Last Buyer's Agent
Roland Turgeon
Badger Peabody & Smith Realty License #035618
Home Details
Home Type
- Single Family
Est. Annual Taxes
- $3,420
Year Built
- Built in 1955
Lot Details
- 4,792 Sq Ft Lot
- Lot Sloped Up
Parking
- 2 Car Direct Access Garage
- Driveway
Home Design
- Concrete Foundation
- Wood Frame Construction
- Shingle Roof
- Masonite
Interior Spaces
- 1.5-Story Property
- Ceiling Fan
- Combination Kitchen and Dining Room
- Mountain Views
- Stove
- Laundry on main level
Flooring
- Wood
- Vinyl
Bedrooms and Bathrooms
- 4 Bedrooms
- Main Floor Bedroom
- In-Law or Guest Suite
- Bathroom on Main Level
- 2 Full Bathrooms
Basement
- Basement Fills Entire Space Under The House
- Connecting Stairway
- Interior and Exterior Basement Entry
- Basement Storage
Home Security
- Carbon Monoxide Detectors
- Fire and Smoke Detector
Utilities
- Zoned Heating
- Pellet Stove burns compressed wood to generate heat
- Baseboard Heating
- Hot Water Heating System
- Heating System Uses Oil
- Cable TV Available
Additional Features
- Hard or Low Nap Flooring
- Patio
Community Details
- Hiking Trails
- Trails
Listing and Financial Details
- Exclusions: Appliances & Pellet Stove Negotiable
- Tax Lot 000226
Ownership History
Purchase Details
Home Financials for this Owner
Home Financials are based on the most recent Mortgage that was taken out on this home.Similar Homes in Berlin, NH
Home Values in the Area
Average Home Value in this Area
Purchase History
| Date | Type | Sale Price | Title Company |
|---|---|---|---|
| Warranty Deed | $91,000 | -- |
Mortgage History
| Date | Status | Loan Amount | Loan Type |
|---|---|---|---|
| Open | $68,800 | Purchase Money Mortgage |
Property History
| Date | Event | Price | Change | Sq Ft Price |
|---|---|---|---|---|
| 07/15/2025 07/15/25 | Price Changed | $237,500 | -2.1% | $128 / Sq Ft |
| 06/12/2025 06/12/25 | Price Changed | $242,500 | -2.0% | $131 / Sq Ft |
| 05/12/2025 05/12/25 | For Sale | $247,500 | +172.0% | $134 / Sq Ft |
| 06/26/2019 06/26/19 | Sold | $91,000 | -6.7% | $44 / Sq Ft |
| 04/26/2019 04/26/19 | Pending | -- | -- | -- |
| 03/19/2019 03/19/19 | For Sale | $97,500 | -- | $47 / Sq Ft |
Tax History Compared to Growth
Tax History
| Year | Tax Paid | Tax Assessment Tax Assessment Total Assessment is a certain percentage of the fair market value that is determined by local assessors to be the total taxable value of land and additions on the property. | Land | Improvement |
|---|---|---|---|---|
| 2024 | $3,420 | $110,700 | $11,300 | $99,400 |
| 2023 | $2,978 | $110,700 | $11,300 | $99,400 |
| 2022 | $3,023 | $110,900 | $11,300 | $99,600 |
| 2021 | $2,057 | $56,300 | $9,300 | $47,000 |
| 2020 | $2,023 | $56,300 | $9,300 | $47,000 |
| 2018 | $1,889 | $48,100 | $5,900 | $42,200 |
| 2017 | $1,795 | $45,800 | $4,000 | $41,800 |
| 2016 | $1,795 | $45,800 | $4,000 | $41,800 |
| 2014 | $2,118 | $63,500 | $9,800 | $53,700 |
| 2013 | $2,102 | $63,700 | $9,800 | $53,900 |
Agents Affiliated with this Home
-
Don Lapointe

Seller's Agent in 2025
Don Lapointe
Badger Peabody & Smith Realty
(603) 723-6935
193 Total Sales
-
Lucie Remillard

Seller's Agent in 2019
Lucie Remillard
RE/MAX
(603) 723-2617
80 Total Sales
-
R
Buyer's Agent in 2019
Roland Turgeon
Badger Peabody & Smith Realty
Map
Source: PrimeMLS
MLS Number: 4741075
APN: BELN-000120-000226
