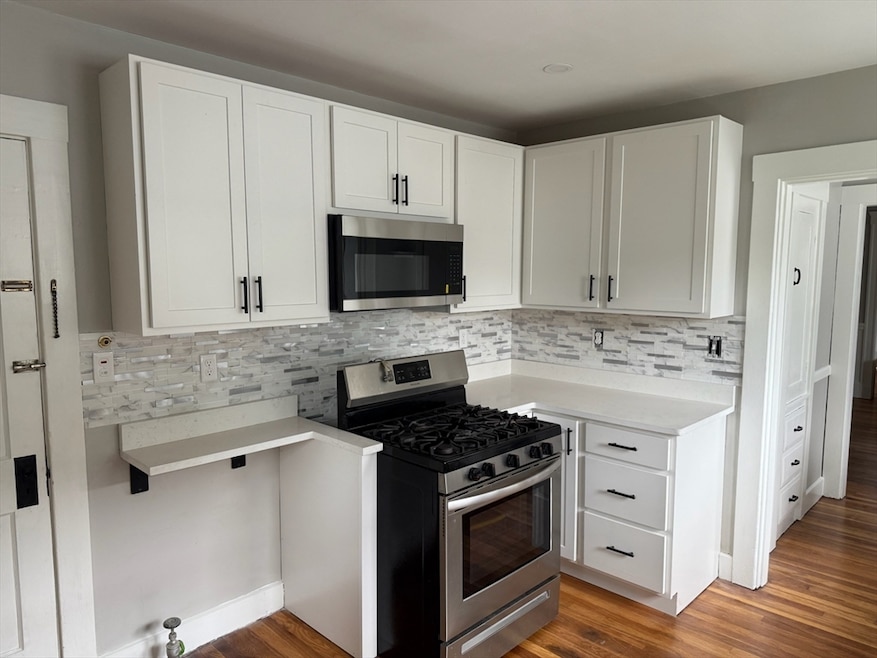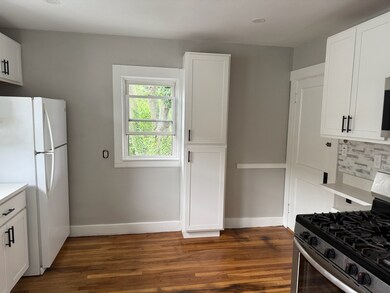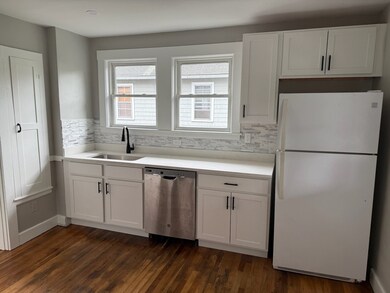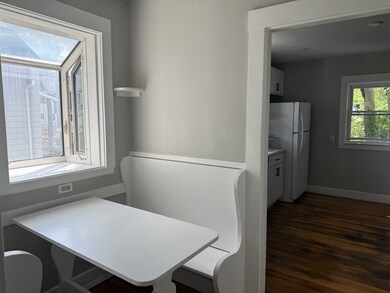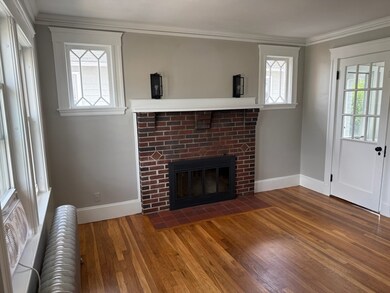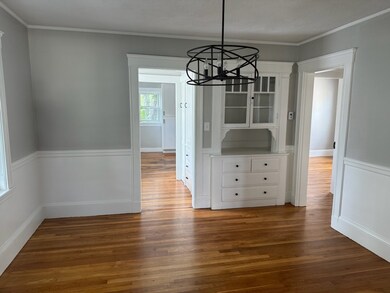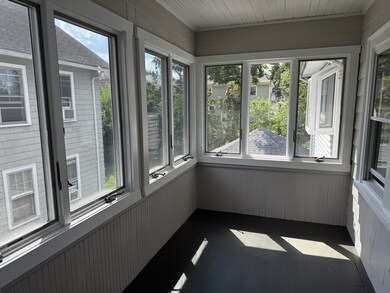19 Jonathan St Unit 2 Belmont, MA 02478
Waverley Square NeighborhoodHighlights
- Golf Course Community
- Property is near public transit
- 1 Fireplace
- Daniel Butler School Rated A+
- Wood Flooring
- 3-minute walk to Pequossette Park
About This Home
Be the first to call this beautifully updated, light-filled second-floor apartment home! This spacious 3-bedroom, 1-bath unit features gleaming hardwood floors, charming built-ins, a sunny eat-in kitchen nook, and a cozy sunroom perfect for relaxation. Enjoy the convenience of off-street tandem parking for multiple vehicles, plus additional storage in the basement or attic—ideal for those in transition. Unwind on your private deck overlooking a fenced-in yard, great for grilling and outdoor enjoyment. Perfectly located near the Fitchburg Line, Waverly Square B-Line, and Harvard shuttle stops serving Bentley University, North Station, Watertown Square, Cushing Square, Belmont Center, and even Brandeis University. The Trapelo Rd @ Bartlett Ave (Bus Stop ID: 2104) is down the street, connecting you to Harvard Square via the 73 bus. Move-in ready and brimming with character!
Property Details
Home Type
- Multi-Family
Year Built
- Built in 1920
Lot Details
- 4,517 Sq Ft Lot
- Fenced Yard
Parking
- 2 Car Parking Spaces
Home Design
- Property Attached
- Entry on the 2nd floor
Interior Spaces
- 1,200 Sq Ft Home
- 1 Fireplace
- Window Screens
- Sun or Florida Room
- Basement
Kitchen
- Range
- Freezer
- Dishwasher
Flooring
- Wood
- Vinyl
Bedrooms and Bathrooms
- 3 Bedrooms
- Primary bedroom located on second floor
- 1 Full Bathroom
Laundry
- Laundry on upper level
- Dryer
- Washer
Outdoor Features
- Balcony
- Rain Gutters
- Porch
Location
- Property is near public transit
- Property is near schools
Schools
- Butler Elementary School
- Belmont Middle School
- Belmont High School
Utilities
- No Cooling
- Central Heating
- Heating System Uses Oil
- Individual Controls for Heating
- Heating System Uses Steam
Listing and Financial Details
- Rent includes water, trash collection, extra storage, garden area, laundry facilities, parking
- Assessor Parcel Number M:15 P:000139 S:
Community Details
Overview
- No Home Owners Association
Amenities
- Common Area
- Shops
- Coin Laundry
Recreation
- Golf Course Community
- Park
- Bike Trail
Pet Policy
- Call for details about the types of pets allowed
Map
Source: MLS Property Information Network (MLS PIN)
MLS Number: 73432751
- 26 Ridge Rd
- 88 Bartlett Ave
- 98 Carroll St Unit 98
- 748 Belmont St
- 103 Harnden Ave Unit 103
- 50 Carroll St Unit 50
- 28 Whitney St
- 2 Bartlett Ave Unit 1
- 121 Channing Rd
- 33 Slade St Unit 1
- 47 Fuller Rd Unit 47
- 45 Fuller Rd Unit 45
- 43 Fuller Rd Unit 45
- 220 Westminster Ave
- 57 Pierce Rd Unit 57
- 59-61 Gilbert Rd
- 5 Mason Rd
- 72-74 Flett Rd
- 1 Bridgham Ave
- 55-57 Hawthorne St
- 311 Waverley Ave
- 98 Carroll St Unit 98
- 12 Jeanette Ave Unit 1
- 30 Chestnut St Unit 2
- 12 Chestnut St Unit 2
- 21 York Ave Unit 1
- 61-63 Bartlett Ave Unit 61
- 31 York Ave Unit 31
- 65 Walnut St Unit 2
- 7 Ellen Terrace Unit 7
- 7 Ellen Terrace
- 1 Vincent Ave Unit 3
- 34 Walnut St
- 23 Hull St Unit 1
- 336 Orchard St Unit 336 Orchard Street
- 15 Hull St Unit 2
- 25 Cutter St Unit 2
- 356 Lexington St
- 37 Bradshaw St Unit TH
- 22-24 Slade St Unit 2
