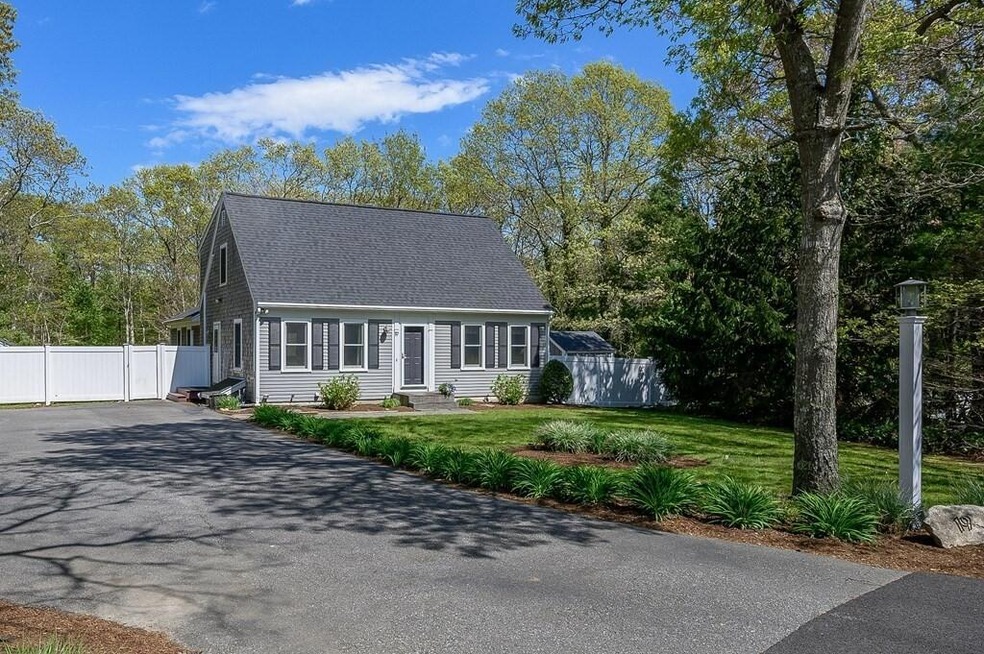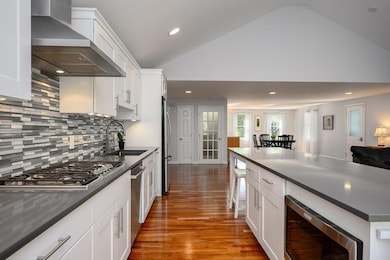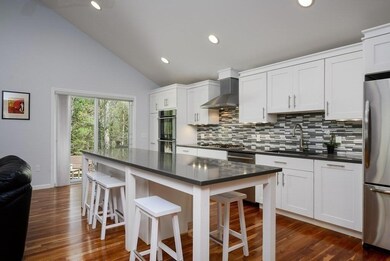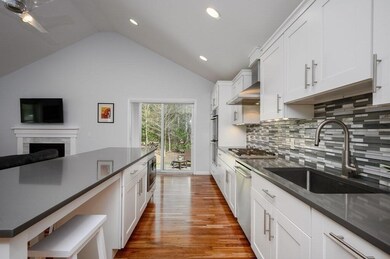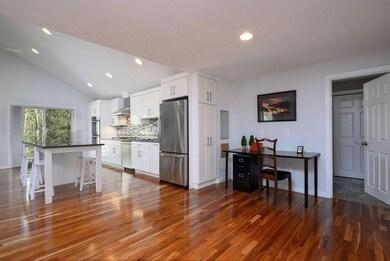
19 Katian Way Mashpee, MA 02649
Highlights
- Cape Cod Architecture
- Wooded Lot
- Wood Flooring
- Mashpee High School Rated A-
- Cathedral Ceiling
- No HOA
About This Home
As of June 2022Immaculate oversized 3 bed/2bath Cape nestled comfortably on a quiet cul-de-sac abutting 30+ acres of conservation land. Spectacular kitchen with fine custom cabinetry, high-end appliances and oversized island opens to a huge living room with cathedral ceiling, gas fireplace and gleaming hardwoods. 3 generous bedrooms, all with double closets, and an updated full bath on each floor. First floor bedroom is currently used as a spacious office, the perfect set up for working from home. Beautifully finished room in basement provides even more space as a family room, recreation room or additional work area. Absolutely turn-key, with an extensive list of recent upgrades including new roof, electrical upgrades, new Bosch Combi gas heating (3 zones) including tankless hot water system, ductless mini split air conditioning (4 zones) and Generac whole house (gas) generator just to name a few. Peaceful and private back yard with patio, surrounded by graceful pines is perfect for entertaining.
Last Agent to Sell the Property
William Raveis Non-Member
William Raveis Non-Member Office Listed on: 05/20/2022
Home Details
Home Type
- Single Family
Est. Annual Taxes
- $3,465
Year Built
- Built in 1993 | Remodeled
Lot Details
- 0.44 Acre Lot
- Level Lot
- Wooded Lot
- Yard
- Property is zoned R5
Home Design
- Cape Cod Architecture
- Asphalt Roof
- Shingle Siding
- Concrete Perimeter Foundation
- Clapboard
Interior Spaces
- 1,908 Sq Ft Home
- 2-Story Property
- Cathedral Ceiling
- Gas Fireplace
Kitchen
- <<builtInOvenToken>>
- Cooktop<<rangeHoodToken>>
- <<microwave>>
- Dishwasher
Flooring
- Wood
- Laminate
- Tile
Bedrooms and Bathrooms
- 3 Bedrooms
- Cedar Closet
- 2 Full Bathrooms
Laundry
- Washer
- Gas Dryer
Outdoor Features
- Patio
Utilities
- Cooling Available
- Hot Water Heating System
- Tankless Water Heater
- Gas Water Heater
- Septic Tank
Community Details
- No Home Owners Association
Listing and Financial Details
- Assessor Parcel Number 21560
Ownership History
Purchase Details
Home Financials for this Owner
Home Financials are based on the most recent Mortgage that was taken out on this home.Purchase Details
Home Financials for this Owner
Home Financials are based on the most recent Mortgage that was taken out on this home.Purchase Details
Home Financials for this Owner
Home Financials are based on the most recent Mortgage that was taken out on this home.Purchase Details
Home Financials for this Owner
Home Financials are based on the most recent Mortgage that was taken out on this home.Purchase Details
Home Financials for this Owner
Home Financials are based on the most recent Mortgage that was taken out on this home.Purchase Details
Home Financials for this Owner
Home Financials are based on the most recent Mortgage that was taken out on this home.Purchase Details
Similar Homes in the area
Home Values in the Area
Average Home Value in this Area
Purchase History
| Date | Type | Sale Price | Title Company |
|---|---|---|---|
| Not Resolvable | $423,500 | -- | |
| Deed | -- | -- | |
| Deed | -- | -- | |
| Deed | -- | -- | |
| Deed | -- | -- | |
| Deed | $125,000 | -- | |
| Deed | $85,900 | -- |
Mortgage History
| Date | Status | Loan Amount | Loan Type |
|---|---|---|---|
| Previous Owner | $271,000 | New Conventional | |
| Previous Owner | $292,000 | Purchase Money Mortgage | |
| Previous Owner | $33,000 | No Value Available | |
| Previous Owner | $180,000 | No Value Available | |
| Previous Owner | $165,000 | No Value Available | |
| Previous Owner | $126,500 | No Value Available | |
| Previous Owner | $29,000 | No Value Available | |
| Previous Owner | $121,421 | Purchase Money Mortgage |
Property History
| Date | Event | Price | Change | Sq Ft Price |
|---|---|---|---|---|
| 06/04/2025 06/04/25 | Pending | -- | -- | -- |
| 05/28/2025 05/28/25 | For Sale | $750,000 | +2.7% | $393 / Sq Ft |
| 06/30/2022 06/30/22 | Sold | $730,000 | +17.9% | $383 / Sq Ft |
| 05/24/2022 05/24/22 | Pending | -- | -- | -- |
| 05/20/2022 05/20/22 | For Sale | $619,000 | +46.2% | $324 / Sq Ft |
| 05/15/2019 05/15/19 | Sold | $423,500 | -0.4% | $222 / Sq Ft |
| 03/25/2019 03/25/19 | Pending | -- | -- | -- |
| 03/19/2019 03/19/19 | For Sale | $425,000 | -- | $223 / Sq Ft |
Tax History Compared to Growth
Tax History
| Year | Tax Paid | Tax Assessment Tax Assessment Total Assessment is a certain percentage of the fair market value that is determined by local assessors to be the total taxable value of land and additions on the property. | Land | Improvement |
|---|---|---|---|---|
| 2025 | $4,394 | $663,700 | $193,300 | $470,400 |
| 2024 | $3,999 | $621,900 | $175,800 | $446,100 |
| 2023 | $3,705 | $528,500 | $167,300 | $361,200 |
| 2022 | $3,526 | $431,600 | $136,100 | $295,500 |
| 2021 | $3,454 | $380,800 | $122,600 | $258,200 |
| 2020 | $3,167 | $348,400 | $117,900 | $230,500 |
| 2019 | $2,740 | $302,800 | $117,900 | $184,900 |
| 2018 | $2,438 | $273,300 | $117,900 | $155,400 |
| 2017 | $2,407 | $261,900 | $117,900 | $144,000 |
| 2016 | $2,341 | $253,400 | $117,900 | $135,500 |
| 2015 | $2,256 | $247,600 | $117,900 | $129,700 |
| 2014 | $2,095 | $223,100 | $116,400 | $106,700 |
Agents Affiliated with this Home
-
Gervais Group
G
Seller's Agent in 2025
Gervais Group
Keller Williams Realty
(508) 737-6732
9 in this area
119 Total Sales
-
W
Seller's Agent in 2022
William Raveis Non-Member
William Raveis Non-Member Office
-
Darci Gervais

Buyer's Agent in 2022
Darci Gervais
Keller Williams Realty
(508) 364-2719
11 in this area
138 Total Sales
-
J
Seller's Agent in 2019
James Kalweit
Kalstar Realty Services
-
M
Buyer's Agent in 2019
Member Non
cci.unknownoffice
Map
Source: Cape Cod & Islands Association of REALTORS®
MLS Number: 22202448
APN: 2 156 0
- 93 Deerfield Rd
- 16 Teaberry Ln
- 185 Cotuit Rd Unit JP1
- 39 John Ewer Rd
- 13 Pickerel Way
- 31 Artisan Way
- 99 Route 130
- 19 Artisan Way
- 23 Checkerberry Ln
- 86 Greenville Dr
- 20 Nantucket Trail
- 16 Grand Oak Rd
- 10 Little Acorn Ln
- 10 Ryder Cir
- 28 Spinnaker St
- 9,17,25,33 Pickerel Cove Cir
- 5 Woodvue Cir
- 34 Southpoint Dr
