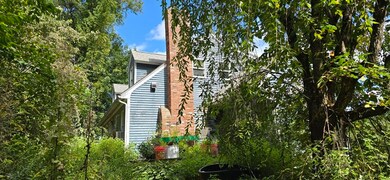
19 King Rd Charlton, MA 01507
Highlights
- Barn or Stable
- Cape Cod Architecture
- Wood Flooring
- 3.5 Acre Lot
- Wooded Lot
- Main Floor Primary Bedroom
About This Home
As of October 2024Attention investors! Over 2100sq ft and only built in 1987 this 5 bedroom, 2.5 bath home sits on 3.5 acres and offers a large barn and privacy. The main house offers lots of space and bedrooms, a very finishable walk out basement with 1/2 bath already there! Updated electrical panel, wood fireplace in the livingroom, large bedrooms, large eat in kitchen, and two 1st floor bedrooms. This home requires significant work and renovations. Electrical, roof, and windows should all be salvageable. CASH offers only. Great flip oppurtunity! Group showings to be announced. Occupied property, do not walk property without appointment.
Home Details
Home Type
- Single Family
Est. Annual Taxes
- $2,833
Year Built
- Built in 1987
Lot Details
- 3.5 Acre Lot
- Gentle Sloping Lot
- Wooded Lot
Home Design
- Cape Cod Architecture
- Frame Construction
- Shingle Roof
- Concrete Perimeter Foundation
Interior Spaces
- 2,104 Sq Ft Home
- 1 Fireplace
- Mud Room
- Washer and Electric Dryer Hookup
Flooring
- Wood
- Vinyl
Bedrooms and Bathrooms
- 5 Bedrooms
- Primary Bedroom on Main
Unfinished Basement
- Walk-Out Basement
- Basement Fills Entire Space Under The House
- Interior Basement Entry
- Block Basement Construction
- Laundry in Basement
Parking
- 3 Car Parking Spaces
- Unpaved Parking
- Open Parking
- Off-Street Parking
Utilities
- No Cooling
- Heating System Uses Oil
- Baseboard Heating
- 200+ Amp Service
- Private Water Source
- Private Sewer
Additional Features
- Property is near schools
- Barn or Stable
Community Details
- No Home Owners Association
Listing and Financial Details
- Assessor Parcel Number M:0079 B:000C L:000018,1480999
Ownership History
Purchase Details
Purchase Details
Home Financials for this Owner
Home Financials are based on the most recent Mortgage that was taken out on this home.Similar Homes in the area
Home Values in the Area
Average Home Value in this Area
Purchase History
| Date | Type | Sale Price | Title Company |
|---|---|---|---|
| Deed | $210,000 | -- | |
| Deed | $165,900 | -- | |
| Deed | $210,000 | -- | |
| Deed | $165,900 | -- |
Mortgage History
| Date | Status | Loan Amount | Loan Type |
|---|---|---|---|
| Previous Owner | $327,250 | No Value Available | |
| Previous Owner | $300,000 | No Value Available | |
| Previous Owner | $250,000 | No Value Available | |
| Previous Owner | $224,000 | No Value Available | |
| Previous Owner | $169,630 | Purchase Money Mortgage |
Property History
| Date | Event | Price | Change | Sq Ft Price |
|---|---|---|---|---|
| 06/10/2025 06/10/25 | For Sale | $624,900 | +94.1% | $297 / Sq Ft |
| 10/25/2024 10/25/24 | Sold | $322,000 | -5.3% | $153 / Sq Ft |
| 09/14/2024 09/14/24 | Pending | -- | -- | -- |
| 09/09/2024 09/09/24 | For Sale | $339,900 | -- | $162 / Sq Ft |
Tax History Compared to Growth
Tax History
| Year | Tax Paid | Tax Assessment Tax Assessment Total Assessment is a certain percentage of the fair market value that is determined by local assessors to be the total taxable value of land and additions on the property. | Land | Improvement |
|---|---|---|---|---|
| 2025 | $2,919 | $262,300 | $92,100 | $170,200 |
| 2024 | $2,833 | $249,800 | $88,600 | $161,200 |
| 2023 | $4,526 | $371,900 | $82,400 | $289,500 |
| 2022 | $4,348 | $327,200 | $80,200 | $247,000 |
| 2021 | $4,285 | $285,500 | $78,400 | $207,100 |
| 2020 | $4,276 | $286,200 | $72,400 | $213,800 |
| 2019 | $4,227 | $286,200 | $72,400 | $213,800 |
| 2018 | $3,864 | $286,200 | $72,400 | $213,800 |
| 2017 | $3,715 | $263,500 | $66,400 | $197,100 |
| 2016 | $3,631 | $263,500 | $66,400 | $197,100 |
| 2015 | $3,536 | $263,500 | $66,400 | $197,100 |
| 2014 | $3,331 | $263,100 | $70,000 | $193,100 |
Agents Affiliated with this Home
-
Renee Prunier

Seller's Agent in 2025
Renee Prunier
Lamacchia Realty, Inc.
(508) 922-6773
9 in this area
70 Total Sales
-
David Leal

Seller's Agent in 2024
David Leal
Keller Williams Pinnacle Central
(508) 223-7217
11 in this area
221 Total Sales
Map
Source: MLS Property Information Network (MLS PIN)
MLS Number: 73287184
APN: CHAR-000079-C000000-000001-000008
- 73 Sandersdale Rd
- Lot 1 Sandersdale Rd
- 6 Blackwell Dr
- 16 Sandersdale Rd
- 0 Sandersdale Rd
- Lot 3 Saundersdale Rd
- 9 Piehl Dr
- 35 Blood Rd
- 40 Blood Rd
- 32 Blood Rd
- 76 Number 6 Schoolhouse Rd
- 72 NW Schoolhouse Rd
- 74 Ellis Rd
- 6 Baker Pond Rd
- 269 Dudley Southbridge Rd
- 74 Baker Pond Rd
- 567 Ashland Ave
- 297 Ashland Ave Unit 24
- 184 Burlingame Rd
- 0 Old Dudley Rd






