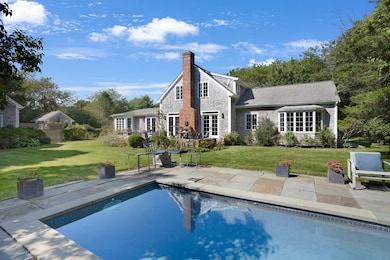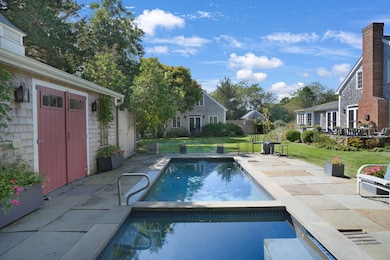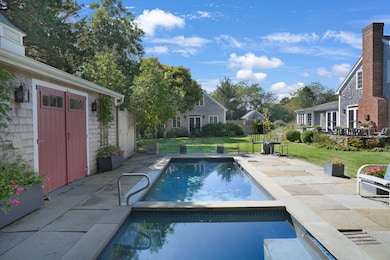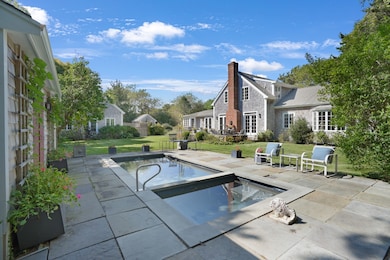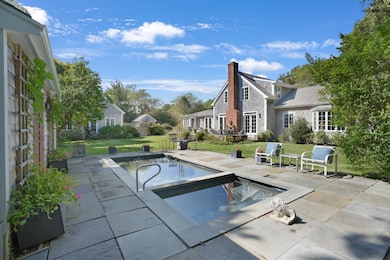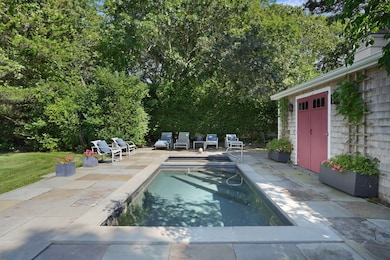19 Kitts Field Cir Edgartown, MA 02539
Edgartown NeighborhoodEstimated payment $22,657/month
Highlights
- Deck
- Mud Room
- Fireplace
- Cathedral Ceiling
- Screened Porch
- Soaking Tub
About This Home
Old World Vineyard Charm Meets Modern Katama Living. Welcome to this beautifully crafted Katama family compound, a private, thoughtfully designed estate offering timeless elegance and exceptional amenities. Nestled near Edgartown Village, this stunning property includes a four-bedroom main residence with three levels of living space, a charming two-bedroom guest house, pool house, pool, spa, stone patios, lush gardens, and multiple outdoor entertaining areas. Step into the main residence through a welcoming screened-in porch with dual entries. The main foyer leads to a light-filled great room, the heart of the home, featuring custom built-ins, a fireplace flanked by French doors, and sweeping views of the stone patio, pool, and gardens. The gourmet kitchen is open to the great room and features a central island, access to a mudroom, and a half bath. The formal dining area is complete with a wall of French doors that leads to the outside. Nearby, a first-floor bedroom currently serves as a richly appointed library, with custom built-ins, a compass rose medallion, and a bay window overlooking the back gardens. The first-floor primary suite is a private retreat, accessed through its own hallway with a built-in home office. The bedroom features a bay window, and the ensuite bath includes a soaking tub. Upstairs, a cozy lounge anchors two bedrooms and a full bath. An unfinished bonus room offers potential for expansion or serves as ample storage. The partially finished lower level includes a playroom with custom built-in seating and shelves, a second home office/lounge area, and a walk-in cedar closet. Unfinished areas provide more storage. The Outdoor Living: From the great room and dining room, step onto an expansive stone patio bordered by classic Vineyard stone walls. Multiple seating areas invite entertaining or peaceful relaxation, all with views of the pool, spa, and manicured gardens. The Guest House: The two-bedroom guest house offers complete privacy, with its own driveway, garden entrance, outdoor shower, and patio. The open-concept living space features a cathedral ceiling, French doors, and an eat-in kitchen. One bedroom is on the main level, alongside a full bath and laundry, while the second bedroom is upstairs. This guest house boasts a strong rental history. This unique Vineyard compound offers timeless elegance, privacy, and a stellar location, perfect as a year-round residence, summer retreat, or investment opportunity.
Listing Agent
Michele Casavant
Vineyard Village Realty Listed on: 09/17/2025
Home Details
Home Type
- Single Family
Est. Annual Taxes
- $6,800
Year Built
- Built in 1999
Lot Details
- 0.5 Acre Lot
- Garden
- Property is zoned R20
HOA Fees
- $42 Monthly HOA Fees
Interior Spaces
- 3,397 Sq Ft Home
- Cathedral Ceiling
- Fireplace
- Mud Room
- Screened Porch
- Stove
Bedrooms and Bathrooms
- 6 Bedrooms
- Soaking Tub
Laundry
- Laundry Room
- Washer
Outdoor Features
- Deck
- Patio
Utilities
- Cable TV Available
Community Details
- Association fees include road maintenance and snow removal
Listing and Financial Details
- Tax Lot 93
- $825,100 per year additional tax assessments
Map
Home Values in the Area
Average Home Value in this Area
Property History
| Date | Event | Price | List to Sale | Price per Sq Ft |
|---|---|---|---|---|
| 09/17/2025 09/17/25 | For Sale | $4,175,000 | -- | $1,229 / Sq Ft |
Source: LINK (Vineyard)
MLS Number: 42706
APN: EDGA M:0029 B:0093 L:
- 42 Deacon Vincent Way
- 10 Pease Point Rd
- 10 Peases Point Rd
- 42 Road To the Plains
- 10 Duende Ln
- 16 Schoolhouse Rd
- 11A Duarte Cir
- 12 Duarte Cir
- 1 Wilsons Ln
- 58 Road To the Plains
- 5 Louis Field Rd
- 5 Louis Field Rd Unit 121.3
- 8 Court St
- 8 High St
- 1 Louis Field Rd
- 69 School St
- 11 Norton St
- 63 Division Rd Unit 46
- 63 Division Rd
- 43 Peases Point Way S
- 54 Schoolhouse Road Ed330
- 7 Mill Hill Farms Rd Ed315
- 29 Mercier Way
- 175 Meetinghouse Way Ed321
- 60 Witchwood Lane Ed317
- 12 Cottle Lane Ed341
- 19 Morse St
- 9 Thaxter Lane Ed310
- 1 Meetinghouse Village Way Unit 1 ED335
- 15 Price's Way Ed322
- 74 Turkeyland Cove Rd Ed306
- 2 Fishermans Knot Rd Ed309 Unit 1
- 17 Edgartown Bay Rd Ed328
- 76 Mattakesett Way Ed313
- 20 Katama Bay Rd Ed350
- 39 N Neck Rd
- 97 3rd St N
- 16 Majors Cove Ln
- 2 Nonamessett Rd
- 40 Hidden Cove Rd

