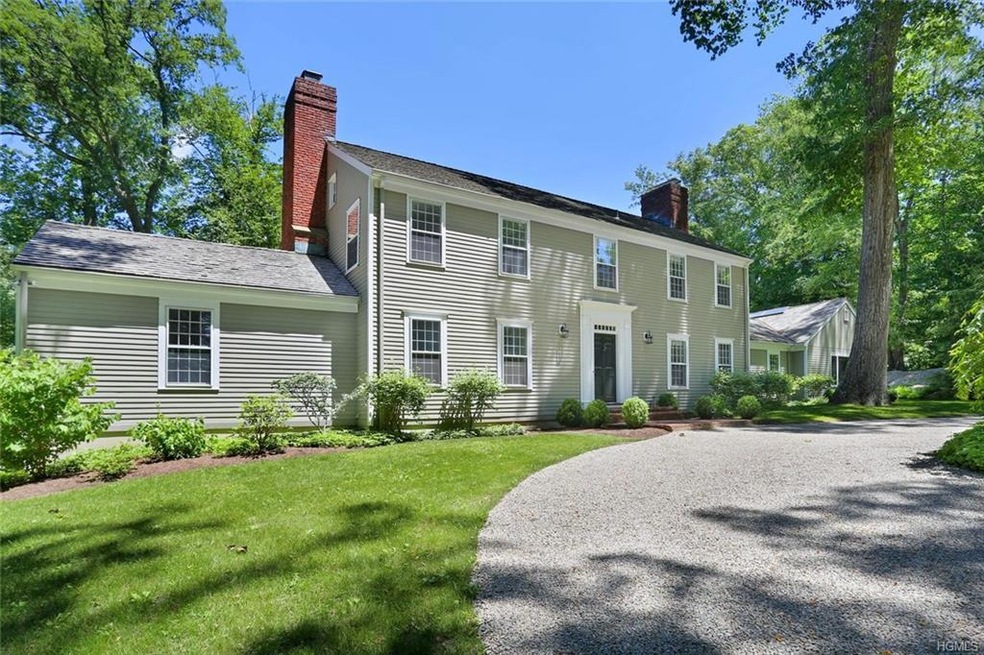
19 Lafrentz Rd Greenwich, CT 06831
Back Country Greenwich NeighborhoodHighlights
- 4.01 Acre Lot
- Colonial Architecture
- 3 Car Detached Garage
- Parkway School Rated A
- Formal Dining Room
- Patio
About This Home
As of January 2019Idyllic private setting off Round Hill Road. Elegant five bedroom center hall colonial on four bucolic acres in private association. A flat, circular stone driveway beckons you to this light-filled gracious home with a layout that flows throughout showcasing beautiful hardwood floors, three fireplaces, extensive built-ins and multiple entries to terraces overlooking the exquisite landscape. There is additional square footage in the finished ground level space with separate rooms, full bath and storage, which all lead to a private entrance and terrace. Perennial gardens, expansive lawn, mature trees, pond, stone walls and three-car garage complete the captivating property. Privacy and versatile living within a unique neighborhood. LOW, LOW TAXES Additional Information: HeatingFuel:Oil Above Ground,ParkingFeatures:3 Car Detached, Appliances: Electric Water Heater ConstructionDescription: Clapboard,
Last Agent to Sell the Property
Sotheby's International Realty Brokerage Phone: 203-661-6004 License #30CL0875882 Listed on: 06/15/2018

Last Buyer's Agent
Non OneKey Agent
Non-Member MLS
Home Details
Home Type
- Single Family
Est. Annual Taxes
- $13,061
Year Built
- Built in 1962
HOA Fees
- $58 Monthly HOA Fees
Parking
- 3 Car Detached Garage
Home Design
- Colonial Architecture
- Block Exterior
Interior Spaces
- 3,837 Sq Ft Home
- 3-Story Property
- Formal Dining Room
- Home Security System
- Oven
- Finished Basement
Bedrooms and Bathrooms
- 5 Bedrooms
Laundry
- Dryer
- Washer
Utilities
- Forced Air Heating and Cooling System
- Heating System Uses Oil
- Well
- Septic Tank
Additional Features
- Patio
- 4.01 Acre Lot
Community Details
- Association fees include snow removal
Listing and Financial Details
- Assessor Parcel Number 10-2908
Similar Homes in the area
Home Values in the Area
Average Home Value in this Area
Property History
| Date | Event | Price | Change | Sq Ft Price |
|---|---|---|---|---|
| 01/25/2019 01/25/19 | Sold | $1,675,000 | -14.1% | $437 / Sq Ft |
| 06/15/2018 06/15/18 | Pending | -- | -- | -- |
| 06/15/2018 06/15/18 | For Sale | $1,950,000 | +29.6% | $508 / Sq Ft |
| 06/05/2017 06/05/17 | Sold | $1,504,650 | -16.4% | $392 / Sq Ft |
| 06/01/2017 06/01/17 | Pending | -- | -- | -- |
| 04/10/2017 04/10/17 | For Sale | $1,799,000 | -- | $469 / Sq Ft |
Tax History Compared to Growth
Tax History
| Year | Tax Paid | Tax Assessment Tax Assessment Total Assessment is a certain percentage of the fair market value that is determined by local assessors to be the total taxable value of land and additions on the property. | Land | Improvement |
|---|---|---|---|---|
| 2021 | $12,993 | $1,193,780 | $599,900 | $593,880 |
Agents Affiliated with this Home
-
Danielle Claroni

Seller's Agent in 2019
Danielle Claroni
Sotheby's International Realty
(203) 570-8110
10 in this area
66 Total Sales
-
N
Buyer's Agent in 2019
Non OneKey Agent
Non-Member MLS
-
Stephen Archino

Seller's Agent in 2017
Stephen Archino
Sotheby's International Realty
(203) 964-7445
14 in this area
129 Total Sales
-
S
Buyer's Agent in 2017
Scott Merrill
New England Land Company
Map
Source: OneKey® MLS
MLS Number: KEY4828293
APN: GREE M:10 B:2908
